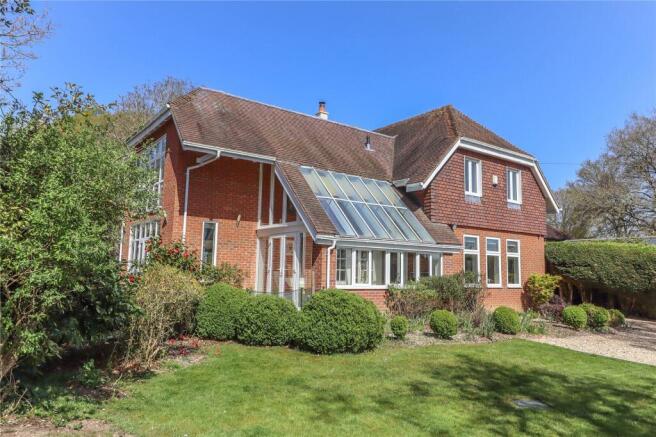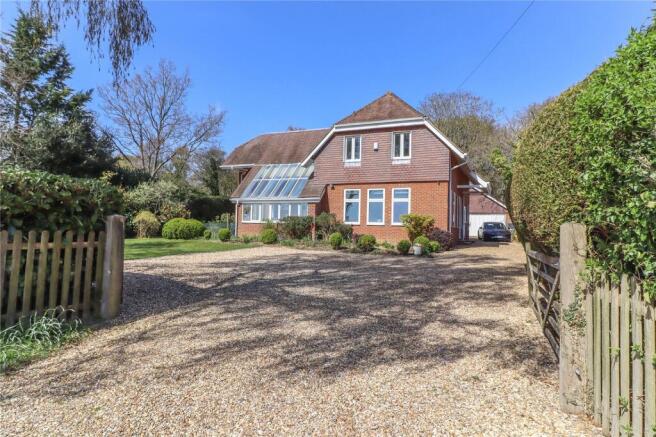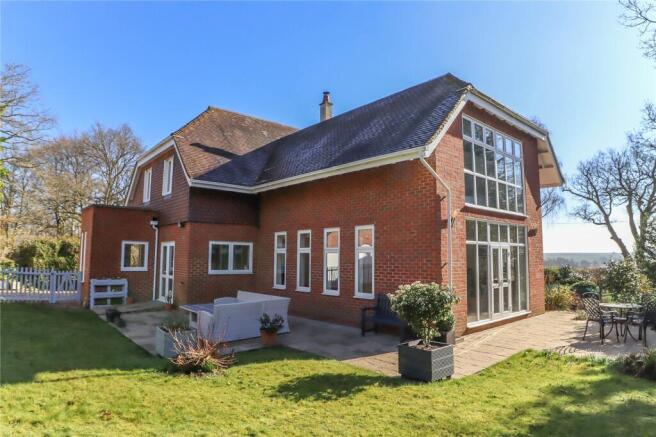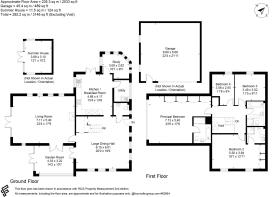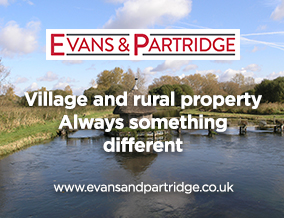
Wherwell, Andover, Hampshire, SP11

- PROPERTY TYPE
Detached
- BEDROOMS
4
- BATHROOMS
3
- SIZE
Ask agent
- TENUREDescribes how you own a property. There are different types of tenure - freehold, leasehold, and commonhold.Read more about tenure in our glossary page.
Freehold
Key features
- House and garage just over 3,000 sq ft
- Approaching half an acre
- Woodland garden area with summer house
- Backing onto Harewood Forest
- Short drive to A303, A34 and M3
Description
A large detached house constructed of brick and tile hung elevations beneath a tiled roof with plenty of off-road parking and a substantial detached double garage/workshop. The well enclosed private gardens and grounds extend to 0.46 acres and incorporate a wooded area to the rear of the main garden with a new summer house a peaceful retreat or ideal home office. The vendors rent a small wooded area beyond ideal for chickens and children's play and it is possible to continue this arrangement. From this rear section of garden there are views into Harewood Forest featuring a carpet of undisturbed bluebells during the season. There is also the benefit of stunning far reaching views to the front aspect over open countryside. The beautifully presented accommodation features a large triple aspect living room with wood burning stove, spacious central dining hall, garden room and study. There is a kitchen/breakfast room with adjoining utility and ground floor cloakroom. It is understood that planning consent was granted to extend the size of the kitchen/breakfast room. To the first floor there is a good size central landing with lantern light, two spacious double bedrooms (both en suite), two further smaller double bedrooms and family bathroom.
The property has a rural setting on the outskirts of the village of Wherwell, renowned for its many period properties which also has a church, village hall, playing fields and reputable primary school. The White Horse (former pub) is currently closed and under refurbishment and will hopefully open this year. There are many charming country walks nearby including one along an unspoilt lane to the fine old church, and another across a long footbridge to The Common and neighbouring village of Chilbolton. The nearby town of Andover offers a comprehensive range of shopping, educational and leisure facilities, as well as a mainline railway station providing fast services to London (Waterloo) in about an hour. The A303 is close at hand allowing convenient access to London and the West Country. The cathedral cities of Winchester and Salisbury are approximately 15 minutes and 25 minutes distant respectively.
Entrance Porch
Overhead lantern style light. Composite panel door leading into:
Substantial Open Plan Dining Hall
Three tall windows to front aspect with distant country views over the valley. Two further windows to side aspect and tall casement window beside door. Staircase with half landing and exposed oak balustrade to either side rising to first floor. Two doors into understairs storage cupboards. Beech flooring. LED down lighters. Part glazed double doors opening into garden room. Similar door into living room. Panel doors into kitchen/breakfast room and cloakroom.
Cloakroom
White suite comprising pedestal wash hand basin with mixer tap. Low level WC. Beech flooring. Part tiled walls. Obscure glazed window to side aspect. LED down lighters. Extractor fan.
Living Room
Substantial triple aspect reception room. Contemporary double fronted log burning stove with exposed flue, wood storage beneath and ceramic tiled hearth. Four tall windows with views over the landscaped rear garden towards wooded area beyond - structural calculations are in hand to replace these windows with bi-folding glazed doors if preferred. Full height glazing to side aspect with double doors opening onto terrace. Casement window to front aspect. Beech flooring. Two light points each with four spot lights. Part glazed double doors opening into garden room.
Garden Room
Double aspect. Tall profile ceiling with full height glazing to one side. Double doors. Picture window to front aspect with glorious far reaching views over the valley. Beech flooring.
Kitchen/Breakfast Room
Recently installed Corian topped island with breakfast bar on two sides and range of drawers beneath. Stainless steel 1½ bowl sink unit with mixer tap and drainer. Polished granite work surfaces with ceramic tiled splash back. Range of high and low level cupboards and drawers incorporating glazed display cabinet and deep pan drawer. Bosch double oven and grill. Bosch four ring hob with stainless steel/glass hood above. Integrated fridge and freezer. Integrated dishwasher. Ceramic tiled floor. Picture window to side aspect. Glazed double doors opening onto rear garden. LED down lighters. Part glazed door to study. Panel door into:
Utility Room
Stainless steel sink unit with mixer tap and drainer set in roll top work surface, cupboards above and beneath. Space and plumbing for washing machine with room above to stack dryer. Space for upright fridge/freezer. Part glazed stable door to driveway with windows to either side. Oil fired boiler. Shelving. High ceiling. Spot lights. Extractor fan. Fuse box. Ceramic tiled floor.
Study
Triple aspect. Tall narrow windows on three aspects with views over the rear garden. LED down lighters. Beech flooring.
First Floor
Central Galleried Landing
Turned style balustrade continues overlooking stairwell. Central lantern light. Two pendant light points. Doors to bedrooms, bathroom and cupboard housing lagged copper cylinder with fitted immersion and slatted shelving.
Principal Bedroom
Full height glazing at gable end with countryside views. Range of four built-in double wardrobe/cupboards. Three pendant light points. Panel door into:
En Suite Bathroom
White suite comprising panelled bath with tiled sills to either end. Wash hand basin with mixer tap set into roll top sill, cupboard beneath, mirror fronted cabinet above, lights and shaver socket to side. Low level WC with concealed cistern. Sliding door into large glass/tiled shower enclosure. Chrome towel radiator. Part tiled walls. Maple effect flooring. Downlighters (one with extractor fan).
Bedroom 2
Large double bedroom. Two windows to front aspect with glorious country views. Range of built-in wardrobe/cupboards to one wall. Two pendant light points. Hatch to loft space. Door into:
En Suite Shower Room
White suite pedestal wash hand basin with mixer tap. Lights and shaver socket above. Low level WC. Corner glass/tiled shower enclosure. Conservation light to side aspect. Part tiled walls. Maple effect flooring. LED down lighters (one with extractor fan).
Bedroom 3
Double bedroom. Window to rear aspect overlooking rear garden and wooded garden. Two pendant light points.
Bedroom 4
Double bedroom. Window to rear aspect. Pendant light point.
Family Bathroom
White suite comprising panelled bath with tiled sill and mixer tap. Pedestal wash hand basin with mixer tap, mirror above, lights and shaver socket to side. Low level WC. Corner glass/tiled shower enclosure. Chrome towel radiator. Maple effect flooring. Part tiled walls. Conservation light to side aspect. LED down lighters (one with extractor fan).
Outside
Splayed gravel access off lane. Twin five bar gates lead onto substantial gravelled driveway widening to the front of the property providing parking which continues round the side of the house to the front of the garaging.
Detached Double Garage/Workshop
Constructed of brick/tile hung elevations beneath a tiled roof. Up and over door to front. Two large parking bays with workshop area to side. Power points. Fluorescent strip lighting. Workshop Area: two windows to side aspect, half glazed personnel door leading into rear garden.
Front Garden
Level and laid to lawn with surrounding herbaceous borders and topiary Box balls. Well stocked border to front of the property. The garden is well screened to the front and to either side by tall hedges and trees.
Main Garden
Extends to one side and to the rear of the property and comprises large L-shaped paved terrace opening onto large level lawn with borders to either side, well enclosed by hedging. Brick edged circular seating area at the rear boundary from where meandering brick edged paths lead through the woodland garden comprising mature Oak trees, shrubs and specimen trees. This area is well screened and enjoys a good degree of privacy. The current sellers have created a central hard standing, of circular design for a fire pit as well as a new well proportioned triple aspect Summer House.
Services
Mains electricity and water. Private drainage. Note: No household services or appliances have been tested and no guarantees can be given by Evans and Partridge.
Directions
SP11 7AW
Council Tax
G
Brochures
Particulars- COUNCIL TAXA payment made to your local authority in order to pay for local services like schools, libraries, and refuse collection. The amount you pay depends on the value of the property.Read more about council Tax in our glossary page.
- Band: G
- PARKINGDetails of how and where vehicles can be parked, and any associated costs.Read more about parking in our glossary page.
- Yes
- GARDENA property has access to an outdoor space, which could be private or shared.
- Yes
- ACCESSIBILITYHow a property has been adapted to meet the needs of vulnerable or disabled individuals.Read more about accessibility in our glossary page.
- Ask agent
Wherwell, Andover, Hampshire, SP11
Add an important place to see how long it'd take to get there from our property listings.
__mins driving to your place
Get an instant, personalised result:
- Show sellers you’re serious
- Secure viewings faster with agents
- No impact on your credit score



Your mortgage
Notes
Staying secure when looking for property
Ensure you're up to date with our latest advice on how to avoid fraud or scams when looking for property online.
Visit our security centre to find out moreDisclaimer - Property reference STO250002. The information displayed about this property comprises a property advertisement. Rightmove.co.uk makes no warranty as to the accuracy or completeness of the advertisement or any linked or associated information, and Rightmove has no control over the content. This property advertisement does not constitute property particulars. The information is provided and maintained by Evans & Partridge, Stockbridge. Please contact the selling agent or developer directly to obtain any information which may be available under the terms of The Energy Performance of Buildings (Certificates and Inspections) (England and Wales) Regulations 2007 or the Home Report if in relation to a residential property in Scotland.
*This is the average speed from the provider with the fastest broadband package available at this postcode. The average speed displayed is based on the download speeds of at least 50% of customers at peak time (8pm to 10pm). Fibre/cable services at the postcode are subject to availability and may differ between properties within a postcode. Speeds can be affected by a range of technical and environmental factors. The speed at the property may be lower than that listed above. You can check the estimated speed and confirm availability to a property prior to purchasing on the broadband provider's website. Providers may increase charges. The information is provided and maintained by Decision Technologies Limited. **This is indicative only and based on a 2-person household with multiple devices and simultaneous usage. Broadband performance is affected by multiple factors including number of occupants and devices, simultaneous usage, router range etc. For more information speak to your broadband provider.
Map data ©OpenStreetMap contributors.
