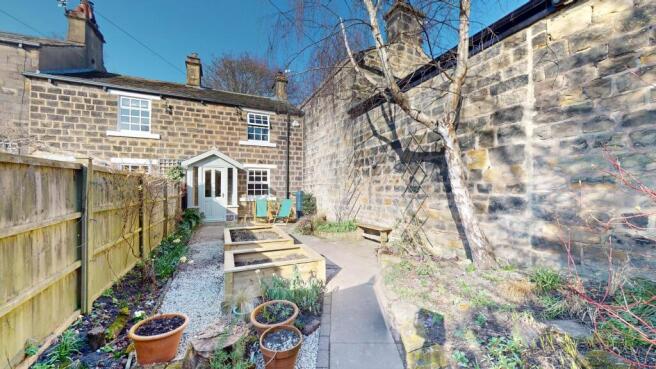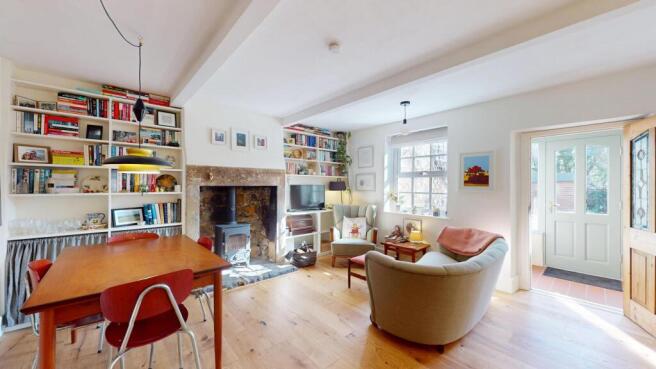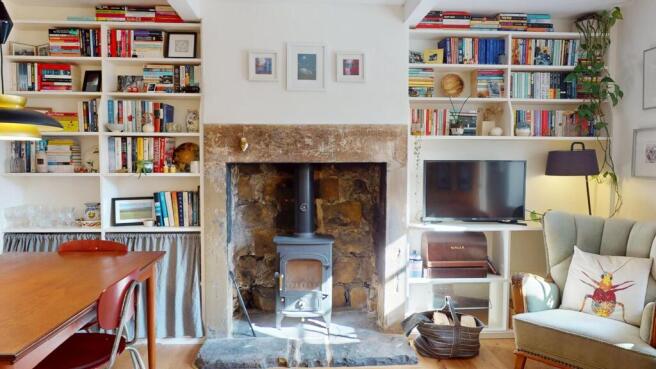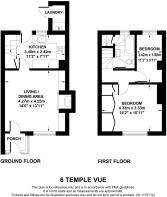Temple Vue, off Cottage Road, Far Headingley, Leeds, West Yorkshire

- PROPERTY TYPE
Cottage
- BEDROOMS
2
- BATHROOMS
1
- SIZE
Ask agent
- TENUREDescribes how you own a property. There are different types of tenure - freehold, leasehold, and commonhold.Read more about tenure in our glossary page.
Freehold
Key features
- Built in the mid Victorian era
- At the far end of interesting short row of only three
- Beautifully presented accommodation
- Lovely original features
- Exposed original stone fireplace with log burning stove
- Original exposed wide floorboards to first floor
- Sympathetically and very tastefully improved
- Decorated, fitted and appointed to high standard and "ready to walk-into"
- Re-fitted kitchen and re-fitted bathroom both in recent years
- Delightful private enclosed southerly-facing garden
Description
AMENITIES:
The property is VERY CONVENIENTLY LOCATED within the SOUGHT AFTER FAR HEADINGLEY CONSERVATION AREA to the north-west of Leeds and ideally placed for comfortable daily commuting, by car, to the commercial centres of Leeds (about four miles) and Bradford and also the former spa towns of Harrogate and Ilkley. There are regular public transport facilities to Leeds city centre, via Headingley and the university on the nearby Otley Road - less than five minutes walk from the property. There are local shopping parades on Otley Road in Far Headingley and more extensive shopping facilities can be found in Headingley, Horsforth, Moortown and Meanwood including a choice of supermarkets (Waitrose, Sainsbury's and Morrisons) as well as other very good amenities.
'
The famous Golden Acre Park is about three and a half miles away and less than 15 minutes drive (also on a bus route from Otley Road) as is delightful open countryside. Leeds Bradford Airport is about 20 minutes drive. There are also popular primary and secondary schools in the area and The Village Hotel and Leisure Club is about 15 minutes walk. The "VIBRANT" AREA OF HEADINGLEY is a short walk and in addition to the excellent shopping facilities, there is a mix of trendy bars and traditional pubs, popular restaurants and other eating places and leisure facilities include the Headingley cricket and rugby grounds. Cottage Road Cinema is about three minutes walk from the property and Beckett Park (about three quarters of a mile away) is ideal for relaxed walks and rambles and also recreational activities, as is The Hollies Park and includes tennis courts and beautiful woodland walks and parkland. The Meanwood Valley Trail is also within easy walking distance.
DIRECTIONS:
FROM THE ROUNDABOUT AT THE JUNCTION OF WEST PARK RING ROAD and THE MAIN OTLEY ROAD (A660) proceed on the A660 in the direction of Headingley towards Leeds - for approximately one mile and then TURN LEFT into Cottage Road (see The New Inn public house on the corner). Temple Vue is then about 75 paces along on the left - ALMOST A CONCEALED ENTRANCE and this property is then at the very far end in the right-hand top corner.
ACCOMMODATION:
The property, which, has GAS CENTRAL HEATING (new boiler installed in November 2023), also has THE ADVANTAGE OF UPVC DOUBLE GLAZED SEALED UNIT "MULTI-PANED" STYLE WINDOWS and is FITTED and APPOINTED to A HIGH STANDARD and also VERY TASTEFULLY DECORATED IN NEUTRAL SCHEMES. The BEAUTIFULLY PRESENTED ACCOMMODATION with IMMENSE CHARM and CHARACTER provided by the LOVELY INDIVIDUAL FEATURES, briefly comprises:
GROUND FLOOR
LIGHT ENCLOSED RECEPTION PORCH
(Replacing the original porch in winter 2022/23) is approached via a double glazed sealed unit glass panelled door and the porch has tall double glazed sealed unit panels providing excellent natural light and with quarry tiled floor. A pine door with BESPOKE stained glass leaded autumn leaf patterned (for privacy) glass panels, immediately creating interest and character, provides direct access to the.....
LIVING ROOM OF VERY GOOD SHAPE AND SIZE
With engineered "aged oak" panelled floor creating a rustic charm and character and UPVC double glazed sealed unit window to the front southerly-facing elevation and from where there is THE BENEFIT OF THE LOVELY GARDEN OUTLOOK with the advantage of NO OTHER PROPERTIES' WINDOWS FACING. There are also fitted display/bookcase units to the alcoves plus deep open storage units offer further display and wall light for added effect. EXPOSED ORIGINAL STONE FIREPLACE which is a most impressive feature and very much the focal point of the room, with Yorkshire stone flagged hearth (recovered from the garden of the property) and with log burning stove inset. Notice the SKIRTING BOARDS tastefully replicating those of a period residence, and a pine door with BESPOKE colourful stained glass leaded autumn leaf patterned glass panels - matching the door on the opposite wall, provides direct access to/from the.....
WELL PLANNED and VERY TESTEFULLY RE-FITTED KITCHEN
(Installed in autumn 2021) with A GENEROUS RANGE of base units with long and wide quartz working surfaces and matching upstands, and wall units in a contrasting colour with the base units. Ceramic Belfast style sink with dual flow tap and single side drainer carved in the adjacent working surface beneath the rear window and once again with NO OTHER PROPERTIES' WINDOWS FACING. BOSCH induction hob with BOSCH electric fan assisted oven beneath and concealed baking tray storage drawer under and with cooker hood above and colourful Terazzo splashback, complementing the quarry tiled floor. Integrated BOSCH slimline automatic dishwasher and integrated BOSCH fridge.
'
Two deep drawers (one for crockery and one for pans) and incorporating a concealed cutlery drawer and the drawers and doors have the benefit of a soft-closing mechanism. Down-lights to the ceiling for added effect, vertical central heating radiator, reclaimed pine shelves for cookery books and storage jars, etc, and composite panelled style rear outer door with double glazed sealed unit diamond shaped pane incorporating bullseye.
BASEMENT STORAGE/UTILITY AREA
Approached via an old pine door and a flight of stone steps from the kitchen and with exposed stone flagged floor. There is a central heating radiator, electric light and GOOD HEAD ROOM and the basement also offers potential as a small hobbies workshop, space for a freezer and wine bottle storage area. There is also a cloaks hanging rail at the top of the stone steps.
PAINTED TURNED STAIRS
With handrail, provide access from the kitchen to the.....
FIRST FLOOR
LANDING
From where there are white panelled style doors with contemporary chrome handles, to the bedrooms and the bathroom and LOVELY, WIDE, ORIGINAL EXPOSED STRIPPED PINE FLOORBOARDS, which continue into the two bedrooms creating A VERY APPEALING OVERALL APPEARANCE and IMMENSE CHARM and CHARACTER.
BEDROOM ONE OF GENEROUS PROPORTIONS
Benefiting from a SOUTHERLY-FACING ASPECT and A DELIGHTFUL OUTLOOK OVER THE GARDEN towards some trees in another property's garden beyond, providing a very pleasant aspect and privacy to the bedroom window and there is also a lovely wide expanse of skyline. Central heating radiator and "His" and "Hers" DEEP RECESSED WARDROBES both with twin doors and useful storage cupboards above plus a separate - but adjacent deep shelved linen storage cupboard and consequently VIRTUALLY ONLY THE BED IS REQUIRED TO COMPLETE THE ROOM. Notice also the IMPRESSIVE WIDTH of the ORIGINAL EXPOSED STRIPPED PINE FLOORBOARDS and the HEIGHT of the ceiling!
BEDROOM TWO or HOME OFFICE
Which has a small loft hatch to the high ceiling and wide exposed original stripped pine floorboards continuing from the landing. Central heating radiator beneath the UPVC double glazed sealed unit rear window and from where there is AN OUTLOOK towards some OTHER CHARACTERFUL STONE PROPERTIES and also towards some VERY ESTABLISHED TREES.
SMART HALF TILED BATHROOM
In a "PERIOD" STYLE tastefully in keeping with the property and also with a "period" style tiled floor. The MODERN WHITE SUITE (installed in 2021) comprises enamelled metal bath with tiled panel, matching the wall tiles, pedestal wash basin and low suite WC with wall mounted space saving heated towel radiator from the central heating system, above. A short flight of mahogany steps lead to the TILED SHOWER CUBICLE with wide glass door and this provides an interesting split-level concept in the bathroom and adjacent to the rear window, which has patterned glass for privacy and there is also an extractor fan and down-lights to the ceiling.
OUTSIDE
FRONT:
THE DELIGHTFUL, ENCLOSED, SOUTHERLY-FACING PRIVATE and SHELTERED GARDEN further enhances this lovely home and has been designed for ease of maintenance and comprises; sun-trap paved patio which is ideal for garden relaxation furniture, barbecue equipment and also for tubs of shrubs and plant displays. Well-stocked planters and a well-stocked flower bed to the side of the gravelled footpath, which has climbing roses and honeysuckle, and there is also some established shrubbery and a mature silver birch tree. USEFUL GARDEN SHED and a tall hand gate.
REAR:
BOILER STORE PLACE incorporating A LAUNDRY AREA and housing the ATAG wall mounted condensing combination central heating boiler (installed in November 2023) and with power point and electric light and plumbing and space for an automatic washing machine.
TIMBER LOG STORE, OUTSIDE TAP and OUTSIDE LIGHT on sensor or switch.
PLEASE NOTE:
The extent of the property and its boundaries are subject to verification by an inspection of the deeds.
VIEWING ARRANGEMENTS:
Strictly by appointment through Walker Smale's North Leeds property showroom in West Park, telephone 0113-2785812 (please SELECT OPTION 1).
** Interested parties may wish to have a 360° VIRTUAL EXPERIENCE of this CHARMING COTTAGE HOME and are able to facilitate this by referring to our video link, after which time you are MOST WELCOME TO ARRANGE A VIEWING IN PERSON.
THE FLOOR PLAN is intended ONLY TO PROVIDE AN ILLUSTRATION OF THE LAYOUT and please ALSO NOTE all room dimensions are ONLY APPROXIMATE.
- COUNCIL TAXA payment made to your local authority in order to pay for local services like schools, libraries, and refuse collection. The amount you pay depends on the value of the property.Read more about council Tax in our glossary page.
- Band: C
- PARKINGDetails of how and where vehicles can be parked, and any associated costs.Read more about parking in our glossary page.
- On street
- GARDENA property has access to an outdoor space, which could be private or shared.
- Yes
- ACCESSIBILITYHow a property has been adapted to meet the needs of vulnerable or disabled individuals.Read more about accessibility in our glossary page.
- Ask agent
Temple Vue, off Cottage Road, Far Headingley, Leeds, West Yorkshire
Add an important place to see how long it'd take to get there from our property listings.
__mins driving to your place
Get an instant, personalised result:
- Show sellers you’re serious
- Secure viewings faster with agents
- No impact on your credit score
Your mortgage
Notes
Staying secure when looking for property
Ensure you're up to date with our latest advice on how to avoid fraud or scams when looking for property online.
Visit our security centre to find out moreDisclaimer - Property reference WLY-34045415. The information displayed about this property comprises a property advertisement. Rightmove.co.uk makes no warranty as to the accuracy or completeness of the advertisement or any linked or associated information, and Rightmove has no control over the content. This property advertisement does not constitute property particulars. The information is provided and maintained by Walker Smale, West Park. Please contact the selling agent or developer directly to obtain any information which may be available under the terms of The Energy Performance of Buildings (Certificates and Inspections) (England and Wales) Regulations 2007 or the Home Report if in relation to a residential property in Scotland.
*This is the average speed from the provider with the fastest broadband package available at this postcode. The average speed displayed is based on the download speeds of at least 50% of customers at peak time (8pm to 10pm). Fibre/cable services at the postcode are subject to availability and may differ between properties within a postcode. Speeds can be affected by a range of technical and environmental factors. The speed at the property may be lower than that listed above. You can check the estimated speed and confirm availability to a property prior to purchasing on the broadband provider's website. Providers may increase charges. The information is provided and maintained by Decision Technologies Limited. **This is indicative only and based on a 2-person household with multiple devices and simultaneous usage. Broadband performance is affected by multiple factors including number of occupants and devices, simultaneous usage, router range etc. For more information speak to your broadband provider.
Map data ©OpenStreetMap contributors.







