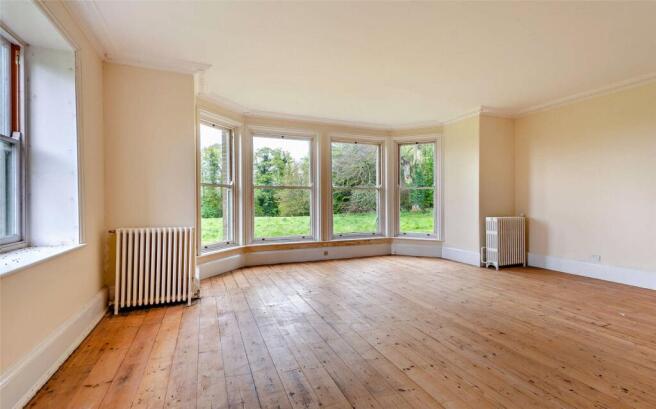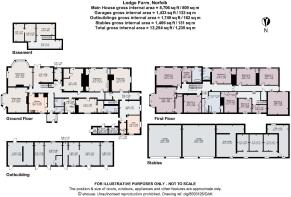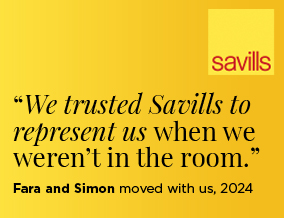
Castle Acre, King's Lynn, Norfolk, PE32

- PROPERTY TYPE
Detached
- BEDROOMS
9
- BATHROOMS
5
- SIZE
8,706 sq ft
809 sq m
- TENUREDescribes how you own a property. There are different types of tenure - freehold, leasehold, and commonhold.Read more about tenure in our glossary page.
Freehold
Key features
- Tucked away in gloriously unspoilt countryside, with complete privacy
- Significant house with extensive accommodation of about 8700sq ft, requiring refurbishment
- The house is not listed and therefore provides great opportunity
- Excellent range of outbuildings centred on a large courtyard
- Wonderfully mature grounds, with ancient trees, with
- EPC Rating = E
Description
Description
A house that many will be unaware exists. Nestled amongst ancient trees and park like grounds, in a particularly unspoilt part of undulating West Norfolk countryside, Lodge Farm enjoys a peaceful existence. A farmhouse with grandeur and presence as you approach up the original sweeping drive (that needs reinstating), there is also a subtlety as you drive to the north elevation with a more traditional farmhouse feel. The house is now in need of refurbishment, but has the fundamentals to create something truly special to befit the landscape and position it enjoys. When combined with the range of outbuildings on either side of an expansive courtyard, the immediate gardens, park and woodland beyond, it is one of the finest opportunities to have reached the open market in many years.
The House
Forming part of the Holkham Estate, the house is of the distinctive estate brick along the south, east and west elevation. Originally a Georgian farmhouse, with a later and substantial Victorian addition, the attractive and impressive farmhouse enjoys a pleasing mix of Georgian and Victorian sash windows allowing in plenty of natural light. Despite the age and refinement of the house, it is surprisingly unlisted allowing a greater scope for the refurbishment the house now requires.
With over 8700 sq ft of living space, there is a good balance of elegant rooms, relatively smaller and cosy rooms, and functional smaller and cosy spaces, and functional rooms. Naturally the formal rooms are grouped along the south side of the house, enjoying the charming views over the grounds and countryside beyond. An entrance hall with Victorian tiles sets the tone, through to the staircase hall, and is a fitting arrival into the house. This leads on to the elegant dining room and drawing room, both with bay windows and fireplaces. A further three reception rooms, with original period features, allows for the next custodian to create other areas to enjoy. A functional farmhouse kitchen, plant room, boot room, utility and barrel vaulted cellar tick all the essential boxes for a rural lifestyle, whilst the removal of some false walls will be required to return the original flow of the ground floor accommodation.
The first floor has a similar arrangement. With the principal bedrooms aligned on the south side of the house, one enjoying the use of a dressing room and en suite bathroom, two other en suite bedrooms, six further bedrooms and a family bathroom. All linked via a central hall running the entire length of the house, with a staircase at either end, it is wonderful layout for family life to thrive.
The farmhouse has been predominantly let by the estate, and whilst it has been maintained, inevitably after a succession of tenants the house now requires updating and refurbishment, to restore the house to its original glory.
Outside
The original approach to Lodge Farm was from a country lane to the west, over a drive that swept up through a hedged avenue, over open park like grounds, and through woodland before arriving at the handsome south façade of the house. The drive is shown clearly in old images, and will need to be reinstated by the next custodian to re-create the wonderful sense of arrival that befits the house.
The drive continues round into the courtyard, with copious amounts of parking and turning space for everything from sports cars, to horseboxes or returning boats from a day on the coast.
The courtyard is framed by outbuildings and the house. A large proportion of these outbuildings are within the boundary of the house, all of traditional construction with a mix of store rooms, former stabling and garaging. The buildings have excellent potential for a variety of uses. At the north end of the courtyard a new boundary will be erected, dividing Lodge Farm from further traditional outbuildings of a farm yard to the north.
Much like the house, the gardens of Lodge Farm are a brilliantly blank canvas for landscaping, yet with an old structure providing a useful starting point. To the south and east of the houses is a large expanse of lawn, which stretches away to a pond and woodland to the south, and to wrought iron park fencing to the east with the paddock beyond. The plinth of a former greenhouse is on a south facing wall by the house.
The paddock to the east stretches away to a hedged boundary, with a belt of woodland running along the southern boundary. This woodland continues to the south of the pond and round to the west of the house, with some fine trees including copper beech, oak, horse chestnut and lime. The land in all amounts to approx. 8.7 acres.
Location
Lodge Farm is located in undulating countryside, about one mile to the north-east of the historic village of Castle Acre. Renowned for its Norman Castle, Cluniac priory and 14th century parish church, the village is well served with an excellent village store and post office, two public houses, tea rooms, antiques shop, primary school and a cricket pitch. The nearby market town of Swaffham has a good range of shopping facilities including a Waitrose. Local villages close by include Great Massingham, with the award winning Dabbling Duck public house, and the creative hub of West Acre, with a theatre, resident artists and gallery, garden nursery, brewery, public house and café.
The attractive North Norfolk coastal beaches of Holkham, Hunstanton and Wells-next-the-Sea are situated to the north and there are golf clubs at Brancaster, Hunstanton, King’s Lynn, Dereham and Swaffham. There are rail links to London Kings Cross accessed at either Kings Lynn (13 miles) or Downham Market (17 miles), with a journey time of one hour thirty minutes.
Square Footage: 8,706 sq ft
Acreage: 8.7 Acres
Additional Info
Services
Mains electricity, private water supply (bore hole), oil fired heating. Private drainage.
Local Authority
Kings Lynn and West Norfolk
Agent's Notes
- The sale will be subject to estate covenants, please refer to the selling agent for further information.
- A buyer will be required to re-instate the original driveway for access. A temporary right of access over an existing drive will be provided in the interim. Further details upon request.
- Further land and outbuildings may be available separately subject to separate negotiation.
Viewings
Strictly by appointment with Savills.
Brochures
Web DetailsParticulars- COUNCIL TAXA payment made to your local authority in order to pay for local services like schools, libraries, and refuse collection. The amount you pay depends on the value of the property.Read more about council Tax in our glossary page.
- Band: G
- PARKINGDetails of how and where vehicles can be parked, and any associated costs.Read more about parking in our glossary page.
- Yes
- GARDENA property has access to an outdoor space, which could be private or shared.
- Yes
- ACCESSIBILITYHow a property has been adapted to meet the needs of vulnerable or disabled individuals.Read more about accessibility in our glossary page.
- Ask agent
Castle Acre, King's Lynn, Norfolk, PE32
Add an important place to see how long it'd take to get there from our property listings.
__mins driving to your place
Get an instant, personalised result:
- Show sellers you’re serious
- Secure viewings faster with agents
- No impact on your credit score
Your mortgage
Notes
Staying secure when looking for property
Ensure you're up to date with our latest advice on how to avoid fraud or scams when looking for property online.
Visit our security centre to find out moreDisclaimer - Property reference NRS240158. The information displayed about this property comprises a property advertisement. Rightmove.co.uk makes no warranty as to the accuracy or completeness of the advertisement or any linked or associated information, and Rightmove has no control over the content. This property advertisement does not constitute property particulars. The information is provided and maintained by Savills, Norwich. Please contact the selling agent or developer directly to obtain any information which may be available under the terms of The Energy Performance of Buildings (Certificates and Inspections) (England and Wales) Regulations 2007 or the Home Report if in relation to a residential property in Scotland.
*This is the average speed from the provider with the fastest broadband package available at this postcode. The average speed displayed is based on the download speeds of at least 50% of customers at peak time (8pm to 10pm). Fibre/cable services at the postcode are subject to availability and may differ between properties within a postcode. Speeds can be affected by a range of technical and environmental factors. The speed at the property may be lower than that listed above. You can check the estimated speed and confirm availability to a property prior to purchasing on the broadband provider's website. Providers may increase charges. The information is provided and maintained by Decision Technologies Limited. **This is indicative only and based on a 2-person household with multiple devices and simultaneous usage. Broadband performance is affected by multiple factors including number of occupants and devices, simultaneous usage, router range etc. For more information speak to your broadband provider.
Map data ©OpenStreetMap contributors.





