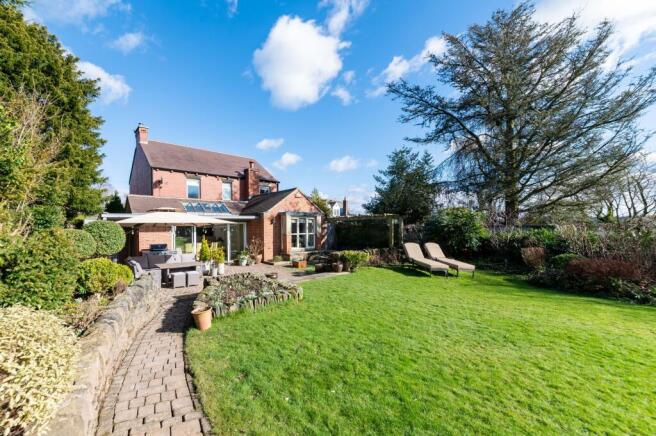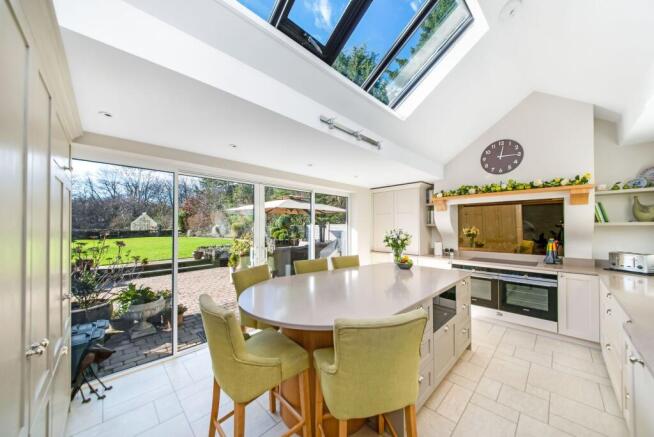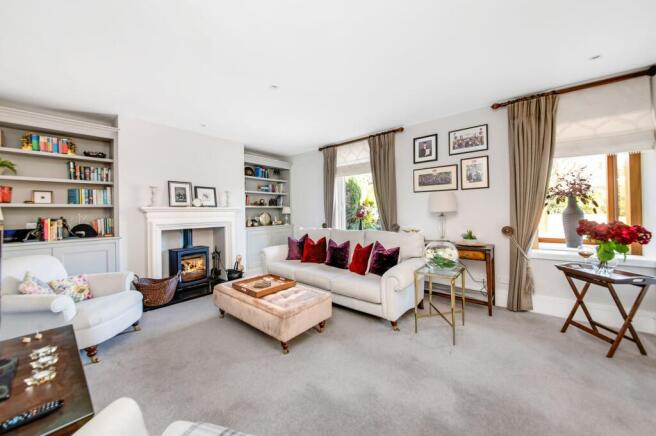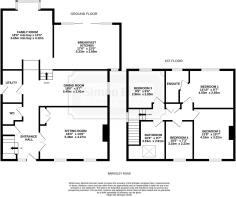Barnsley Road, Upper Cumberworth, HD8

- PROPERTY TYPE
Detached
- BEDROOMS
4
- BATHROOMS
2
- SIZE
1,787 sq ft
166 sq m
- TENUREDescribes how you own a property. There are different types of tenure - freehold, leasehold, and commonhold.Read more about tenure in our glossary page.
Freehold
Key features
- Stylish high-quality theme throughout
- Open plan dining kitchen
- Four bedrooms
- Outstanding views over neighbouring land
Description
A BEAUTIFUL FOUR BEDROOMED, EXCEPTIONALLY STYLISH, ARCHITECT OWNED FAMILY HOME WITH A WONDERFUL REAR GARDEN AND A STYLISH HIGH-QUALITY THEME THROUGHOUT. WITH MAGNIFICENT KITCHEN, WITH GLAZED DOORS OUT TO THE GARDENS, THIS HOUSE SOUTH CROFT HAS TWO LARGE SITTING ROOMS, DELIGHTFUL DINING ROOM, ALL ON AN OPEN PLAN DESIGN WITH THE UTILITY ROOM AND DOWNSTAIRS WC, ALL OFF A VERY IMPRESSIVE ENTRANCE HALLWAY. THE FOUR BEDROOMS ARE ALL OF A GOOD SIZE WITH BEDROOM ONE SERVED BY AN EN SUITE, A LUXURY HOUSE BATHROOM, BRICK SET DRIVEWAY WHICH PROVIDES PARKING FOR THREE/FOUR VEHICLES AND THE GARDENS INCLUDE A LARGE LAWN, DELIGHTFUL VEGETABLE GARDEN WITH GREENHOUSE, POTTING SHED, RAISED BEDS AND AMPLE SPACE FOR THE HOME OFFICE WITH INSPIRATIONAL VIEWS OUT OVER THE NEIGHBOURING LAND. VIEWING IS HIGHLY RECOMMENDED
EPC Rating: C
ENTRANCE HALL
Portico with inset spotlighting gives shelter to the stylish broad entrance door with glazed screen to the side. This leads through to the entrance hallway which sets the scene in terms of style and size and quality of fitment. The initial part of the hallway has a mattwell, panelling and store cupboards and the spindle balustrade staircase. The oak flooring to a parquet style continues through to the inner hallway area.
SITTING ROOM (4.27m x 5.49m)
Twin stylish doors with inset glazing gives access through to the sitting room. Positioned to the front of the home and with two large windows, one of which is a stylish modern bay is afforded with a good amount of natural light, has a high ceiling height and a centrally located chimney breast with library style book shelving and store cupboards beneath with display prints above. The chimney breasts is home for a beautiful fireplace in polished stone, which with the raised hearth, is home for a multi-fuel burning cast iron stove with glazed door. There is a large storage cupboard to one corner of the room and a stylish vertical central heating radiator.
UTILITY
This is beautifully appointed, has ceramic tiled flooring, ceramics tiling to the half-height, automatic extractor fan, inset spotlighting to the ceiling and concealed cistern WC and with wall mounted wash hand basin.
WC
This is beautifully appointed, has ceramic tiled flooring, ceramics tiling to the half-height, automatic extractor fan, inset spotlighting to the ceiling and concealed cistern WC and with wall mounted wash hand basin.
INNER HALLWAY
This has a wood burning stove set upon a raised stone plinth and has a view beyond via the family room out over the rear gardens, courtesy of a broad bay window. The inner hallway also is open through to the dining room and to the kitchen beyond.
DINING ROOM (2.92m x 5.49m)
This room is of a particularly good size. The dining room has delightful features to the ceiling, integrated spotlighting, window giving a pleasant outlook to the side, attractive flooring and feature decorative wall. There is a broad opening giving a lovely view out over the gardens courtesy of view via the beautiful breakfast kitchen. Steps lead down to the family room/second sitting room.
FAMILY ROOM (4.09m x 5.64m)
Once again, a most elegant room with a high angled ceiling line with inset spotlighting and delightful panelling. The wood burning stove from the hallway features within this space also and has a terrific view down towards the front entrance door. There is a stone display plinth and library style book shelving, broad bay window gives a stunning view out in a southerly direction out over the property's rear gardens.
BREAKFAST KITCHEN (3.66m x 5.33m)
The beautiful breakfast kitchen enjoys a tremendous outlook out over the property's rear gardens and has stylish glazed doors giving direct access out to the large patio area with lawned gardens beyond. The room has fabulous Amtico flooring, has a very high ceiling height with feature five glazed lantern style to the angled ceiling line and there is inset spotlighting. The units, as the photograph suggests, are particularly well appointed. The kitchen was designed and fitted by KC Designs, a local high quality kitchen supplier.
KITCHEN CONTINUED
The stylish fitting incorporates a beautiful island unit with multi seated breakfast bar. This island unit also incorporates cupboards, drawers and warming drawer. There is a pantry style cupboard and also integrated double doored fridge with pull out drawer for the freezer and rubbish. There are high quality twin ovens with induction hob over and a beautiful extractor fan canopy above with timber mantle on display. There is also twin Villeroy and Bosch sinks with mixer tap over, trash draw to one side and dishwasher to the other.
BEDROOM ONE (2.92m x 4.52m)
A delightful double room with a fabulous view out over the property's rear gardens and rural scene beyond. With two bedside light points and central ceiling light point. Doorway leads through to the en-suite.
BEDROOM ONE EN SUITE
Superbly appointed, having attractive flooring, ladder style central heating radiator/heated towel rail, a shower cubicle, concealed cistern WC, vanity unit with wash hand basin and mirrored cabinet above. There is inset spotlighting to the ceiling and good sized obscure glazed window.
BEDROOM TWO (3.23m x 4.17m)
Having an outlook to the front, this delightful double room is tastefully presented and has a period style fireplace.
BEDROOM THREE (2.9m x 2.97m)
Once again, a good-sized room with a lovely view out over the property’s rear gardens. There is a central ceiling light point.
BEDROOM FOUR
A lovely room once again with a further loft access point, window giving a pleasant outlook to the front, high level storage cupboards, display shelving and stylish central heating radiator
BATHROOM (2.92m x 3.2m)
Superbly appointed with a four-piece suite that comprises of large shower cubicle with fabulous chrome fittings, double ended stylish bath with mixer tap and microphone style shower, wash hand basin with mixer tap above and mirrored backdrop and concealed cistern W.C. There is a ladder style central heating radiator/heated towel rail, centrally radius of heated towel rail and ceramic tiling to the full ceiling height.
Front Garden
South Croft is positioned in a delightful plot, set back from the road with a beautiful brick set driveway providing parking for three/four cars. There are stylish twin timber gates and brick set forecourt and driveway with an attractive planting scheme and hedging to the roadside.
Rear Garden
South Croft occupies a lovely position and overlooks exceptional landscaped gardens that face in a southerly direction. With attractive pathways to either side of the home, the enclosed rear gardens have been designed with full consideration of style and outdoor enjoyment. There is a huge brick set patio/sitting out space which is immediately access from the glazed doors from the breakfast kitchen. There's also a further sitting out space to one side. A pathway leads down the garden, passing the large, shaped lawn with beautiful, well stocked shrubbed and flowering borders. There is once again an excellent sitting out area and dry stone walling with timber gates gives access through to the vegetable garden. This is served not only by raised beds but a beautiful and tall greenhouse and there is complimentary sitting out space to the rear. There is also a compost area and superb potting shed, which would make a fabulous home office. It has an inspirational view over the neighbouring fields. The garden shed to the front is once again of a good size and provides useful storage space. This has the potential to be a summer house, or indeed, adjoining the home office space if so required. The garden is particularly beautiful and remarkably private.
Brochures
Brochure 1- COUNCIL TAXA payment made to your local authority in order to pay for local services like schools, libraries, and refuse collection. The amount you pay depends on the value of the property.Read more about council Tax in our glossary page.
- Band: C
- PARKINGDetails of how and where vehicles can be parked, and any associated costs.Read more about parking in our glossary page.
- Yes
- GARDENA property has access to an outdoor space, which could be private or shared.
- Front garden,Rear garden
- ACCESSIBILITYHow a property has been adapted to meet the needs of vulnerable or disabled individuals.Read more about accessibility in our glossary page.
- Ask agent
Barnsley Road, Upper Cumberworth, HD8
Add an important place to see how long it'd take to get there from our property listings.
__mins driving to your place
Get an instant, personalised result:
- Show sellers you’re serious
- Secure viewings faster with agents
- No impact on your credit score
Your mortgage
Notes
Staying secure when looking for property
Ensure you're up to date with our latest advice on how to avoid fraud or scams when looking for property online.
Visit our security centre to find out moreDisclaimer - Property reference cd2479eb-9dbd-43c5-84e0-a9efb05727e9. The information displayed about this property comprises a property advertisement. Rightmove.co.uk makes no warranty as to the accuracy or completeness of the advertisement or any linked or associated information, and Rightmove has no control over the content. This property advertisement does not constitute property particulars. The information is provided and maintained by Simon Blyth, Holmfirth. Please contact the selling agent or developer directly to obtain any information which may be available under the terms of The Energy Performance of Buildings (Certificates and Inspections) (England and Wales) Regulations 2007 or the Home Report if in relation to a residential property in Scotland.
*This is the average speed from the provider with the fastest broadband package available at this postcode. The average speed displayed is based on the download speeds of at least 50% of customers at peak time (8pm to 10pm). Fibre/cable services at the postcode are subject to availability and may differ between properties within a postcode. Speeds can be affected by a range of technical and environmental factors. The speed at the property may be lower than that listed above. You can check the estimated speed and confirm availability to a property prior to purchasing on the broadband provider's website. Providers may increase charges. The information is provided and maintained by Decision Technologies Limited. **This is indicative only and based on a 2-person household with multiple devices and simultaneous usage. Broadband performance is affected by multiple factors including number of occupants and devices, simultaneous usage, router range etc. For more information speak to your broadband provider.
Map data ©OpenStreetMap contributors.







