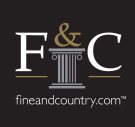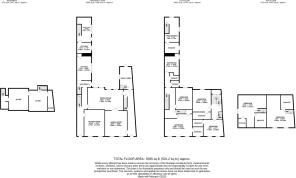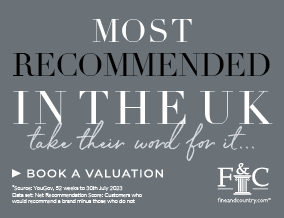
Bigby Street, Brigg, North Lincolnshire, DN20

- PROPERTY TYPE
House
- BEDROOMS
7
- BATHROOMS
7
- SIZE
Ask agent
- TENUREDescribes how you own a property. There are different types of tenure - freehold, leasehold, and commonhold.Read more about tenure in our glossary page.
Freehold
Key features
- Home/Work Lifestyle Property In Central Location
- Trading As a Succesfull B&B On Booking.Com
- Seven Bedrooms & Seven Bathrooms
- Includes Self Contained Two Storey Annex
- Two Superb Receptions With Period Marble Fireplaces
- Large Dining Room to Facilitate Circa 20 Guests
- Twin Entrances to both Aspects For Privacy
- Interior Furniture & Finishings Can Be Included
Description
Albert House is more than just a home—it’s a lifestyle. Whether you’re looking for a sophisticated, spacious residence to simply unwind and enjoy, or an opportunity to build upon its solid foundations to create a thriving business, this property offers endless potential. Its impeccable presentation makes it perfect not only as an elegant bed and breakfast but also for unique ventures like exclusive pop-up dining experiences or other bespoke hospitality concepts.
Step Inside
The main entrance, through a solid wood door, leads to the private living area. The hallway features high ceilings and period details, while the sitting room boasts a pale grey marble fireplace, sash windows, and polished wood floors—perfect for relaxing in style.
The hall leads to the kitchen and to the dining room, a spacious sophisticated room for hosting over twenty guests. Double doors open into the front reception room, currently used as a games room, with a period marble fireplace, this versatile room could provide a second sitting room or home office large enough to facilite meeting with clients. (Subject to any planning required.)
The seamless layout of the dining and games room makes this space ideal for a pop-up-style restaurant. Its high-end finish adds an air of exclusivity, likely to attract visiting chefs and elevate the venue’s appeal. This, in turn, enhances the experience for staying guests while expanding the business's potential.
The second entrance hall provides independent access to the guest bedrooms upstairs and connects to the rear foyer, which leads to a well-ventilated basement. The basement serves as a laundry, office, and storage area, with a staircase to the kitchen for convenience. The kitchen is a sleek, commercial-style workspace with stainless steel countertops and a Kenwood stove, perfect for serving guests. Adjacent is the two-story annex, offering both independence and seamless connection to the main house.
Step Upstairs
The property features seven bedrooms, four of which are dedicated to bed and breakfast guests, including a double in the annex. This leaves three spacious doubles for private family use. Dual staircases ensure privacy for the family, with guest bedrooms accessible from a second landing, keeping private and shared spaces separate.
The formal entrance leads to the private quarters, where the landing includes practical storage such as a linen cupboard, airing cupboard, and wardrobe near the principal bedroom. The principal suite is bright and elegant, with three large sash windows, a period cast-iron fireplace, and a luxurious en-suite featuring a clawfoot bathtub.
The second double bedroom is paired with the family bathroom, which includes a traditional four-piece suite with a freestanding clawfoot bathtub and separate shower. The third bedroom, located on the second floor, offers a spacious double with its own en-suite and decorative fireplace, making it ideal as a private retreat for a teenager.
On the guest side, the landing leads to two double bedrooms, each with an en-suite. A staircase here leads to the second-floor family room, featuring two sleeping areas and an en-suite, making it a favourite among guests.
Step Outside
To the rear of the property, accessed via Garden Street, is a gravelled parking area that fronts a courtyard-style design garden, enhanced by unique features like an original ground cold store set into the block paving. This tranquil retreat is perfect for family gatherings or entertaining guests, offering plenty of room for barbecues and relaxed al fresco dining. All of this is just a short stroll from Brigg’s historic center, where weekly markets continue to thrive, surrounded by a charming array of independent shops, restaurants, cafes, and bars.
.
Brochures
Particulars- COUNCIL TAXA payment made to your local authority in order to pay for local services like schools, libraries, and refuse collection. The amount you pay depends on the value of the property.Read more about council Tax in our glossary page.
- Band: A
- PARKINGDetails of how and where vehicles can be parked, and any associated costs.Read more about parking in our glossary page.
- Yes
- GARDENA property has access to an outdoor space, which could be private or shared.
- Yes
- ACCESSIBILITYHow a property has been adapted to meet the needs of vulnerable or disabled individuals.Read more about accessibility in our glossary page.
- Ask agent
Bigby Street, Brigg, North Lincolnshire, DN20
Add an important place to see how long it'd take to get there from our property listings.
__mins driving to your place
Get an instant, personalised result:
- Show sellers you’re serious
- Secure viewings faster with agents
- No impact on your credit score
Your mortgage
Notes
Staying secure when looking for property
Ensure you're up to date with our latest advice on how to avoid fraud or scams when looking for property online.
Visit our security centre to find out moreDisclaimer - Property reference FAC220121. The information displayed about this property comprises a property advertisement. Rightmove.co.uk makes no warranty as to the accuracy or completeness of the advertisement or any linked or associated information, and Rightmove has no control over the content. This property advertisement does not constitute property particulars. The information is provided and maintained by Fine & Country, Northern Lincolnshire. Please contact the selling agent or developer directly to obtain any information which may be available under the terms of The Energy Performance of Buildings (Certificates and Inspections) (England and Wales) Regulations 2007 or the Home Report if in relation to a residential property in Scotland.
*This is the average speed from the provider with the fastest broadband package available at this postcode. The average speed displayed is based on the download speeds of at least 50% of customers at peak time (8pm to 10pm). Fibre/cable services at the postcode are subject to availability and may differ between properties within a postcode. Speeds can be affected by a range of technical and environmental factors. The speed at the property may be lower than that listed above. You can check the estimated speed and confirm availability to a property prior to purchasing on the broadband provider's website. Providers may increase charges. The information is provided and maintained by Decision Technologies Limited. **This is indicative only and based on a 2-person household with multiple devices and simultaneous usage. Broadband performance is affected by multiple factors including number of occupants and devices, simultaneous usage, router range etc. For more information speak to your broadband provider.
Map data ©OpenStreetMap contributors.





