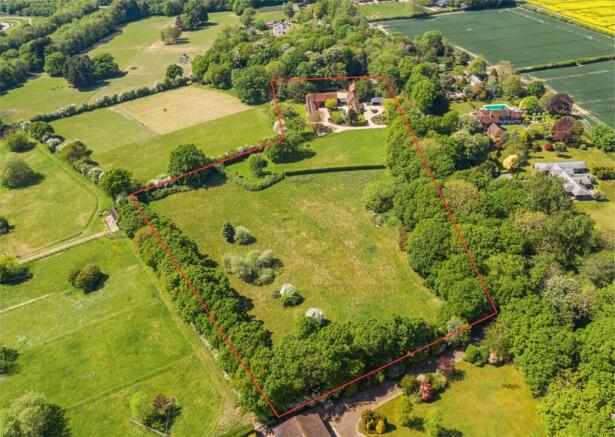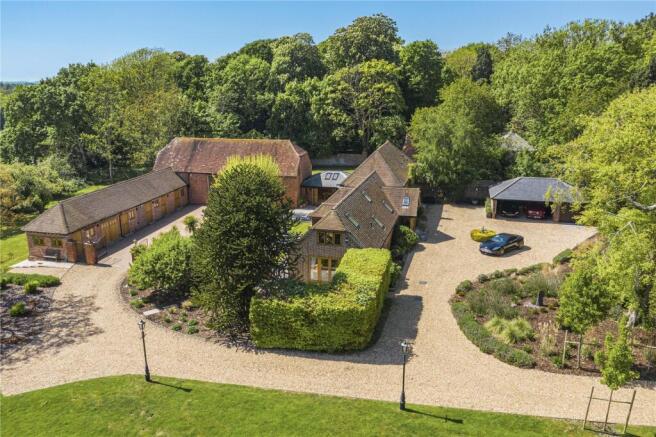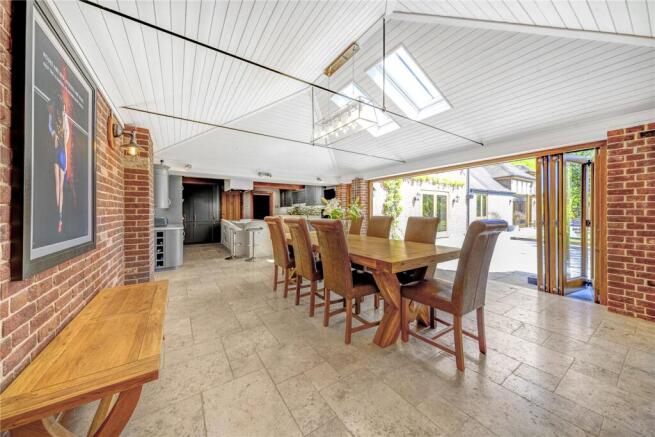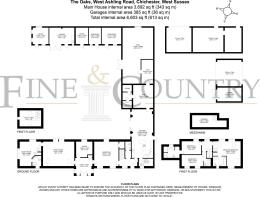West Ashling Road, Nr Bosham, Chichester, West Sussex, PO18

- PROPERTY TYPE
Equestrian Facility
- BEDROOMS
5
- BATHROOMS
4
- SIZE
6,603 sq ft
613 sq m
- TENUREDescribes how you own a property. There are different types of tenure - freehold, leasehold, and commonhold.Read more about tenure in our glossary page.
Freehold
Key features
- Chain free
- High specification country residence nestled between Chichester and Bosham.
- Set within 5.6 acres of landscaped grounds, offering a blend of elegance and luxury.
- Includes newly refurbished stables, a modern tack room, an open barn, and a 920-square-foot brick barn converted into a gym with sauna and shower room.
- Approached via an impressive farm gate leading to a landscaped gravel driveway with a grand circular turning area and paved barnyard.
- Restored to high standards, blending period charm with modern comfort.
- Accommodation arranged around a picturesque lawned and paved courtyard.
- Stunning 35-foot kitchen and dining room with vaulted ceilings and alfresco dining area.
- Two south-facing reception rooms with French doors opening to a tranquil courtyard.
- Practical office, cloakroom, utility room, and versatile guest suite/annexe.
Description
Introducing an exquisite country residence, perfectly nestled between the prestigious locales of Chichester and Bosham. This distinguished home, set within 5.6 acres of beautifully landscaped gardens and grounds, seamlessly blends timeless elegance with contemporary luxury, offering a sophisticated country lifestyle with top-tier equestrian facilities.
As you approach, an impressive farm gate opens to a meticulously landscaped gravel driveway, leading to a grand circular turning area at the front of the house. The driveway continues to the rear, where a beautifully paved barnyard awaits. Here, you'll find newly refurbished stables, a modern tack room, an open barn, and a stunning 920-square-foot brick barn, now transformed into a state-of-the-art gym complete with a sauna and shower room.
Inside, the home has been meticulously restored to the highest standards, seamlessly blending period charm with modern comfort. The accommodation is thoughtfully arranged around a picturesque lawned and paved courtyard, creating generous spaces that are perfect for both family living and sophisticated entertaining.
At the heart of the home lies a stunning kitchen and dining room, which extends to an impressive 35 feet and features vaulted ceilings. This space opens directly onto a serene, private courtyard with a covered alfresco dining area, making it ideal for luxurious summer gatherings. Two spacious, south-facing reception rooms boast elegantly restored French doors that flood the interiors with natural light and provide seamless access to the tranquil courtyard.
In addition to the main living areas, the property includes a practical office, a cloakroom, and a utility room. A well-proportioned guest suite/annexe further enhances the home’s versatility, offering potential as an Airbnb or a self-contained retreat for visiting guests. This suite, which can be securely locked off from the main house, features its own garden access, an ensuite bathroom, a kitchenette, and a second-floor space for added convenience and privacy.
Upstairs the principal bedroom suite serves as a true sanctuary, featuring an ensuite bathroom with large Duravit roll top bath, walk-in shower, WC and a wash hand basin and an elegant mezzanine dressing area. In addition, there are three further bedrooms all of which benefit from en-suite shower rooms, ensuring comfort and privacy.
Outside:
Outside, the estate's outbuildings provide exceptional versatility and potential. A grand stone barn, music room, home office, workshops, and storage rooms cater to a variety of uses, whether for leisure, creative pursuits, or practical needs. The former coach house, with lapsed planning consent for conversion, presents an exciting opportunity to create additional living space or even a separate dwelling, subject to the necessary permissions. The stables and associated outbuildings further extend the possibilities of this remarkable property.
On the ground floor, accessed from the kitchen is the home gym with floor-to-ceiling mirrors. Also located in this area is the sauna and plant room housing the water tank and gas boiler. The gym leads to the Cardio suite, which is in the corner of the machinery barn. This area has been sympathetically adapted to create additional workout space.
The Oaks" is equally well-equipped for those with multiple vehicles, offering a detached garage block, a two-bay carport, and a gravelled carriage drive with ample parking. The property is approached via a main drive, with an additional entrance leading to a central lawned area surrounded by the outbuildings, creating a private and versatile outdoor space.
Location:
Situated on West Ashling Road in the picturesque village of West Ashling, "The Oaks" enjoys an exceptional location that combines rural tranquillity with close proximity to Bosham, one of the most charming villages on Chichester Harbour. Bosham, just a short drive away, is renowned for its vibrant sailing community, offering opportunities for sailing, paddleboarding, and kayaking from its historic quay. This coastal village is also home to delightful waterside walks, charming cafés, and a popular sailing club, making it a hub for outdoor enthusiasts.
In addition to its proximity to Bosham, "The Oaks" benefits from easy access to local amenities, including farm shops, country pubs, and well-regarded primary schools. The surrounding area offers miles of scenic walking and bridle paths, ideal for nature lovers. West Ashling itself is a peaceful village nestled in the heart of the West Sussex countryside, offering a close-knit community and scenic rural surroundings.
For those seeking excellent connectivity, the property is a short distance from Southbourne's railway station, offering connections to London Victoria, and the historic city of Chichester, with its cultural attractions, shopping, and dining, is easily accessible. Equestrian enthusiasts will appreciate the nearby Goodwood Estate, renowned for its horse racing, motor events, and Festival of Speed.
The Oaks" combines the best of countryside living with the convenience of being near Bosham and Chichester, making it the perfect retreat for those who appreciate both rural charm and coastal recreation. Offered with Freehold tenure and an EPC rating of B, this fine country residence exemplifies timeless elegance in a highly desirable location.
FURTHER INFORMATION
Tenure: Freehold
Local Authority: Chichester District Council Council Tax Band – G
Services:
Private drains - Treatment plant
Mains electricity and Solar panels are installed.
Property Disclaimer
While we strive to provide accurate information, buyers are advised to conduct their own due diligence. The responsibility for verifying aspects such as floods, easements, covenants, and other property-related details rests with the buyer. Our listing information is presented to the best of our knowledge and should not be solely relied upon for making purchasing decisions.
Brochures
Particulars- COUNCIL TAXA payment made to your local authority in order to pay for local services like schools, libraries, and refuse collection. The amount you pay depends on the value of the property.Read more about council Tax in our glossary page.
- Band: G
- PARKINGDetails of how and where vehicles can be parked, and any associated costs.Read more about parking in our glossary page.
- Yes
- GARDENA property has access to an outdoor space, which could be private or shared.
- Yes
- ACCESSIBILITYHow a property has been adapted to meet the needs of vulnerable or disabled individuals.Read more about accessibility in our glossary page.
- Ask agent
West Ashling Road, Nr Bosham, Chichester, West Sussex, PO18
Add an important place to see how long it'd take to get there from our property listings.
__mins driving to your place
Get an instant, personalised result:
- Show sellers you’re serious
- Secure viewings faster with agents
- No impact on your credit score
Your mortgage
Notes
Staying secure when looking for property
Ensure you're up to date with our latest advice on how to avoid fraud or scams when looking for property online.
Visit our security centre to find out moreDisclaimer - Property reference INA230227. The information displayed about this property comprises a property advertisement. Rightmove.co.uk makes no warranty as to the accuracy or completeness of the advertisement or any linked or associated information, and Rightmove has no control over the content. This property advertisement does not constitute property particulars. The information is provided and maintained by Fine & Country, Park Lane. Please contact the selling agent or developer directly to obtain any information which may be available under the terms of The Energy Performance of Buildings (Certificates and Inspections) (England and Wales) Regulations 2007 or the Home Report if in relation to a residential property in Scotland.
*This is the average speed from the provider with the fastest broadband package available at this postcode. The average speed displayed is based on the download speeds of at least 50% of customers at peak time (8pm to 10pm). Fibre/cable services at the postcode are subject to availability and may differ between properties within a postcode. Speeds can be affected by a range of technical and environmental factors. The speed at the property may be lower than that listed above. You can check the estimated speed and confirm availability to a property prior to purchasing on the broadband provider's website. Providers may increase charges. The information is provided and maintained by Decision Technologies Limited. **This is indicative only and based on a 2-person household with multiple devices and simultaneous usage. Broadband performance is affected by multiple factors including number of occupants and devices, simultaneous usage, router range etc. For more information speak to your broadband provider.
Map data ©OpenStreetMap contributors.





