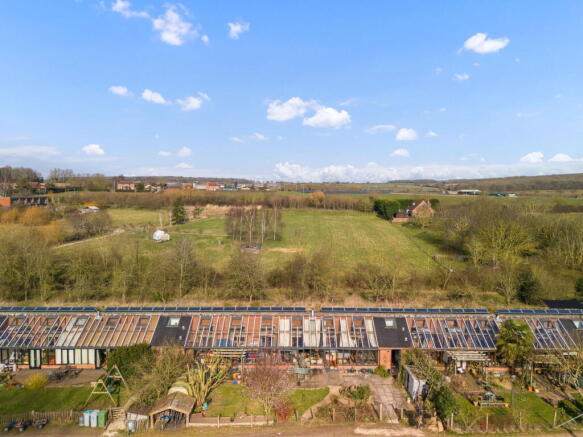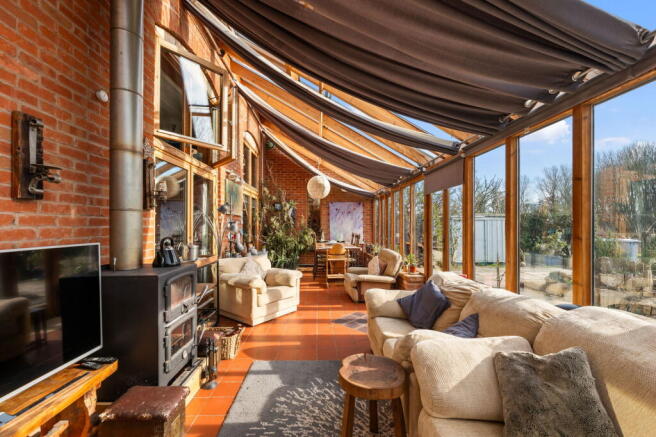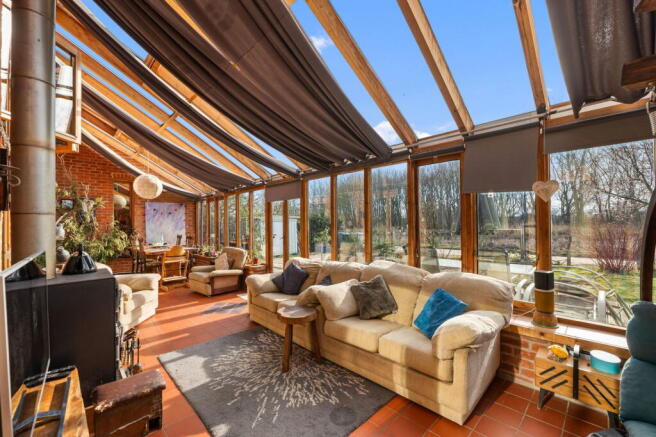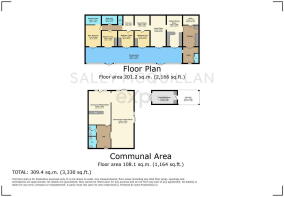3, Mystery Hill, Gables Drive, Hockerton, Southwell

- PROPERTY TYPE
Town House
- BEDROOMS
4
- BATHROOMS
2
- SIZE
2,166 sq ft
201 sq m
Key features
- Property Ref SM0559
- Cutting Edge Eco House
- 4 Bedrooms
- 50ft Conservatory
- Heat Exchange Heating System
- Reed Bed Filtration Lake
- 3,330 Square Foot (inc communal area)
- Triple Glazing
- Additional Car Port and Workshop
- Minster School Catchment
Description
Property Ref SM0559
An exceptional chance to acquire a four-bedroom residence within the esteemed Hockerton Housing Project awaits. Established in 1998, this specially designed energy-efficient home features various energy generation and conservation elements. Community members engage with Hockerton Housing Project Trading Limited, allowing them to generate income through sustainability initiatives. Additionally, residents participate in site management, including energy production, food cultivation, and waste management. This unique opportunity to own an energy-efficient home in the award-winning Hockerton Housing Project encompasses a sustainable development of five homes on 4.32 acres, complemented by an additional 7.3 acres under agricultural lease for sheep, chickens, vegetable farming, and water collection. The project harnesses renewable solar and wind energy. As members of Hockerton Housing Project Trading Ltd, the new owner can significantly contribute to sustainability efforts through the associated business. The residences are meticulously designed for exceptional energy efficiency, minimizing life cycle energy use, and rank among the most efficient purpose-built homes in Europe.
HHP is tucked away in countryside on the edge of Hockerton 1.5 miles from Southwell and 7 miles from Newark with its train link to London. The village has a pub. Schools include the Lowes Wong Infant and Junior School and the excellent Minster School. Southwell is a bustling historic market town with a useful range of shops and regular markets. Boasting a strong community feel the town hosts a number of festivals and uniquely has an Apple Day to celebrate the local Bramley Apple.
Entrance Hall - 8'8"max x 9'10"max (2.64m x 3.00m) - A part glazed door leads on to the entrance hall. Double doors open on to the hallway. Terracotta tiled floor.
Cloakroom - 2'7" x 5'8" (0.79m x 1.73m) - Fitted with a low flush w.c. And a sink.
Lobby - 9'8" x 13'5" (2.95m x 4.09m) - Generous cupboard storage. Additional cupboard contains a hot water cylinder. Terracotta tiled floor. Can be used easily as an extra bedroom too for guests using sofa bed.
Utility - 5'10" x 9'10" (1.78m x 3.00m) - Fitted with a range of base units surmounted by a rolled edge worksurface with an inset bowl and drainer stainless steel sink. Space for an automatic washing machine and dishwasher. Terracotta tiled floor.
Dining Kitchen - 9'8" x 19'6" (2.95m x 5.94m) - Fitted with a range of units with a block style worksurface incorporating a breakfast bar. Double bowl ceramic sink with mixer tap and additional drinking water tap. Appliances include a Zanusi four ring ceramic hob and a NEFF double oven. Space for a freestanding fridge. Dining area with space for a family dining table. Triple glazed french doors open on to the conservatory.
Living Room - 9'8" x 19'6" (2.95m x 5.94m) - The living room has triple glazed french doors opening on to the conservatory and overlooking the garden and lake. Television point.
Music Room - 8'9" x 9'8" (2.67m x 2.95m) - With a fitted bookcase. Terracotta tiled floor.
Study Area - 8'9" x 6'8" (2.67m x 2.03m) - With a fitted bookcase. Terracotta tiled floor.
Master Bedroom - 9'8" x 13'7" plus 5'6" x 9'8" (2.95m x 4.14m plus - A double bedroom with triple glazed french doors opening on to the conservatory. Screened dressing area with vanity wash hand basin and towel radiator. Television and telephone point. Terracotta tiled floor.
Bedroom Two - 9'8" x 9'9" (2.95m x 2.97m) - Incorporating a bed platform. Triple glazed french doors open on to the conservatory. Fitted cupboard. Terracotta tiled floor.
Bedroom Three - 9'8" x 9'9" (2.95m x 2.97m) - Incorporating a bed platform. Triple glazed french doors open on to the conservatory. Terracotta tiled floor.
Bedroom Four - 9'8" x 9'9" (2.95m x 2.97m) - Incorporating a bed platform. Triple glazed french doors open on to the conservatory. Fitted cupboard. Terracotta tiled floor.
Bathroom - 5'5" x 9'8" (1.65m x 2.95m) - Fitted with a white suite comprising a low flush w.c., pedestal wash hand basin and a bath with shower over. Ceramic tiled floor.
Shower Room - 5'5" x 2'6" (1.65m x 0.76m) - With a shower over a raised tiled area.
Conservatory - 10' x 62'3" (3.05m x 18.97m) - The south facing conservatory is designed to provide solar gain in order to warm the property. The conservatory also creates a generous living space with french doors and windows overlooking the garden, lake and woodland beyond. Wood burning stove. Terracotta tiled floor.
Garden
Situated to the front of the house and overlooking the lake there is an established garden partly laid to lawn with decking beyond, gravel and slab paths, herbaceous borders, fruit trees and raised beds. The garden is an attractive area ideal for leisure and entertaining.
Store/Workshop - 15'8" x 8'2" (4.78m x 2.49m) - With triple glazed french doors, insulated with water and electricity. Currently used as a music room and teenage hangout.
Carport - Situated in front of the workshop. Space for the parking of a car.
Note -
The area of exclusive use by HHP, including all houses and garages, is 1.12 acres.
The area to which the project has a non-exclusive and conditional right to use for vehicular and pedestrian access is 3.2 acres.
Ground Rent is £45 per year per household
Each household must contribute a total of 600 hours annually to cultivate the land, with around 300 hours being paid and the remaining 300 hours being voluntary. However, there is the option to undertake additional paid work, which is paid at a rate of £25 per hour.
- COUNCIL TAXA payment made to your local authority in order to pay for local services like schools, libraries, and refuse collection. The amount you pay depends on the value of the property.Read more about council Tax in our glossary page.
- Band: E
- PARKINGDetails of how and where vehicles can be parked, and any associated costs.Read more about parking in our glossary page.
- Yes
- GARDENA property has access to an outdoor space, which could be private or shared.
- Yes
- ACCESSIBILITYHow a property has been adapted to meet the needs of vulnerable or disabled individuals.Read more about accessibility in our glossary page.
- Ask agent
Energy performance certificate - ask agent
3, Mystery Hill, Gables Drive, Hockerton, Southwell
Add an important place to see how long it'd take to get there from our property listings.
__mins driving to your place
Get an instant, personalised result:
- Show sellers you’re serious
- Secure viewings faster with agents
- No impact on your credit score
Your mortgage
Notes
Staying secure when looking for property
Ensure you're up to date with our latest advice on how to avoid fraud or scams when looking for property online.
Visit our security centre to find out moreDisclaimer - Property reference S1241510. The information displayed about this property comprises a property advertisement. Rightmove.co.uk makes no warranty as to the accuracy or completeness of the advertisement or any linked or associated information, and Rightmove has no control over the content. This property advertisement does not constitute property particulars. The information is provided and maintained by eXp UK, East Midlands. Please contact the selling agent or developer directly to obtain any information which may be available under the terms of The Energy Performance of Buildings (Certificates and Inspections) (England and Wales) Regulations 2007 or the Home Report if in relation to a residential property in Scotland.
*This is the average speed from the provider with the fastest broadband package available at this postcode. The average speed displayed is based on the download speeds of at least 50% of customers at peak time (8pm to 10pm). Fibre/cable services at the postcode are subject to availability and may differ between properties within a postcode. Speeds can be affected by a range of technical and environmental factors. The speed at the property may be lower than that listed above. You can check the estimated speed and confirm availability to a property prior to purchasing on the broadband provider's website. Providers may increase charges. The information is provided and maintained by Decision Technologies Limited. **This is indicative only and based on a 2-person household with multiple devices and simultaneous usage. Broadband performance is affected by multiple factors including number of occupants and devices, simultaneous usage, router range etc. For more information speak to your broadband provider.
Map data ©OpenStreetMap contributors.




