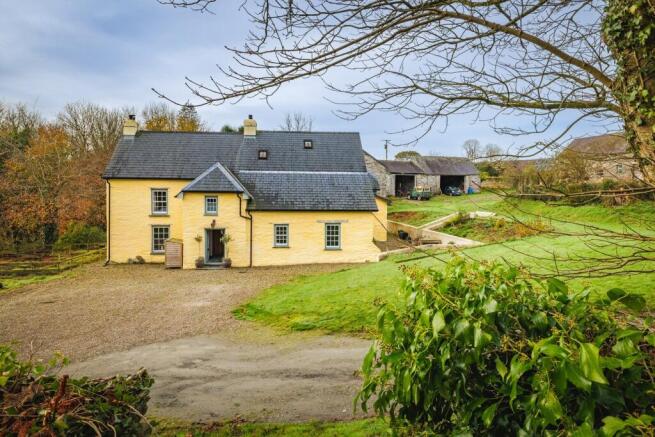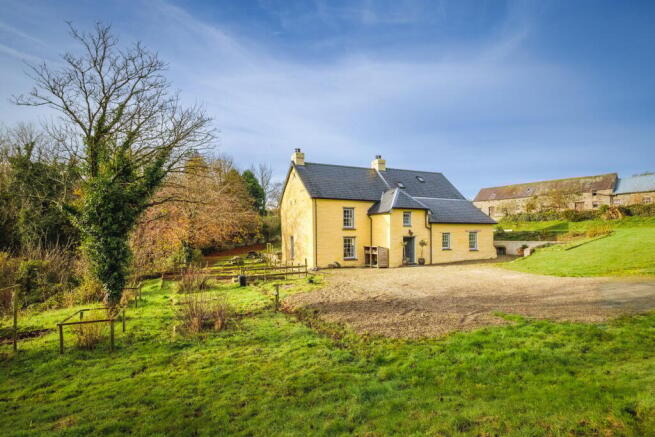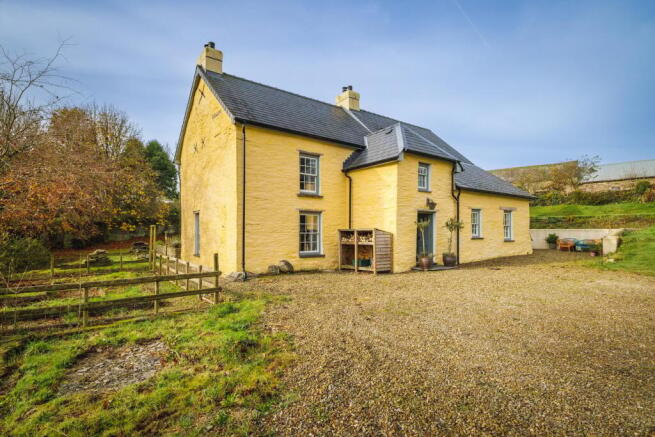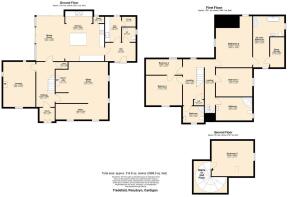Penybryn, Cardigan, SA43
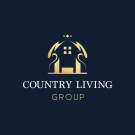
- PROPERTY TYPE
Farm House
- BEDROOMS
5
- BATHROOMS
3
- SIZE
Ask agent
- TENUREDescribes how you own a property. There are different types of tenure - freehold, leasehold, and commonhold.Read more about tenure in our glossary page.
Freehold
Key features
- Beautifully renovated 17th century farmhouse, offering superb accommodation.
- Five bedrooms and large living spaces surrounded by native woodland.
- Approximately seventy five acres of land, comprising wood and pasture.
- Exciting range of stone outbuildings next to the main home.
Description
Tredefaid is a stunning Grade II listed residence, believed to date back to the seventeenth century, if not earlier. When the current owners purchased the property, they recognized its potential and undertook a remarkable renovation project to create a fabulous family home. The superb restoration of the property took it back to its original stones and included new roofs and a lime render to the outside, to allow this ancient building to breath again. Offering five bedrooms and sumptuous living spaces that beautifully marry the character of the property with modern comforts and conveniences, Tredefaid is a wonderful home.
In addition to the main residence, the sale includes approximately seventy-five acres of land, comprising native broadleaf woodland and pasture. Alongside the main buildings, there are four remarkable stone barns to the north of the main house, offering a myriad of possibilities for the purchaser. One of these barns has lapsed planning permission for conversion into two cottages. Tredefaid is situated less than a ten-minute drive from the thriving town of Cardigan, which offers a wide array of amenities, artisan shops, cafés, and restaurants.
Upon entering the main property, you pass through an enclosed porch before stepping into the central hallway on the ground floor. Unlike the rest of the ground floor, which benefits from underfloor heating, this space retains its original slate flagstone flooring, a beautiful feature in its own right. An oak, open-tread staircase leads up to the first floor, while doors to the principal reception rooms radiate off the hallway. The main living room is one of the oldest parts of the home and retains its massive hearth, with a wood-burning stove as its focal point. Opposite, another generously sized sitting room features exposed brickwork and another wood-burning stove. The final doorway in the hall leads to the kitchen/dining room, a beautifully designed space enhanced by a glazed extension that provides access to the gardens and floods the area with natural light. The well-presented kitchen includes an Aga set within a hearth, along with wooden cabinetry, a large granite-topped central island, and a walk-in pantry. To the rear of the kitchen, a spacious rear lobby/boot room leads to a cloakroom and utility room.
On the first floor, you find three double bedrooms and one single, including the sumptuous master suite. The master bedroom boasts double-height ceilings with exposed A-frame beams and a doorway leading to a lavish en-suite bathroom. Two additional shower rooms serve the remaining bedrooms. An oak and stone curving staircase leads to the second floor, where a character-filled double bedroom showcases original features.
To the north of the main house are four stone barns. The closest, an L-shaped two-story barn, has lapsed planning permission for conversion into two residential units, which a purchaser could explore if desired. At present, the barn provides excellent storage and workspace, with a home gym on the ground floor. In addition, there are three further stone outbuildings, both currently used for storage, one of which has its own Grade II listing. These structures present exciting opportunities for sympathetic redevelopment if required.
The grounds at Tredefaid extend to approximately seventy-five acres, primarily consisting of native broadleaf woodland, with around twenty-five acres of pasture. The pasture is currently grazed by sheep from a local farmer, an arrangement that could continue if desired. The land and outbuildings would be ideal for a purchaser with an equestrian interest or someone looking to establish a farming or agricultural business.
Tredefaid is a truly exceptional property, nestled within an inspiring landscape. The current owners have created a wonderful family home, surrounded by barns and grounds that offer a wealth of possibilities for a variety of buyers. Viewing is essential to fully appreciate this unique and special property.
Entrance porch
Entering the home from the large gravel parking area, you arrive in this enclosed porch to the front of the home. This space offers plenty of space to take off boots and coats and is divided from the main hallway by a timber internal door.
Main hallway
This space has doors to the living room, sitting room and kitchen along with a fitted storage cupboard to the rear. The bespoke open tread oak staircase is positioned in this space and takes you up to the first floor of the home with the rough lime rendered stone wall. There are original slate flagstone floors in the hall along with the rough stone internal wall with feature lighting.
Living room
Believed to be one of the oldest parts of the property, this large living room has four windows to the front and side of the home. The space houses the original hearth for the building which has a woodburning stove at the centre of the full height inglenook. The original beams overhead are another beautiful feature, with slate flagstones laid over underfloor heating underfoot. To the side of the living room is a handy office space which looks out over the drive at the front of the home.
Sitting room
To the other side of the main hall is a second reception room with a dual aspect to the front and side. The space has a wood burning stove as a focal point along with an exposed brick internal wall and original beams above. If needed this space could provide a lovely formal dining room.
Kitchen / dining room
A door at the rear of the main hallway brings you into the kitchen /dining room. This fabulous space was extended with the addition of a glazed dining area which looks out over the gardens and surrounding woodland. The kitchen is flooded with natural light and the large patio can be accessed via sliding doors which brings the outside in. The kitchen comprises a range of solid wood cabinetry, with a selection of fitted appliances, along with granite worktops. The central island offers a breakfast bar along with an ideal chef’s workspace. In the original hearth you find an electric aga with cabinetry to either side. There is a walk in panty off the kitchen area providing even more storage space. The whole room is finished with a warm limestone floor. A door at the back of the room takes you into the rear lobby.
Rear lobby / boot room
This great space can be accessed directly from the outside via a stable door and is the perfect space to dry off after a walk around the estate. There are two doors leading off the room, one to the utility and one to the cloakroom.
Utility
A very handy space that offers more storage and counter space along with room and plumbing for a washing machine and dryer.
Cloakroom
Serving the ground floor of the property is this cloakroom which has a window to the side, hand basin set in a vanity unit and a lavatory.
First floor landing
The oak staircase from the ground floor leads you up to the large first floor landing, which runs through the centre of the property. There are doors to the four bedrooms on this level along with a good sized airing cupboard. The centre of the landing shows off the original stone walls of the home and leads round to the oak and stone staircase which leads up to the second floor, passing a door to a large loft space on the way.
Bedroom one
The master bedroom is a fantastic space with double height ceilings and original A frame beams. There is the exposed stone chimney from the kitchen below on the far wall and windows to two sides. The room provides plenty of space for bedroom furniture and has a door into the ensuite bathroom on the far wall.
En-suite bathroom
A lovely space, this ensuite bathroom is accessed off the master bedroom and has two windows to the side of the home along with recessed feature lighting. The bathroom offers a walk in double shower, bath, lavatory and a floating hand basin. The bathroom also has a door into a handy storage space in the roof.
Bedroom two
Positioned between the master bedroom and the second family bathroom is this good sized double with exposed beam, a large window to the side and plenty of room for freestanding bedroom furniture.
Shower room 1
Situated next to bedroom two and at the bottom of the staircase to the first floor is this well-appointed family shower room. The room offer a large corner shower, lavatory and hand basin set in a vanity. There is a window to the side and exposed beams above.
Bedroom three
Found at the front of the property next to the second shower room on this level is this large double bedroom. This space also benefits from exposed beams and has an internal door into bedroom four, meaning it could be used as a dressing room or office space off this bedroom.
Bedroom four
Accessed either from the first floor landing or an internal door to bedroom 3 this good sized single bedroom is currently used as an office workspace. The bedroom has a window to the side of the home with lovely views of the surrounding woodland.
Shower room 2
Another great shower room in the property, this space has a window to the front, lavatory, corner shower and a hand basin set in a vanity unit.
Bedroom five
Positioned on the top floor of the property this is a magical bedroom which has a window to the side and rooflight above. The exposed beams and prominent roofline make this a truly special bedroom.
Externally
The land at Tredefaid extends to approximately seventy five acres and primarily consists of approximately twenty five acres of pasture with the rest comprising woodland and the gardens that surround the property.
The grazing is made up of one field bordering the road and a larger field at the centre of the land which also enjoy superb views towards the castle at Cilgerran. The land is grazed under an informal arrangement to a local farmer, an arrangement that could continue if it suited a buyer.
The majority of the remaining grounds are made up of native woodland which offers a superb natural habitat, fabulous walking and an excellent source of renewable firewood. There are numerous walking trails that lead through the grounds navigating valleys and streams and leading to several camping clearings between the trees.
Surrounding the main buildings are gardens, lawns and orchards along with a productive vegetable garden. Sliding doors off the kitche...
Council tax band - G - £2,753.28
Directions
If approaching Tredefaid from the south proceed on the A478 heading north toward Cardigan. Pass through the village of Crymych and the smaller settlements of Blaenffos, Rhos-Hill and Bridell. As you get closer to Cardigan you reach the village of Pen-Y-Bryn which has a staggard cross roads, with a left hand turn next to the Pen-y-Bryn Arms pub. Take this left hand turn down Heol Y Broyan.
Continue for approximately one mile on this road heading west, passing two 90 degree turns and heading up hill. After approximately one mile you will see the entrance to Tredefaid on your right hand side as the road turns left.
Follow the driveway through woodland and past the stone barns until you arrive at a large gravel parking area in front of the main house.
What3Words location for entrance to property: ///easygoing.barman.length
- COUNCIL TAXA payment made to your local authority in order to pay for local services like schools, libraries, and refuse collection. The amount you pay depends on the value of the property.Read more about council Tax in our glossary page.
- Band: G
- PARKINGDetails of how and where vehicles can be parked, and any associated costs.Read more about parking in our glossary page.
- Yes
- GARDENA property has access to an outdoor space, which could be private or shared.
- Yes
- ACCESSIBILITYHow a property has been adapted to meet the needs of vulnerable or disabled individuals.Read more about accessibility in our glossary page.
- Ask agent
Energy performance certificate - ask agent
Penybryn, Cardigan, SA43
Add an important place to see how long it'd take to get there from our property listings.
__mins driving to your place
Get an instant, personalised result:
- Show sellers you’re serious
- Secure viewings faster with agents
- No impact on your credit score
About Country Living Group, Haverfordwest
Unit 29 Withybush Trading Estate Haverfordwest Pembrokeshire SA62 4BS

Your mortgage
Notes
Staying secure when looking for property
Ensure you're up to date with our latest advice on how to avoid fraud or scams when looking for property online.
Visit our security centre to find out moreDisclaimer - Property reference 28215264. The information displayed about this property comprises a property advertisement. Rightmove.co.uk makes no warranty as to the accuracy or completeness of the advertisement or any linked or associated information, and Rightmove has no control over the content. This property advertisement does not constitute property particulars. The information is provided and maintained by Country Living Group, Haverfordwest. Please contact the selling agent or developer directly to obtain any information which may be available under the terms of The Energy Performance of Buildings (Certificates and Inspections) (England and Wales) Regulations 2007 or the Home Report if in relation to a residential property in Scotland.
*This is the average speed from the provider with the fastest broadband package available at this postcode. The average speed displayed is based on the download speeds of at least 50% of customers at peak time (8pm to 10pm). Fibre/cable services at the postcode are subject to availability and may differ between properties within a postcode. Speeds can be affected by a range of technical and environmental factors. The speed at the property may be lower than that listed above. You can check the estimated speed and confirm availability to a property prior to purchasing on the broadband provider's website. Providers may increase charges. The information is provided and maintained by Decision Technologies Limited. **This is indicative only and based on a 2-person household with multiple devices and simultaneous usage. Broadband performance is affected by multiple factors including number of occupants and devices, simultaneous usage, router range etc. For more information speak to your broadband provider.
Map data ©OpenStreetMap contributors.
