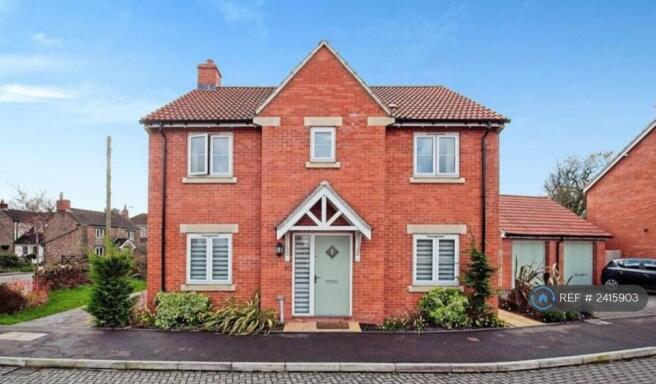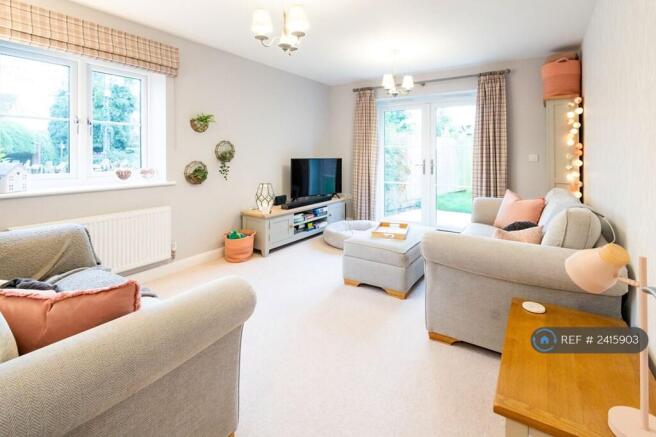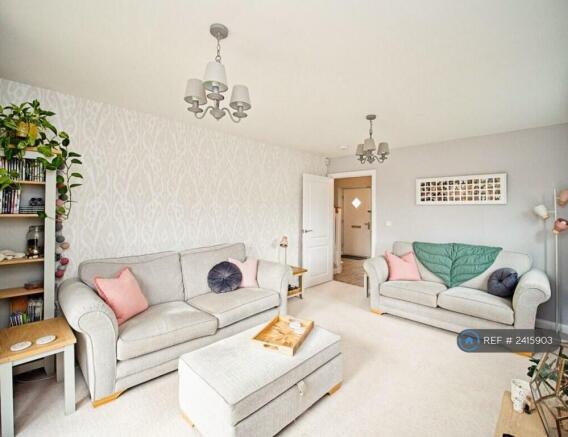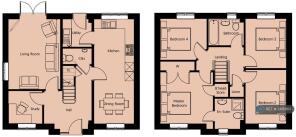Harford Close, Bristol, BS37

Letting details
- Let available date:
- Now
- Deposit:
- £2,850A deposit provides security for a landlord against damage, or unpaid rent by a tenant.Read more about deposit in our glossary page.
- Min. Tenancy:
- Ask agent How long the landlord offers to let the property for.Read more about tenancy length in our glossary page.
- Let type:
- Long term
- Furnish type:
- Unfurnished
- Council Tax:
- Ask agent
- PROPERTY TYPE
Detached
- BEDROOMS
4
- BATHROOMS
2
- SIZE
Ask agent
Key features
- No Agent Fees
- Property Reference Number: 2415903
Description
Built in 2020 by Cotswold Homes and now available to rent, this stunning former show home is located in a select development of just thirteen properties in the popular village of Rangeworthy.
Available with a flexible start date after 01 April 2025. Please contact us for a link to a virtual tour of the property which is available online!
The property offers a spacious and modern living environment, perfect for families or professionals seeking a high-quality home. A bright and welcoming feel is evident, with plenty of natural light available throughout the property.
The ground floor accommodation includes a dual aspect lounge, an open-plan kitchen/diner/family space, a separate office/playroom, a separate utility room and a downstairs cloakroom. A master bedroom with en-suite, a modern family bathroom and three further generously sized double bedrooms can be found on the first floor.
Outside, the property features a well-maintained and private south-facing garden, a detached garage and off-street parking for two cars.
ENTRANCE
PVCu composite door with glazed panel, double-glazed window to side.
ENTRANCE HALL
Central staircase leading to first floor, double panelled radiator, high-quality wood-effect vinyl flooring, understairs storage cupboard with power.
OFFICE/PLAYROOM (2.29m x 2.16m, 7' 6" x 7' 1")
PVCu double-glazed window overlooking front of property, high-quality wood-effect vinyl flooring.
LOUNGE (4.67m x 3.43m, 15' 4" x 11' 3")
PVCu double French doors leading to patio and rear garden, PVCu double-glazed window overlooking side of property, double panelled radiator, media/aerial connection points.
CLOAKROOM
Wall mounted circular hand basin with mixer tap over, close-coupled WC, double panelled radiator, ceiling mounted extractor fan, high-quality wood-effect vinyl flooring.
KITCHEN/DINER (6.91m x 2.64m, 22' 8" x 8' 8")
PVCu double-glazed window overlooking front of property, PVCu double glazed window overlooking rear garden, range of mid-grey wall and base units with wood-effect work surface over and upstands, one and a half bowl sink and drainer with mixer tap over, eye-level AEG double oven and grill, stainless steel AEG five gas burner hob, stainless steel splashback, stainless steel cooker hood with extractor and light, integrated fridge/freezer, integrated dishwasher, ceiling mounted extractor fan, two double panelled radiators, high-quality wood-effect vinyl flooring, door to utility room.
UTILITY ROOM
PVCu half-glazed door leading to garden, mid-grey wall and base units, integrated AEG washer/dryer, stainless steel sink and drainer with mixer tap over, cupboard housing Ideal gas boiler, built in laundry hanging facilities, high-quality wood-effect vinyl flooring, ceiling mounted extractor fan, door leading to rear garden.
LANDING
Double panelled radiator, door to airing cupboard housing linen shelving and hot water cylinder (pressurised system).
BEDROOM ONE (3.48m x 3.4m, 11' 5" x 11' 2")
PVCu double-glazed window overlooking front of property, double panelled radiator, integrated wardrobes providing hanging and shelving space, wiring for wall lights, deep over-stairs storage cupboard, media/aerial connection points.
ENSUITE (2.01m x 1.98m, 6' 7" x 6' 6")
PVCu double-glazed window with obscure glass, fully tiled shower with inset shower, circular pedestal wash hand basin with mixer tap over, light with shaver socket, close-coupled WC, stainless steel radiator/towel warmer, ceiling mounted extractor fan, contemporary vinyl flooring.
BEDROOM TWO (3.28m x 2.69m, 10' 9" x 8' 10")
PVCu double-glazed window overlooking rear of property, fitted wardrobe providing hanging and shelving space, double panelled radiator, media/aerial connection points.
BEDROOM THREE (3.56m x 2.69m, 11' 8" x 8' 10")
PVCu double-glazed window overlooking front of property, double panelled radiator, media/aerial connection points.
BEDROOM FOUR (2.72m x 2.46m, 8' 11" x 8' 1" to front of wardrobes)
PVCu double-glazed window overlooking rear of property, wall-to-wall fitted wardrobes providing hanging and shelving space, double panelled radiator, media/aerial connection points.
BATHROOM
PVCu double-glazed window with obscure glass, white suite comprising of panelled bath with shower over, fitted shower screen, partially tiled walls, circular wash hand basin with tiled splash back and mixer tap over, close-coupled WC, stainless steel radiator/towel warmer, ceiling mounted extractor fan, contemporary vinyl flooring.
REAR GARDEN
Fully enclosed south-facing garden, mainly laid to lawn, patio area, further patio with pergola over, borders with well tended shrubs, bushes and plants, outside lighting, outside tap, courtesy door to garage.
SIDE OF PROPERTY
Well tended borders with shrubs, plants and trees, pathway leading to wooden gate and front of property.
FRONT OF PROPERTY
Side-by-side parking for two vehicles, well tended borders with shrubs, plants and trees, block-paved driveway.
GARAGE (5.99m x 3m, 19' 8" x 9' 10")
Up and over door, power and lighting, storage facilities in loft area.
UTILITIES
The property has solar panels to the south-facing roof that generate a proportion of the electricity;
The heating and hot water provision is via tanked LPG which is shared with the rest of the development but metered in the usual way;
The development is maintained by an occupier-led management company with the service charge covered within the rent.
Summary & Exclusions:
- Rent Amount: £2,475.00 per month (£571.15 per week)
- Deposit / Bond: £2,850.00
- 4 Bedrooms
- 2 Bathrooms
- Property comes unfurnished
- Available to move in from 10 May 2025
- Minimum tenancy term is 12 months
- Maximum number of tenants is 8
- DSS enquiries welcome
- No Students
- Pets considered / by arrangement
- No Smokers
- Family Friendly
- Bills not included
- Property has parking
- Property has garden access
- EPC Rating: B
If calling, please quote reference: 2415903
Fees:
You will not be charged any admin fees.
** Contact today to book a viewing and have the landlord show you round! **
Request Details form responded to 24/7, with phone bookings available 9am-9pm, 7 days a week.
- COUNCIL TAXA payment made to your local authority in order to pay for local services like schools, libraries, and refuse collection. The amount you pay depends on the value of the property.Read more about council Tax in our glossary page.
- Ask agent
- PARKINGDetails of how and where vehicles can be parked, and any associated costs.Read more about parking in our glossary page.
- Private
- GARDENA property has access to an outdoor space, which could be private or shared.
- Private garden
- ACCESSIBILITYHow a property has been adapted to meet the needs of vulnerable or disabled individuals.Read more about accessibility in our glossary page.
- Ask agent
Energy performance certificate - ask agent
Harford Close, Bristol, BS37
Add an important place to see how long it'd take to get there from our property listings.
__mins driving to your place
Notes
Staying secure when looking for property
Ensure you're up to date with our latest advice on how to avoid fraud or scams when looking for property online.
Visit our security centre to find out moreDisclaimer - Property reference 241590312032025. The information displayed about this property comprises a property advertisement. Rightmove.co.uk makes no warranty as to the accuracy or completeness of the advertisement or any linked or associated information, and Rightmove has no control over the content. This property advertisement does not constitute property particulars. The information is provided and maintained by OpenRent, London. Please contact the selling agent or developer directly to obtain any information which may be available under the terms of The Energy Performance of Buildings (Certificates and Inspections) (England and Wales) Regulations 2007 or the Home Report if in relation to a residential property in Scotland.
*This is the average speed from the provider with the fastest broadband package available at this postcode. The average speed displayed is based on the download speeds of at least 50% of customers at peak time (8pm to 10pm). Fibre/cable services at the postcode are subject to availability and may differ between properties within a postcode. Speeds can be affected by a range of technical and environmental factors. The speed at the property may be lower than that listed above. You can check the estimated speed and confirm availability to a property prior to purchasing on the broadband provider's website. Providers may increase charges. The information is provided and maintained by Decision Technologies Limited. **This is indicative only and based on a 2-person household with multiple devices and simultaneous usage. Broadband performance is affected by multiple factors including number of occupants and devices, simultaneous usage, router range etc. For more information speak to your broadband provider.
Map data ©OpenStreetMap contributors.




