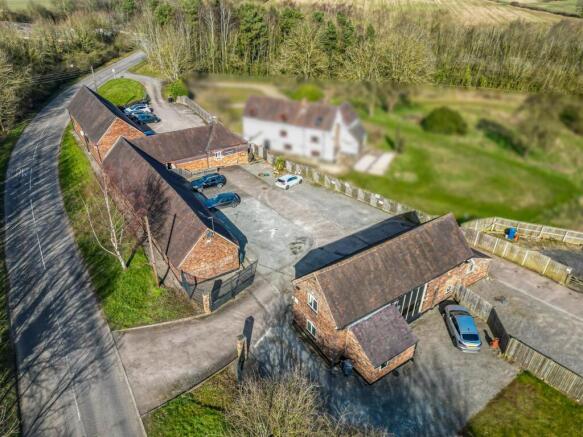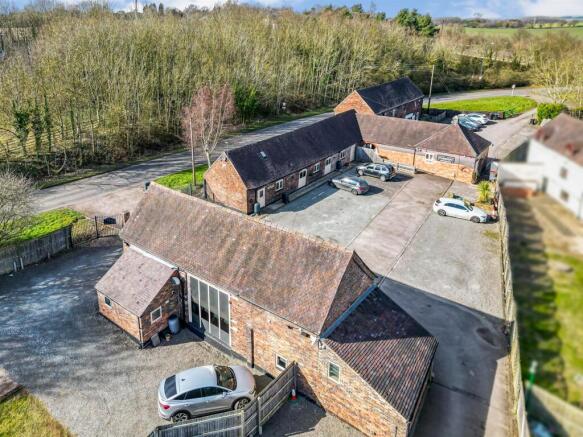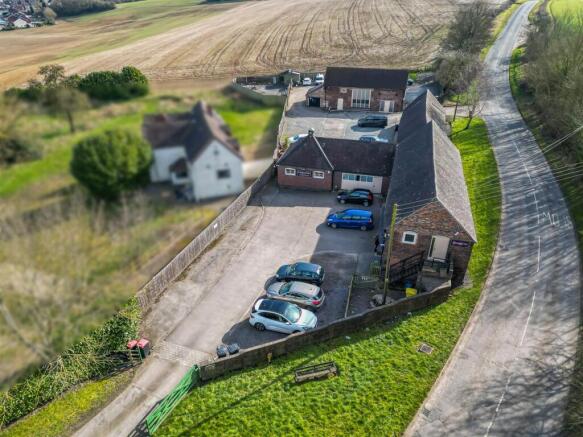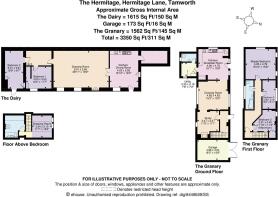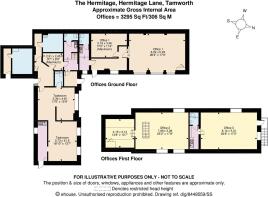Commercial property for sale
Hermitage Lane, Polesworth, Tamworth
- PROPERTY TYPE
Commercial Property
- BEDROOMS
5
- BATHROOMS
2
- SIZE
6,645 sq ft
617 sq m
Description
The Granary: A detached, two-storey, conversion with garage storage currently used as beauty rooms.
The Dairy: A two-storey, barn currently used as a pilates studio.
The Tackroom: A single-storey commercial barn with kitchenette and WC currently operating as a salon.
The Stables: Three self-contained offices each with kitchenette and WC. Office 2 also has the benefit of a boardroom.
Rear Yard and extensive grounds with in out driveway for parking.
Total approximate floor area 6,645 square feet (617 square metres).
EPC rating The Dairy: D. EPC rating The Granary: C.
Situation - The property occupies an attractive semi-rural position with open outlook over fields and is set in spacious grounds within 4 miles of Tamworth. Tamworth itself offers a wide variety of amenities and green spaces, and offers regular train services to Birmingham New Street and Lichfield. The premises are well-located for access to and from Sutton Coldfield, Birmingham and the rest of the region via the M42, A453, and M6.
Distances - Sutton Coldfield town centre 10.4 miles
Tamworth 3.7 miles
Lichfield 11.4 miles
Birmingham City Centre 17.7 miles
Birmingham International/NEC 16.8 miles
(Distances approximate)
These particulars are intended only as a guide and must not be relied upon as statements of fact.
Your attention is drawn to the Important Notice on the last page of the text.
Description Of Property - Investment Opportunity – Income Producing Barn Development with Redevelopment Potential
This unique commercial barn conversion presents an exciting chance for investors seeking both secure income and future growth potential. Currently producing just over £86,000 per annum in rental income, the property delivers a healthy 6% yield, with further opportunities to enhance returns.
Our client remains open to offers, making this an attractive proposition for investors looking to acquire a distinctive, income-generating asset with clear long-term upside.
Key Features
Proven Rental Income – Multiple tenants in occupation generating strong returns with scope to increase further.
Historic Planning Potential – Previous planning consent (Ref: PAP/2014/0149) for conversion to residential dwellings highlights the long-term redevelopment opportunities.
Characterful Accommodation – Converted over 20 years ago, the barns combine exposed brickwork, timber beams, and period detail with practical modern use.
Generous Setting – Extending to around 0.25 acres with dual driveway access, ample parking, and a rear yard with potential for alternative uses.
Attractive Rural Yet Accessible Location – Set against a backdrop of open countryside with elevated views, the property combines the appeal of a peaceful rural environment with excellent transport connections. Situated within easy reach of major road networks and nearby towns, the location ensures both strong tenant demand and long-term investment security.
Why Invest?
Opportunities of this nature are rarely available. With secure existing income, evident redevelopment potential, and the vendor’s willingness to consider offers, this property represents a compelling investment for both income-driven and value-add investors.
Amenities - Car Park
The property includes a substantial rear car park, with overflow parking to the rear. There is also a substantial yard which was previously used as a vehicle store and generated an income of £500.00 per cal month. The yard has a separate vehicular right of way to the rear.
Services - The building has mains gas, electricity and water with gas central heating boilers heating the offices. A private drainage system serves the properties.
Fixtures And Fittings - Only those items mentioned in the sales particulars are to be included in the sale price. All others are specifically excluded but may be available by separate arrangement.
Terms - The property is offered for sale Freehold subject to existing tenancies although vacant possession could be available upon request.
Average area broadband: 66 Mbps
Outgoings - Interested parties should check the Rateable Value with the local authority North Warwickshire Council.
Viewings - Strictly by appointment through the Sole Selling Agents – Aston Knowles
Disclaimer - Every care has been taken with the preparation of these particulars, but complete accuracy cannot be guaranteed. If there is any point which is of particular interest to you, please obtain professional confirmation. Alternatively, we will be pleased to check the information for you. These particulars do not constitute a contract or part of a contract. All measurements quoted are approximate. Photographs are reproduced for general information and it cannot be inferred that any item shown is included in the sale.
Buyer Identity Verification Fee - In line with the Money Laundering Regulations 2007, all estate agents are legally required to carry out identity checks on buyers as part of their due diligence. As agents acting on behalf of the seller, we are required to verify the identity of all purchasers once an offer has been accepted, subject to contract. We carry out this check using a secure electronic verification system, which is not a credit check and will not affect your credit rating. A non-refundable administration fee of £25 + VAT (£30 including VAT) per buyer applies for this service. By proceeding with your offer, you agree to this identity verification being undertaken. A record of the search will be securely retained within the electronic property file.
Brochures
8448559 Brochure The Hermitage FINAL.pdfBrochureHermitage Lane, Polesworth, Tamworth
NEAREST STATIONS
Distances are straight line measurements from the centre of the postcode- Polesworth Station1.0 miles
- Wilnecote Station2.1 miles
- Tamworth Station2.7 miles
Notes
Disclaimer - Property reference 33736333. The information displayed about this property comprises a property advertisement. Rightmove.co.uk makes no warranty as to the accuracy or completeness of the advertisement or any linked or associated information, and Rightmove has no control over the content. This property advertisement does not constitute property particulars. The information is provided and maintained by Aston Knowles, Sutton Coldfield. Please contact the selling agent or developer directly to obtain any information which may be available under the terms of The Energy Performance of Buildings (Certificates and Inspections) (England and Wales) Regulations 2007 or the Home Report if in relation to a residential property in Scotland.
Map data ©OpenStreetMap contributors.
