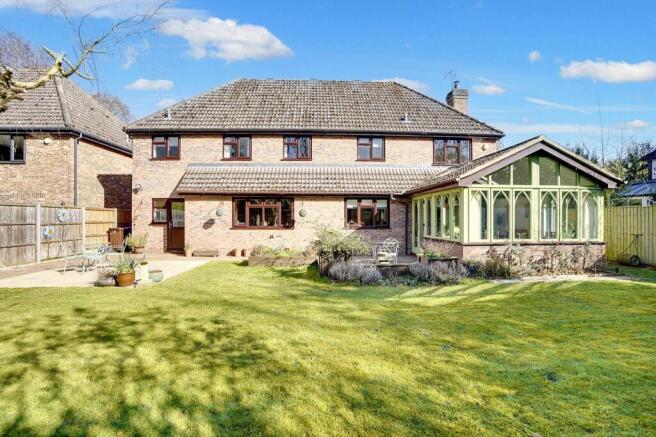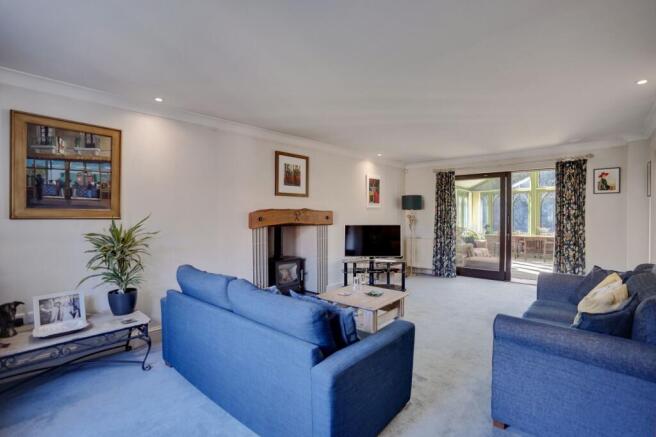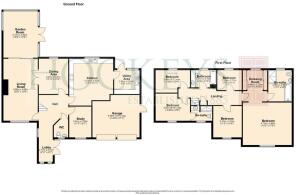
Forest End, Kennett, CB8

- PROPERTY TYPE
Detached
- BEDROOMS
5
- BATHROOMS
3
- SIZE
2,766 sq ft
257 sq m
- TENUREDescribes how you own a property. There are different types of tenure - freehold, leasehold, and commonhold.Read more about tenure in our glossary page.
Freehold
Key features
- Five Bedroom Detached Family Home
- Executive cul-de-sac location
- Stunning Principal En-suite dressing room
- Exceptional garden room
- Two Ensuite Bedrooms
- Three bathrooms
- Generous size garden
- Off road parking
- Double garage
- Well Regarded Village Close to Transport Links
Description
Offering over 2750sqft of internal accommodation and situated in an exclusive executive cul-de-sac location, this magnificent five-bedroom detached family home offers a luxurious and spacious living environment. Boasting a stunning principal en-suite dressing room and an exceptional garden room, this property exudes elegance and sophistication. Two of the bedrooms come with en-suite bathrooms. The generous sized garden, backing onto woodland, provides a tranquil setting ideal for entertaining.
Furthermore, this property features off-road parking and a double garage, ensuring ample space for vehicles. Located in a well-regarded village with excellent transport links, convenience and accessibility are key perks of this residence. With its modern design and high-quality finishes, this detached house is an ideal choice for those seeking a blend of sophistication and comfort in a desirable and well-connected area.
LOCATION
Kennett and neighbouring Kentford are just over 4 miles from the historic horse racing town of Newmarket. There is excellent access to the A14 which interconnects to the M11 motorway to London and the A11 to the east. The market town of Bury St Edmunds is under 10 miles away and the university city of Cambridge is approximately 19 miles.
Kennett benefits from a station from which you can get into Cambridge in 30 minutes there is a branch line connection from Newmarket to Ipswich. Cambridge and Whittlesford Parkway offer direct rail lines into London, with Cambridge North Station and the fastest trains taking under one hour. Stansted International Airport is around 40 minutes away.
VILLAGE INFORMATION
The dual villages of Kennett and Kentford benefit from a range of local amenities. There is a strong community atmosphere and rich history. The Railway Station is situated on Old Station Road, Kennett with trains generally running hourly during peak times and 2 hourly at other times. There is a bus running between Bury St Edmunds and Cambridge every hour, the bus stop is just before The Kentford Pub. There are other buses that stop at The Bell, going through to Mildenhall, Moulton, Herringswell, Red Lodge, Newmarket, Bury St Edmunds and Cambridge.
FACILITIES
Local amenities include two public houses, The Kentford and The Bell Inn, local convenience store The Cabin along with Kentford Village Stores and Post Office. There is also a village hall and playing field, primary school, church and other local shops/retail premises including Lanwades Business Park.
The nearby horseracing town of Newmarket provides a further range of amenities including schools, shops, supermarkets, hotels, restaurants, and leisure facilities including health clubs, a swimming pool and golf club. Renowned globally for thoroughbred horses and boasting two separate racetracks with quality horses competing throughout the season.
HOCKEYS
Hockeys are Cambridgeshire’s leading local estate agents with over 100 years of experience. As the most well- established of Cambridge estate agents, we have a number of branches in the region.
Our family run Newmarket office opened its doors in January 2022 and has already established itself as a leading agent in the Newmarket area, with an unrivalled reputation for customer service. So, if you have any local property requirements, feel free to contact us today!
EPC Rating: D
Entrance Lobby
This lobby extension has a triple aspect with Amtico flooring with underfloor heating leading to Hall
Hall
With doors to Living room, Dining room, Kitchen and Cloakroom
Living Room (3.8m x 6.85m)
Feature fireplace with multi fuel burner double aspect room with doors to garden room and dining room
Garden Room (3.8m x 5.1m)
Stunning Triple aspect room with doors to garden, wall mounted radiator under floor heating and power and light connected
Dining Room (3.25m x 3.9m)
Space for 8 seater table and doors to sitting room and window to rear
Wc
White suite with vanity unit and storage cupboards under and Wc with heated towel rail.
Study (2.45m x 3.41m)
good size study with window to front
Kitchen (4.8m x 5.18m)
Fitted with oak units, granite worktops and inset one and half sink with mixer tap providing filtered water option. Integrated dishwasher, 5 ring electric range cooker with extractor hood above and large freestanding fridge freezer. Cupboard under sink houses Kinetico water softener. There is a sizeable island housing drawers and cupboard which is easily moved to a central position if required.
Utility Room (2.81m x 2.64m)
with fitted storage cupboards and space for washer and dryer. one and half stainless steel sink with drainage board and door to garage and garden.
Principal Room (5.4m x 4.71m)
King size room with bay window to front aspect and door to En-suite
Principal Dressing Room (2.7m x 3.46m)
Fitted storage wardrobes and window to rear aspect
Principal En-suite (2.6m x 3.46m)
partially tiled with Under floor heating, heated towel rail, vanity unit with storage draws under with additional wall cupboards, Wc and double size rainfall shower, panelled bath with shower attachment and window to rear aspect
Bedroom Two (3.8m x 3m)
King size room with fitted storage cupboards and door to En-suite
Bedroom Two En-suite
partially tiled with vanity unit with storage cupboards under, walk in shower and Wc with heated towel rail.
Bedroom Three (3.16m x 3.47m)
Double size room with window to front aspect
Bedroom Four (3.8m x 2.48m)
Double size room with built in storage cupboards and window to rear
Bedroom Five (2.71m x 2.21m)
Single room with window to rear aspect
Bathroom (2.7m x 1.91m)
Bath with shower over. WC and vanity unit with built in cupboards under. Amtico flooring.
Garage (5.2m x 4.68m)
fitted storage cupboard's and electric roll up doors with power and light connected
Outside
The property is approached via brick paved driveway with space for ample parking, the property benefits from a laid to lawn front garden with tree border and shrubs. further access via side gate, the property boasts a large enclosed rear garden with several ideal seating areas under recently renovated pergola with power and light connected and steps to fairy garden.
Landing
With doors to all Bedrooms and family bathroom and airing cupboard housing hot water cylinder
Brochures
Property Information- COUNCIL TAXA payment made to your local authority in order to pay for local services like schools, libraries, and refuse collection. The amount you pay depends on the value of the property.Read more about council Tax in our glossary page.
- Band: G
- PARKINGDetails of how and where vehicles can be parked, and any associated costs.Read more about parking in our glossary page.
- Yes
- GARDENA property has access to an outdoor space, which could be private or shared.
- Yes
- ACCESSIBILITYHow a property has been adapted to meet the needs of vulnerable or disabled individuals.Read more about accessibility in our glossary page.
- Ask agent
Forest End, Kennett, CB8
Add an important place to see how long it'd take to get there from our property listings.
__mins driving to your place
Get an instant, personalised result:
- Show sellers you’re serious
- Secure viewings faster with agents
- No impact on your credit score
Your mortgage
Notes
Staying secure when looking for property
Ensure you're up to date with our latest advice on how to avoid fraud or scams when looking for property online.
Visit our security centre to find out moreDisclaimer - Property reference 24d144d9-8790-4a83-9fd6-a97b6d269b0e. The information displayed about this property comprises a property advertisement. Rightmove.co.uk makes no warranty as to the accuracy or completeness of the advertisement or any linked or associated information, and Rightmove has no control over the content. This property advertisement does not constitute property particulars. The information is provided and maintained by Hockeys, Newmarket. Please contact the selling agent or developer directly to obtain any information which may be available under the terms of The Energy Performance of Buildings (Certificates and Inspections) (England and Wales) Regulations 2007 or the Home Report if in relation to a residential property in Scotland.
*This is the average speed from the provider with the fastest broadband package available at this postcode. The average speed displayed is based on the download speeds of at least 50% of customers at peak time (8pm to 10pm). Fibre/cable services at the postcode are subject to availability and may differ between properties within a postcode. Speeds can be affected by a range of technical and environmental factors. The speed at the property may be lower than that listed above. You can check the estimated speed and confirm availability to a property prior to purchasing on the broadband provider's website. Providers may increase charges. The information is provided and maintained by Decision Technologies Limited. **This is indicative only and based on a 2-person household with multiple devices and simultaneous usage. Broadband performance is affected by multiple factors including number of occupants and devices, simultaneous usage, router range etc. For more information speak to your broadband provider.
Map data ©OpenStreetMap contributors.





