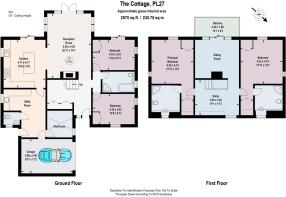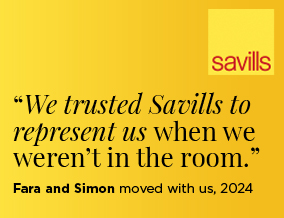
Trebetherick, Wadebridge, Cornwall, PL27

- PROPERTY TYPE
Detached
- BEDROOMS
4
- BATHROOMS
4
- SIZE
2,570 sq ft
239 sq m
- TENUREDescribes how you own a property. There are different types of tenure - freehold, leasehold, and commonhold.Read more about tenure in our glossary page.
Freehold
Key features
- Contemporary seaside residence
- Open plan reception rooms on ground floor and impressive first floor reception room with balcony
- Four double bedrooms, two en suite
- Wrap around paved terrace for all day and evening sunshine
- Perfectly located for the beach and coast path
- Gated parking area and garage
- Estuary and beach views
- EPC Rating = C
Description
Description
Built in 2010 of white rendered block and slate, The Cottage is a contemporary version of the familiar Cornish seaside home.
The ground floor is a light and airy open plan living area, incorporating comfy seating, large dining area and the kitchen at the heart of the house. A wood burner is a feature. Patio doors open onto the terrace that extends along the west facing aspect, allowing easy access from the kitchen for outdoor dining. The kitchen is fully fitted and has a large island and breakfast bar. Beyond is a large, fitted utility room, the back door to the garden, the internal door to the garage and an impressive wet room.
Two large double bedrooms are dual aspect with garden views and one of them having a patio door onto the west facing terrace. Between them is a spacious family bathroom.
Stairs to the first floor arrive at a wide landing/study and the upper living room, beautifully bright under a lofty, pitched ceiling. The entire west facing wall is glazed and opens to a wide balcony, perfect for enjoying the extensive views. For cooler evenings there is a wood burner. Two large en suite bedrooms complete this floor, both with the estuary views framed by dormer windows. The shower rooms are spacious and nicely tiled.
Practicality and comfort combine throughout, with warm wood floors, pale bedroom carpets, stone tiled flooring, floor to ceiling storage (automatically lit), under eaves storage and good quality fittings. The overall design of The Cottage is spacious, naturally lit and delightful.
The Cottage sits in a generous garden, with the lawn and mature hedges neatly maintained. The gated entrance from Daymer Lane turns into a tarmacked drive with room for two vehicles, as well as the single garage (which has additional storage space). The paved terrace extends from the front along the side of the house to the entrance. A pedestrian gate opens onto the lane to the beach and in the top corner of the garden a double gate accesses the parking field for a short cut onto the coast path.
Location
Daymer beach is in a sheltered bay between Polzeath and Rock and is a beautiful stop along the South West Coast Path which connects all coves and bays along this stunning stretch of Atlantic coast. Daymer is popular with families for its safe swimming and extensive rockpools, which on a low tide extend to the neighbouring beach of Greenaway. A short walk leads around Brae Hill to the wide expanse of beach along the estuary towards Rock. Stepper Point, at the mouth of the estuary, protects Daymer and all the coves along to Padstow.
Behind the dunes a path leads from the beach to St Enodoc Church, which was unearthed in the late 19thc. from sand that had engulfed it over the centuries. Today it lends its name to the championship golf course that surrounds it. The Cottage is situated just a few metres from the beach, the path across the golf course and the coast path.
Square Footage: 2,570 sq ft
Directions
From the A39 at Wadebridge, take the B3314 until the left turn for Rock. Follow the Rock Road to Pityme, take the right turn onto Trewiston Lane and continue until Daymer Lane on the left. The Cottage is the last house on the right before the beach car park.
Distances
Polzeath about 1 mile
Wadebridge about 7 miles
Bodmin Parkway about 17 miles
Cornwall Airport Newquay about 20 miles
Truro about 31 miles
Additional Info
SERVICES: Mains electricity and water, ground source heat pump, solar thermal, private drainage, superfast broadband.
VIEWINGS - Strictly by prior appointment with Savills.
FIXTURES AND FITTINGS - Only those mentioned in these sales particulars are included in the sale. All others such as curtains, light fittings, garden ornaments, etc. are specifically excluded but may be available by separate negotiation.
IMPORTANT NOTICE - Savills, their clients and any joint agents give notice that: 1. They are not authorised to make or give any representations or warranties in relation to the property either here or elsewhere, either on their own behalf or on behalf of their client or otherwise. They assume no responsibility for any statement that may be made in these particulars. These particulars do not form part of any offer or contract and must not be relied upon as statements or representations of fact. 2. Any areas, measurements or distances are approximate. The text, images and plans are for guidance only and are not necessarily comprehensive. It should not be assumed that the property has all necessary planning, building regulation or other consents and Savills have not tested any services, equipment or facilities. Purchasers must satisfy themselves by inspection or otherwise.
Brochures
Web DetailsParticulars- COUNCIL TAXA payment made to your local authority in order to pay for local services like schools, libraries, and refuse collection. The amount you pay depends on the value of the property.Read more about council Tax in our glossary page.
- Band: G
- PARKINGDetails of how and where vehicles can be parked, and any associated costs.Read more about parking in our glossary page.
- Yes
- GARDENA property has access to an outdoor space, which could be private or shared.
- Yes
- ACCESSIBILITYHow a property has been adapted to meet the needs of vulnerable or disabled individuals.Read more about accessibility in our glossary page.
- Ask agent
Trebetherick, Wadebridge, Cornwall, PL27
Add an important place to see how long it'd take to get there from our property listings.
__mins driving to your place
Get an instant, personalised result:
- Show sellers you’re serious
- Secure viewings faster with agents
- No impact on your credit score
Your mortgage
Notes
Staying secure when looking for property
Ensure you're up to date with our latest advice on how to avoid fraud or scams when looking for property online.
Visit our security centre to find out moreDisclaimer - Property reference TRS240346. The information displayed about this property comprises a property advertisement. Rightmove.co.uk makes no warranty as to the accuracy or completeness of the advertisement or any linked or associated information, and Rightmove has no control over the content. This property advertisement does not constitute property particulars. The information is provided and maintained by Savills, Truro. Please contact the selling agent or developer directly to obtain any information which may be available under the terms of The Energy Performance of Buildings (Certificates and Inspections) (England and Wales) Regulations 2007 or the Home Report if in relation to a residential property in Scotland.
*This is the average speed from the provider with the fastest broadband package available at this postcode. The average speed displayed is based on the download speeds of at least 50% of customers at peak time (8pm to 10pm). Fibre/cable services at the postcode are subject to availability and may differ between properties within a postcode. Speeds can be affected by a range of technical and environmental factors. The speed at the property may be lower than that listed above. You can check the estimated speed and confirm availability to a property prior to purchasing on the broadband provider's website. Providers may increase charges. The information is provided and maintained by Decision Technologies Limited. **This is indicative only and based on a 2-person household with multiple devices and simultaneous usage. Broadband performance is affected by multiple factors including number of occupants and devices, simultaneous usage, router range etc. For more information speak to your broadband provider.
Map data ©OpenStreetMap contributors.





