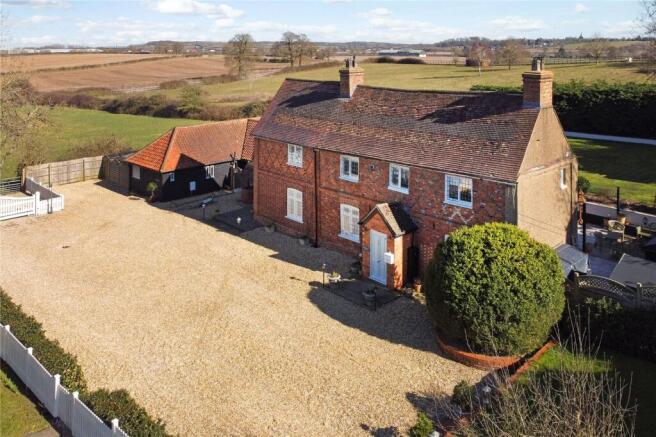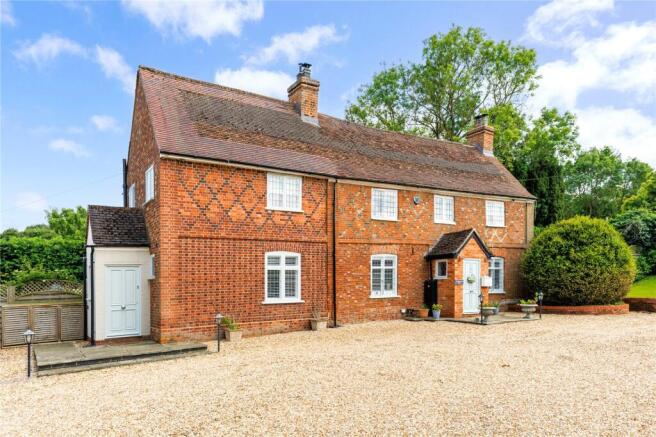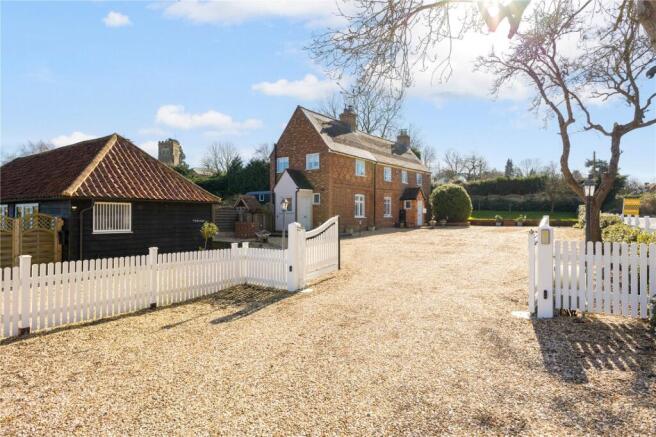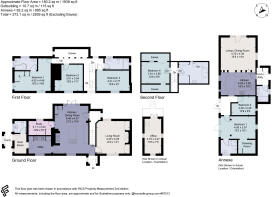
6 bedroom detached house for sale
Bedford Road, Husborne Crawley, Bedford, Bedfordshire, MK43

- PROPERTY TYPE
Detached
- BEDROOMS
6
- BATHROOMS
5
- SIZE
2,824-2,939 sq ft
262-273 sq m
- TENUREDescribes how you own a property. There are different types of tenure - freehold, leasehold, and commonhold.Read more about tenure in our glossary page.
Freehold
Key features
- Georgian house on about 0.59 acres
- Detached two bedroom barn annexe
- Popular village
- Superb modernised interior
- Gated driveway
- Full of character
- EPC Rating = E
Description
Description
Granborough House offers a rare blend of Georgian grandeur and contemporary luxury, having been the subject of a meticulous refurbishment in 2019. Formerly the home of the Duke of Bedford’s falconer, Granborough House is situated next to The Falconry, a once-separate barn-conversion which now serves as a charming 2-bedroom annexe. The overall plot is about 0.59 acres and includes an impressive frontage set behind electric gates.
The home showcases many original features, including exposed sand blasted beams and timber framework, some using salvaged ship timbers, while offering the comfort of modern living with features such as underfloor heating throughout the ground floor and a built-in Sonos speaker system.
The ground floor features elegant living spaces, including a large kitchen/breakfast/dining room fitted with a high-end Stoves range cooker, an integrated dishwasher and microwave, and pop-up plug points in the kitchen island. Adjacent to the kitchen is a pantry and a versatile playroom/
study, offering a dynamic family space where children can play or do homework while remaining close to the heart of the home. This thoughtful layout allows for both supervision and family
interaction. A snug provides a cosy retreat with a Stovax wood-burning stove, while the utility and boot room offer practical spaces for family life.
Upstairs, the principal bedroom suite features a vaulted ceiling, fitted wardrobes, and a luxurious en-suite bathroom finished with Italian marble. Three further double bedrooms and two additional bathrooms complete the upper floors. Secondary glazing throughout the first floor ensures warmth and energy efficiency, while extra storage space has been cleverly hidden in the walls of the landing, ensuring a functional space that maintains the property’s period charm. Exposed brick infilled timber frame on the first floor landing adds to the charm.
The Falconry is a charming and characterful barn conversion,
once used to house the falconer’s birds. Located next to Granborough House with its own entrance, separate garden, and extensive storage space, it’s ideal for extended family, guests, or even potentially as a rental property. The annexe retains it's character with solid oak floors, original beams, an original ladder into the loft, and a vaulted ceiling in the main living area. The current owners have added a side extension, which serves as an entrance porch and utility, as well as an additional bathroom, while the the principal bedroom provides a larger space with a walk-in wardrobe area and an en-suite bathroom. Planning permission has lapsed for a rear conservatory to be built (reinforced concrete foundations have already been laid) and a mezzanine floor to be installed above the kitchen.
Great attention has been paid to the landscaping of the grounds of Granborough House and The Falconry to create individual but complementary spaces. To the rear of Granbrough House a large patio with a fire pit seating area that’s perfect for year-round gatherings and cosy summer evenings. Steps lead up to a large lawn offering views of St. James’ Church and the neighbouring countryside and which also houses a shepherd’s hut, currently used as a home office, which the owners will leave on-site and include in the sale. Built to a high standard with Norwegian wood and fully insulated, it’s equipped with a wood-burning stove, fitted desk, and wired internet—offering a peaceful and productive space. There are two large sheds with lighting and external plug points. There is a separate landscaped garden for The Falconry screened by a row of specimen trees with a shingle seating area, lawn and flower beds. In addition there are planters and a small pond. To the front the owners have created a spacious shingle parking area and fencing at the front behind electric gates.
The owners inform us that the renovation in 2019 included removing the plaster from all of the walls in the house, adding additional wall insulation, waterproofing and insulation beneath the ground floor, installing wet underfloor heating on the ground floor and entirely renewing the electrics. They also installed a new oil-fired boiler and an unvented hot water cylinder (which provides
high-pressure hot water, at sufficient capacity for the 3 x bathrooms, directly from the mains without the need a cold water tank) The kitchen, utility and all bathrooms were replaced.
Location
Located in the historic and picturesque village of Husborne Crawley, this property enjoys a peaceful rural setting while being well-connected to nearby towns and villages. The local White Horse pub is a popular spot for dining, and the area offers countryside walks right from your doorstep. Bedford
and Milton Keynes are both within a 20-minute drive, offering excellent shopping, dining, and entertainment options.
Just a short drive away lies the historic village of Woburn, known for its excellent dining, safari park, and the popular Woburn Golf Club - a championship venue which features three outstanding courses, frequently ranked among the best in the UK. Woburn Abbey and its beautiful deer park provide a picturesque setting for leisurely weekends, while the area’s vibrant community adds to its charm.
For commuters, Milton Keynes station is a short drive away, offering fast links to London. The property is also in the catchment area for highly regarded local schools, including Husborne Crawley Lower School and Aspley Guise Lower School and Pre-School, both within walking distance. For those seeking private education, Swanbourne House School and the renowned Bedford schools are also easily accessible.
Square Footage: 2,824 sq ft
Acreage: 0.59 Acres
Brochures
Web DetailsParticulars- COUNCIL TAXA payment made to your local authority in order to pay for local services like schools, libraries, and refuse collection. The amount you pay depends on the value of the property.Read more about council Tax in our glossary page.
- Band: G
- PARKINGDetails of how and where vehicles can be parked, and any associated costs.Read more about parking in our glossary page.
- Yes
- GARDENA property has access to an outdoor space, which could be private or shared.
- Yes
- ACCESSIBILITYHow a property has been adapted to meet the needs of vulnerable or disabled individuals.Read more about accessibility in our glossary page.
- Ask agent
Bedford Road, Husborne Crawley, Bedford, Bedfordshire, MK43
Add an important place to see how long it'd take to get there from our property listings.
__mins driving to your place
Get an instant, personalised result:
- Show sellers you’re serious
- Secure viewings faster with agents
- No impact on your credit score
Your mortgage
Notes
Staying secure when looking for property
Ensure you're up to date with our latest advice on how to avoid fraud or scams when looking for property online.
Visit our security centre to find out moreDisclaimer - Property reference HRS250073. The information displayed about this property comprises a property advertisement. Rightmove.co.uk makes no warranty as to the accuracy or completeness of the advertisement or any linked or associated information, and Rightmove has no control over the content. This property advertisement does not constitute property particulars. The information is provided and maintained by Savills, Harpenden. Please contact the selling agent or developer directly to obtain any information which may be available under the terms of The Energy Performance of Buildings (Certificates and Inspections) (England and Wales) Regulations 2007 or the Home Report if in relation to a residential property in Scotland.
*This is the average speed from the provider with the fastest broadband package available at this postcode. The average speed displayed is based on the download speeds of at least 50% of customers at peak time (8pm to 10pm). Fibre/cable services at the postcode are subject to availability and may differ between properties within a postcode. Speeds can be affected by a range of technical and environmental factors. The speed at the property may be lower than that listed above. You can check the estimated speed and confirm availability to a property prior to purchasing on the broadband provider's website. Providers may increase charges. The information is provided and maintained by Decision Technologies Limited. **This is indicative only and based on a 2-person household with multiple devices and simultaneous usage. Broadband performance is affected by multiple factors including number of occupants and devices, simultaneous usage, router range etc. For more information speak to your broadband provider.
Map data ©OpenStreetMap contributors.





