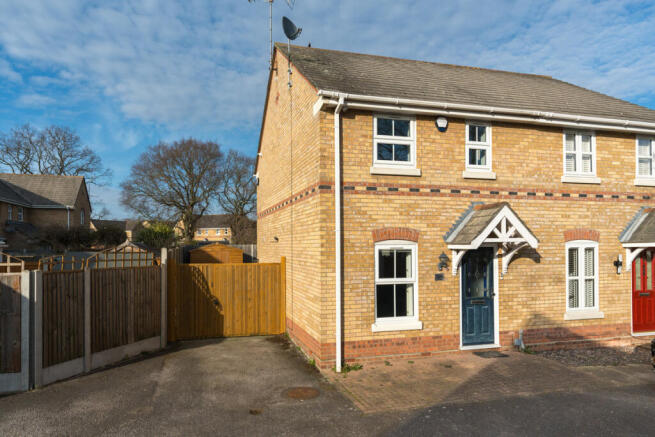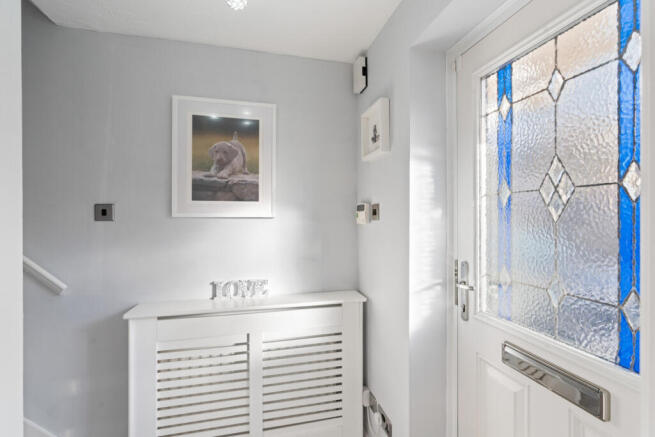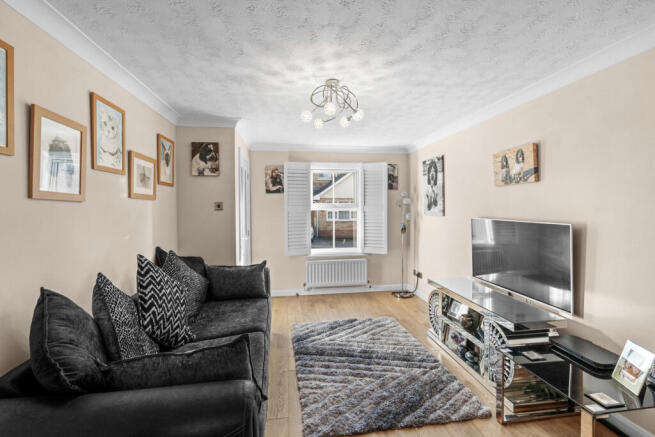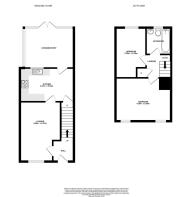Chinook, Colchester, CO4 9

- PROPERTY TYPE
Semi-Detached
- BEDROOMS
2
- BATHROOMS
1
- SIZE
Ask agent
- TENUREDescribes how you own a property. There are different types of tenure - freehold, leasehold, and commonhold.Read more about tenure in our glossary page.
Freehold
Key features
- Semi-detached house
- Two bright and spacious bedrooms
- Two allocated parking spaces and further secure parking
- Recently refitted modern kitchen
- Recently refitted bathroom
- Mews location
- Perfect for first time buyers
- Sought after Highwoods location
- Close to rail station, bus and transport links
- Conservatory with under floor heating
Description
Step inside to find a welcoming, well-presented space. The entrance hall leads to a bright and spacious lounge, flowing effortlessly into a well-equipped kitchen—perfect for whipping up meals with ease. The conservatory, complete with underfloor heating, offers a versatile space for dining, relaxing, or even working from home, all while enjoying views of the garden.
Upstairs, two generous bedrooms provide comfortable living, whether you need extra space for family, guests, or a home office/dressing room. The modern refitted bathroom includes a sleek suite with a power shower over the bath, W.C., and wash basin.
Outside
To the front you will find two hard standing private allocated parking spaces. Double secure timber gates lead to the rear garden and further private parking with space for up to two cars, perfect for keeping vehicles secure.
Location
Situated in the ever-popular Highwoods area, this home is ideally placed for both work and leisure:
Commuter-friendly – Quick access to the A12 and Colchester mainline station for London connections
Top-rated schools – Within catchment for the sought-after Gilberd High School
Green spaces – Highwoods Country Park is just moments away for scenic walks
Convenience at your fingertips – Supermarket, GP surgery, dentist, and eateries all close by
Great investment potential – Strong rental demand and attractive yields for landlords
This is more than just a house—it’s a smart move in a great location. Ready to take a look? Get in touch to arrange a viewing.
Entrance Hall
Part double glazed door to front, laminated flooring, radiator, stairs to first floor landing
Sitting Room
14'8" x 10'2" (4.48m x 3.12m)
Double glazed window to front, laminate flooring, radiator
Kitchen
13'3" x 8'2" (4.04m x 2.50m)
Part double glazed door and window to rear conservatory, under stairs pantry cupboard, range of high gloss cream base and wall units, wood effect work top with inset composite sink/drainer, inset NEFF ceramic hob with extractor hood over, BOSCH electric oven, black high gloss tiled splashback, space and plumbing for dishwasher, ceramic floor tiles, radiator
Conservatory
10'5" x 7'11" (3.18m x 2.42m)
White UPVC conservatory with double glazed sealed unit windows and door to rear garden, power and lights, tiled floor with under floor heating, plumbing for washing machine
Landing
Loft access, airing cupboard with integral radiator, laminate flooring
Master Bedroom
13'4" x 11'0" (4.07m x 3.36m)
Double glazed windows x 2 to front, radiators x 2
Bedroom Two
9'6" x 7'2" (2.92m x 2.20m)
Double glazed window to rear, radiator, alcove allowing wardrobe/handing space, laminate flooring
Bathroom
Obscured double glazed window to rear, bath with tiled panelled surround, power shower over, vanity wash hand basin, WC, heated towel rail, tiled walls, tiled floor
Front Garden
The front garden is laid to hard standing, providing allocated off road parking spaces for two vehicles, there are double timber gates to the rear garden and additional secure off road parking
Rear garden
The rear garden is hard landscaped, allowing minimal maintenance all year round. There is a large garden workshop to remain
Garden Workshop
12'0" x 8'0" (3.66m x 2.44m)
Timber constructed garden workshop, laid on concrete base, allowing secure weather proofed storage for garden furniture, push bikes or even a motor cycle.
Agents Note 1
In accordance with the Estate Agents Act 1979, we are required to fully disclose that the vendor of this property is a friend/relative of an employee of Dwello Hub.
Agents Note 2
Please be aware that the "Catio" structure to the rear of the conservatory will be removed at point of legal completion. So this section of the rear garden will be reclaimed again. I've been informed that the cats will miss their play area!
- COUNCIL TAXA payment made to your local authority in order to pay for local services like schools, libraries, and refuse collection. The amount you pay depends on the value of the property.Read more about council Tax in our glossary page.
- Band: B
- PARKINGDetails of how and where vehicles can be parked, and any associated costs.Read more about parking in our glossary page.
- Yes
- GARDENA property has access to an outdoor space, which could be private or shared.
- Yes
- ACCESSIBILITYHow a property has been adapted to meet the needs of vulnerable or disabled individuals.Read more about accessibility in our glossary page.
- Ask agent
Chinook, Colchester, CO4 9
Add an important place to see how long it'd take to get there from our property listings.
__mins driving to your place
Get an instant, personalised result:
- Show sellers you’re serious
- Secure viewings faster with agents
- No impact on your credit score
Your mortgage
Notes
Staying secure when looking for property
Ensure you're up to date with our latest advice on how to avoid fraud or scams when looking for property online.
Visit our security centre to find out moreDisclaimer - Property reference RX547851. The information displayed about this property comprises a property advertisement. Rightmove.co.uk makes no warranty as to the accuracy or completeness of the advertisement or any linked or associated information, and Rightmove has no control over the content. This property advertisement does not constitute property particulars. The information is provided and maintained by Dwello, Nationwide. Please contact the selling agent or developer directly to obtain any information which may be available under the terms of The Energy Performance of Buildings (Certificates and Inspections) (England and Wales) Regulations 2007 or the Home Report if in relation to a residential property in Scotland.
*This is the average speed from the provider with the fastest broadband package available at this postcode. The average speed displayed is based on the download speeds of at least 50% of customers at peak time (8pm to 10pm). Fibre/cable services at the postcode are subject to availability and may differ between properties within a postcode. Speeds can be affected by a range of technical and environmental factors. The speed at the property may be lower than that listed above. You can check the estimated speed and confirm availability to a property prior to purchasing on the broadband provider's website. Providers may increase charges. The information is provided and maintained by Decision Technologies Limited. **This is indicative only and based on a 2-person household with multiple devices and simultaneous usage. Broadband performance is affected by multiple factors including number of occupants and devices, simultaneous usage, router range etc. For more information speak to your broadband provider.
Map data ©OpenStreetMap contributors.




