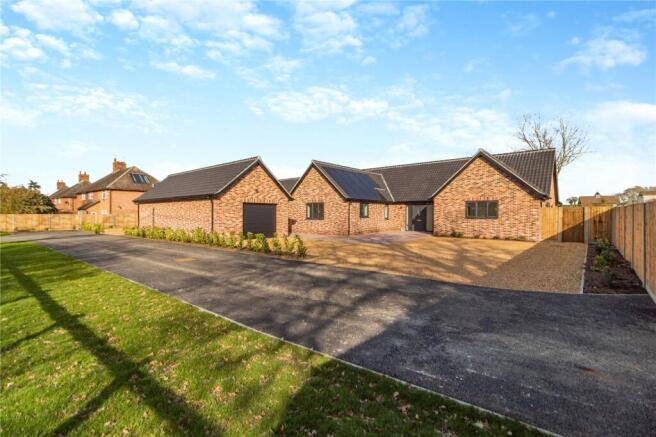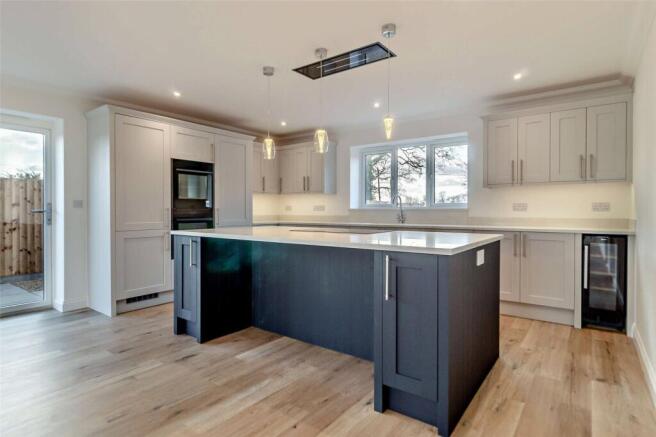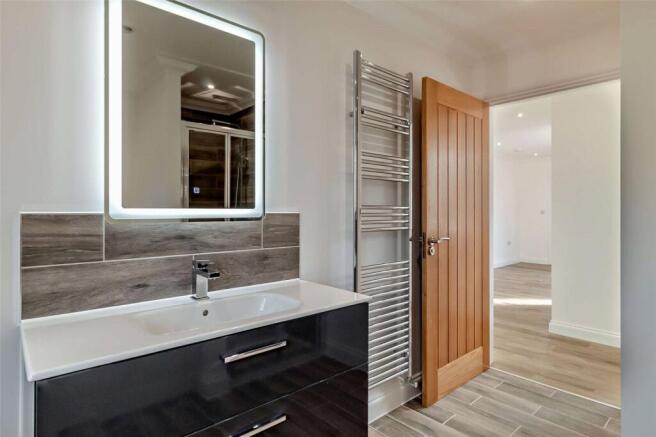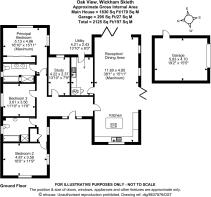
Oak View, Grange Road, Wickham Skeith

- PROPERTY TYPE
Bungalow
- BEDROOMS
3
- BATHROOMS
2
- SIZE
1,830 sq ft
170 sq m
- TENUREDescribes how you own a property. There are different types of tenure - freehold, leasehold, and commonhold.Read more about tenure in our glossary page.
Freehold
Key features
- dfjdocas
Description
A large high-specification 3 bedroom detached bungalow nestled in the peaceful village of Wickham-Skeith. The property is beautifully designed with ample parking and field views to the rear.
*Site visits available* 2 Oak View 3 bed bungalow.
*READY FOR OCCUPATION*
Welcome to Oak View…
An exquisite, high-specification 3 bedroom detached bungalow nestled in the peaceful village of Wickham-Skeith. The property is thoughtfully designed with ample parking and field views to the rear.
Plot 2…
As you enter the property via the spacious entrance hall, you will immediately be struck by the large open plan kitchen-diner-living room which offers an expansive well-equipped kitchen, a centre island, two sets of bifold doors, full length fridge-freezer and convenient wine cooler. The dining area will offer plenty of space to entertain with bifold doors to the rear garden bringing in natural light and creating a seamless transition between the indoor and outdoor space.
Adjoining the kitchen diner you will find the large utility room, with designated space for the tumble dryer and washing machine. A separate study also gives ample space within this superior property, you will also find a useful utility space adjoining the kitchen with access to the rear garden.
3 light filled bedrooms can be found including a luxurious principle bedroom with an ensuite which consists of a whirlpool bath, separate shower and a double sink, the principle bedroom also has large built in wardrobes ensuring maximum storage space. The house is finished with a further stylish family bathroom including a bath, separate shower and illuminated mirror.
Outside, the rear garden benefits from generous patio areas, perfect for alfresco dining, plus a detached 1.5 garage. Externally, the front of the property has plenty of space for parking.
Measurements...
Utility 4.23 x 2.43 13’10” x 8’0”
Kitchen/ Dining Room/Living Room 11.6 x 4.85 38’1" x 15'11"
Study 4.22 x 2.37 13’10" x 7'9"
Principal Bedroom 5.13 x 4.86 16'10" x 15'11" (Max)
Bedroom 3 3.61 x 3.56 11'10" x 11'8"
Bedroom 2 4.87 x 3.58 16'0" x 11'9"
Garage 5.85 x 4.70 19'2" x 15'5"
Approximate Gross Internal Area Main House = 1830 Sq Ft/170 Sq M Garage = 295 Sq Ft/27 Sq M Total = 2125 Sq Ft/197 Sq M
Total sq ft (excluding single garage) - 1830 square feet
Energy Efficiency…
With ever rising energy costs, energy efficiency is an important aspect to consider when buying your next home. New homes are considerably more efficient than older properties as a result of modern technological advancements and building innovations with the materials being used, the high levels of insulation and appliances used.
The Developer…
Osborn Homes are a highly regarded, family run firm creating homes that offer the perfect blend of luxury and practicality, finished to the highest standards. The developer is conscious that with ever rising energy costs, energy efficiency is an important aspect to consider when buying your next home. New homes are considerably more efficient than older properties as a result of modern technological advancements and building innovations with the materials being used, the high levels of isolation and appliances used.
Specification...
Kitchen/Utility:
-Shaker Style Joinery Kitchen- Howdens
-Quartz worktops
-Neff Ovens
-Neff Induction Hob
-Blomberg Full Height Larder Fridge
-Blomberg Full Height Lader Freezer
-Blomberg Integrated Dishwasher
-Under Cabinet Lights
-Neff Wine fridge
-Bifold doors
-Centre Island
-Ceiling extractor fan
Utility:
-Water Softener
-Space for washing machine and tumble dryer
-Quartz worktops to match Kitchen
-Sink
-Wall and Base units
Bathroom/Ensuite/Cloakroom:
-Roca Vanity Units
-Roca Back-To-Wall Toilets
-Bath – Portland Jet Whirlpool Bath-Triple Concealed Thermostatic shower valve
-Showers – Drencher heads
-Bathroom – Tiling to wet areas & Floor
-Ensuite – Shower-Enclosure & Floor Tiling plus Tiling to wet areas
-Heated Towel Radiators
-LED Mirror With Built-In Shaver/Tooth Brush Charger – Ensuite
-LED Mirror – Main Bathroom
Internal:
-Oak Veneer Internal Doors
- 2 sets of Bifold Doors in Kitchen/Diner/Living
-Spotlights and pendant lighting
-Dimmable lights to kitchen diner and bedrooms
-Underfloor heating by Air Source
-Ceiling Coving
-Ambiente thermostatic controls to each room
-White switches and sockets
External:
-Solar Panels & Battery Storage (5 kWh Puredrive Battery)
-Seeded garden
-Landscaping to front
-Blockweave and Shingle to large front driveway
-1.5 Garage
-Electric Garage Roller Shutter Door
-Large Patio to Rear
Services:
-Open Reach Fibre
-Air Source Heat Pump
-Sewer Connection to Public Sewer
-Mains Water
Warranty:
-10 Year LABC Home Warranty
-Developer 2 year defect warranty cover
EPC: Predicted B
Tenure: Freehold
Services: - Sewer connection to public sewer -Air source heat pump -Mains water
Location…
Wickham Skeith is set in a picturesque rural area, offering easy access to nearby towns and key locations. Its proximity to the A140 provides convenient road links to Ipswich and Norwich, as well as the A14, which connects to Bury St Edmunds, Cambridge, and beyond.
Stowmarket, just a short distance away, offers direct rail connections to London Liverpool Street. The nearby village of Mendlesham boasts a vibrant community with excellent local amenities, including a primary school, health centre, village store, pub, fish and chip shop, parish church, community centre, and a playing field.
Agent's Notes…
*Please note-Specification listed is for guidance only and is subject to change during the construction process at developer’s discretion. *Whilst every attempt has been made to ensure the accuracy of the floorplan. It is for illustrative purposes only and should be used as such and not relied upon by any perspective purchaser.
Disclaimer…
1. Money Laundering Regulations- Purchasers will be asked to provide identification documentation and we would ask for your co-operation in order that there is no delay in confirming the sale.
2. We endeavour to make the information provided fair and correct, this is provided as a guide only and does not constitute part or all of an offer or contract. Warners Estate Agents cannot guarantee the accuracy of this information.
3. Please note that we have not tested any apparatus, equipment, fixtures, fittings or services so cannot verify that they are in working order or fit for their purpose.
4. Where a property is being marketed ‘off plan’ we have used the architects plans for measurements and should not be relied upon.
5. The matters referred to in the information supplied by Warners should be independently verified by prospective buyers. Neither Warners Estate Agents nor any of its employees or agent has any authority to make or give any representation or warranty in relation to this property.
- COUNCIL TAXA payment made to your local authority in order to pay for local services like schools, libraries, and refuse collection. The amount you pay depends on the value of the property.Read more about council Tax in our glossary page.
- Band: TBC
- PARKINGDetails of how and where vehicles can be parked, and any associated costs.Read more about parking in our glossary page.
- Yes
- GARDENA property has access to an outdoor space, which could be private or shared.
- Yes
- ACCESSIBILITYHow a property has been adapted to meet the needs of vulnerable or disabled individuals.Read more about accessibility in our glossary page.
- Ask agent
Oak View, Grange Road, Wickham Skeith
Add an important place to see how long it'd take to get there from our property listings.
__mins driving to your place
Get an instant, personalised result:
- Show sellers you’re serious
- Secure viewings faster with agents
- No impact on your credit score
Your mortgage
Notes
Staying secure when looking for property
Ensure you're up to date with our latest advice on how to avoid fraud or scams when looking for property online.
Visit our security centre to find out moreDisclaimer - Property reference WAR250056. The information displayed about this property comprises a property advertisement. Rightmove.co.uk makes no warranty as to the accuracy or completeness of the advertisement or any linked or associated information, and Rightmove has no control over the content. This property advertisement does not constitute property particulars. The information is provided and maintained by Warners Estate Agents, Wymondham. Please contact the selling agent or developer directly to obtain any information which may be available under the terms of The Energy Performance of Buildings (Certificates and Inspections) (England and Wales) Regulations 2007 or the Home Report if in relation to a residential property in Scotland.
*This is the average speed from the provider with the fastest broadband package available at this postcode. The average speed displayed is based on the download speeds of at least 50% of customers at peak time (8pm to 10pm). Fibre/cable services at the postcode are subject to availability and may differ between properties within a postcode. Speeds can be affected by a range of technical and environmental factors. The speed at the property may be lower than that listed above. You can check the estimated speed and confirm availability to a property prior to purchasing on the broadband provider's website. Providers may increase charges. The information is provided and maintained by Decision Technologies Limited. **This is indicative only and based on a 2-person household with multiple devices and simultaneous usage. Broadband performance is affected by multiple factors including number of occupants and devices, simultaneous usage, router range etc. For more information speak to your broadband provider.
Map data ©OpenStreetMap contributors.








