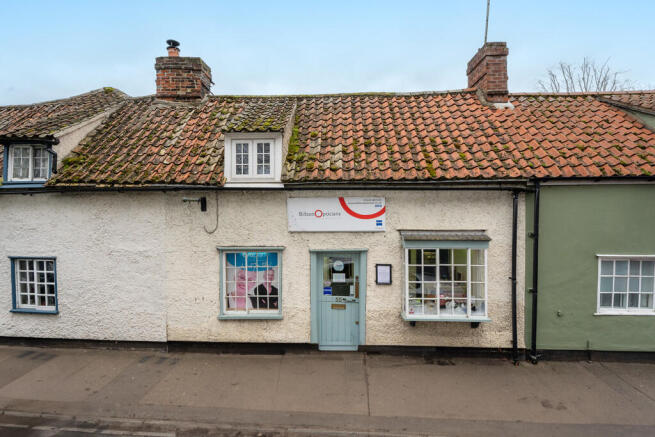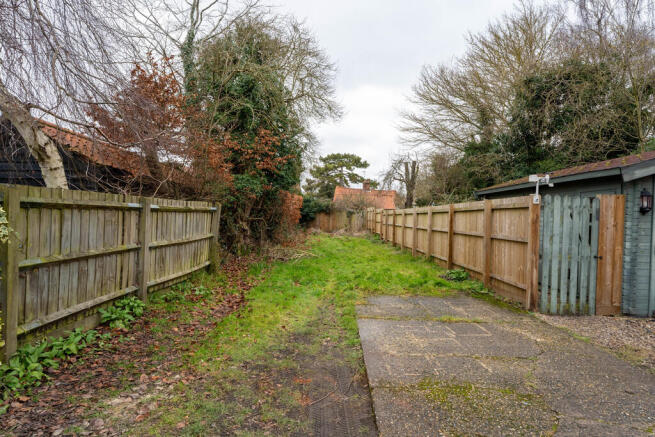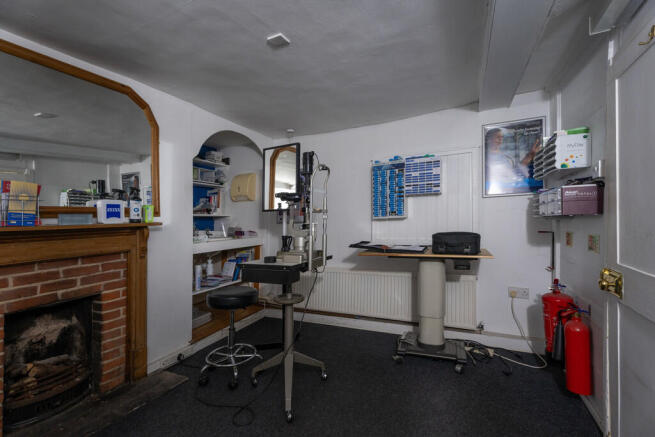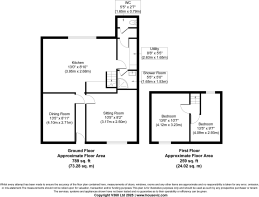
Commercial property for sale
Linton, Cambridge
- PROPERTY TYPE
Commercial Property
- BEDROOMS
2
- BATHROOMS
1
- SIZE
Ask agent
Key features
- Commercial premises situated within easy reach of the amenities
- Off-road parking
- Garden to the rear
- Potential for residential development (STP)
Description
Currently used as a commercial premises and occupied by Billson Opticians, the property could be developed into residential premises (Subject to the necessary planning consents). The property is positioned on the High Street close to the Duck and Dog Public House and further amenities the village has to offer.
Entrance into:
RECEPTION ROOM 10' 5" x 8' 2" (3.18m x 2.49m) 1: Currently utilised as an examination room. With window to the front aspect, feature fireplace and exposed beams. Through to:
RECEPTION ROOM 13' 5" x 8' 11" (4.09m x 2.72m) 2: A characterful room comprising a sink and space for wall and base units with views to the front aspect.
RECEPTION ROOM 13' 0" x 8' 10" (3.96m x 2.69m) 3: With views to the rear aspect, overlooking the garden.
KITCHEN: 8' 8" x 5' 5" (2.64m x 1.65m) Fitted with a range of base units with worktop over and stainless steel sink inset and space for fridge/freezer.
SHOWER ROOM: 5' 5" x 5' 0" (1.65m x 1.52m) With shower and pedestal sink unit.
CLOAKROOM: With WC and wash hand basin.
A door leads to the rear of the property providing access to the garden.
First Floor
LANDING: Rooms off:
ROOM 13' 6" x 10' 7" (4.11m x 3.23m) 1: With window to the front aspect.
ROOM 13' 5" x 9' 7" (4.09m x 2.92m) 2: With rooms to the rear.
Outside Access to the front of the property is via the High Street. To the rear of the property is a garden which is mainly laid to lawn. Access to the parking area is via Meadow Lane.
SERVICES: Main water and drainage. Main electricity connected. Gas-fired heating to radiators. NOTE: None of these services have been tested by the agent.
EPC RATING: Band TBC. A copy of the energy performance certificate is available on request.
TYPE: Timber frame.
LOCAL AUTHORITY: South Cambridgeshire Hall, Cambourne Business Park, Cambourne, Cambridge CB23 6EA. Telephone:
TENURE: Freehold.
CONSTRUCTION
COMMUNICATION SERVICES (source Ofcom): Broadband: Yes. Speed: Up to 80 mbps download, up to 20 mbps upload. Phone Signal: Yes.
NOTE: David Burr make no guarantees or representations as to the existence or quality of any services supplied by third parties. Speeds and services may vary and any information pertaining to such is indicative only and may be subject to change. Purchasers should satisfy themselves on any matters relating to internet or phone services by visiting
SUBSIDENCE HISTORY: None known.
RIGHTS OF WAY/EASEMENTS/PUBLIC FOOTPATHS: A Right of Way exists with the neighbouring property being 6 Chapel Terrace.
ASBESTOS/CLADDING: None known.
RESTRICTIONS ON USE OR COVENANTS: None known.
FLOOD RISK: None known.
COALFIELD OR MINING AREA: None.
ACCESSABILITY ADAPTIONS: None.
VIEWING: Strictly by prior appointment only through DAVID BURR.
NOTICE: Whilst every effort has been made to ensure the accuracy of these sales details, they are for guidance purposes only and prospective purchasers or lessees are advised to seek their own professional advice as well as to satisfy themselves by inspection or otherwise as to their correctness. No representation or warranty whatsoever is made in relation to this property by David Burr or its employees nor do such sales details form part of any offer or contract.
Brochures
BrochureLinton, Cambridge
NEAREST STATIONS
Distances are straight line measurements from the centre of the postcode- Great Chesterford Station4.3 miles
- Whittlesford Station4.7 miles
Notes
Disclaimer - Property reference 100424027142. The information displayed about this property comprises a property advertisement. Rightmove.co.uk makes no warranty as to the accuracy or completeness of the advertisement or any linked or associated information, and Rightmove has no control over the content. This property advertisement does not constitute property particulars. The information is provided and maintained by David Burr Estate Agents, Clare. Please contact the selling agent or developer directly to obtain any information which may be available under the terms of The Energy Performance of Buildings (Certificates and Inspections) (England and Wales) Regulations 2007 or the Home Report if in relation to a residential property in Scotland.
Map data ©OpenStreetMap contributors.









