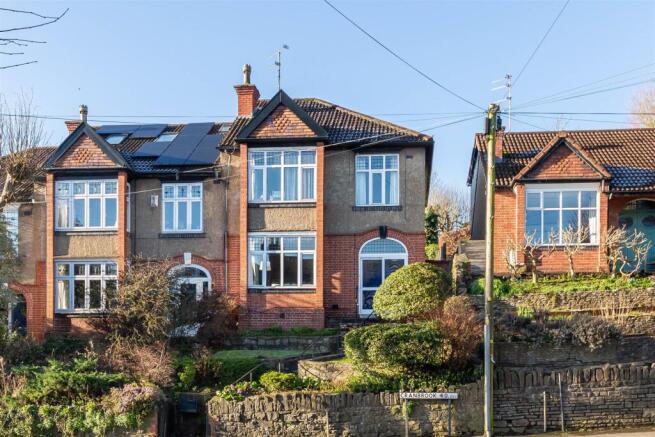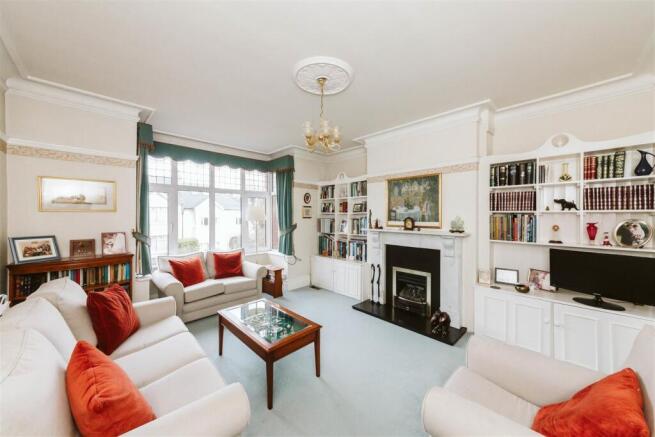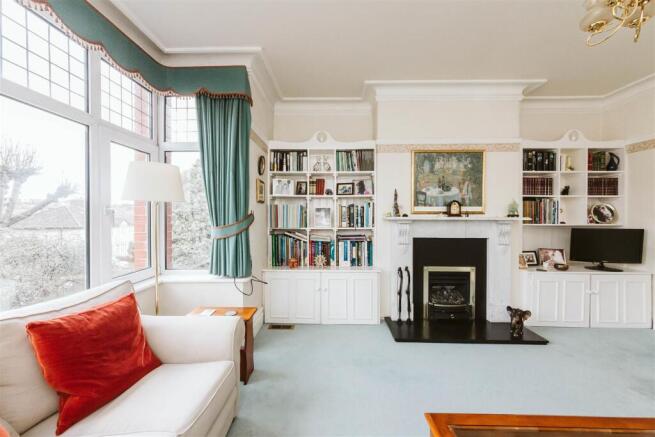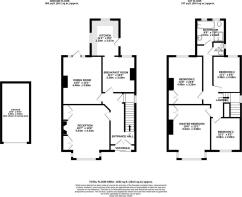Cranbrook Road | Redland

- PROPERTY TYPE
Semi-Detached
- BEDROOMS
4
- BATHROOMS
1
- SIZE
1,652 sq ft
153 sq m
- TENUREDescribes how you own a property. There are different types of tenure - freehold, leasehold, and commonhold.Read more about tenure in our glossary page.
Freehold
Key features
- A fine and classic 1920's residence with garage and parking
- Three reception rooms plus separate kitchen
- Four bedrooms including two large double bedrooms
- Sizeable south-westerly facing garden with rear access
- A wide entrance hallway with retained original double doors and attractive stain glass leaded windows
- Redland Green School catchment area
- Typical generous proportions
- An opportunity to personalise to taste
- A much sought-after area with open green spaces in close proximity
Description
Location - A fabulous area, and unsurprisingly amongst Bristol’s most popular destinations; Redland exudes historic charm with its Victorian and Edwardian architecture. Lovely green spaces like Cotham Gardens and Redland Green provide peace and quiet, while independent shops and cafés offer a unique local experience.
Chandos Road is famous for its array of highly regarded eateries, including Snobby’s and the Michelin Star Wilson’s, whilst neighbouring Westbury Park - on its doorstep - offers an selection of popular cafes and restaurants both on Coldharbour Road and North View including the impressive Little French. Redland is also home to Bristol University and Redland Green School, meaning it is an academic hub within the city.
Approach - Stepped approach with immaculate borders featuring a range of flowers and shrubbery, leading to the vestibule and side access to the rear garden.
Hallway - Entered into via double doors, likely an original feature of the property and boasting decorative leaded stained glazing which help illuminate what is a wide and welcoming entrance hallway providing access to the principle rooms, understairs storage cupboard that could be converted into a WC, and first floor via original staircase.
Reception Room - 5.04 x 4.43 (16'6" x 14'6") - A reception room with generous proportions comprising: high ceilings, picture rails, typical 1920's coving and ceiling rose, feature fireplace with marble surround and mantel, built in storage cupboards and wide bay with double glazed windows to three aspects.
Dining Room - 4.48 x 3.69 (14'8" x 12'1") - Sat adjacent to the front reception and dining room, and with access to the rear courtyard via glazed uPVC door and comprising: picture rails, original coving, fireplace and carpeted. It is possible that the original fireplace may be retained but is currently obscured.
Breakfast Room - 3.38 x 2.58 (11'1" x 8'5") - Southerly facing aspect to rear with laminate flooring, and in turn leading to;
Kitchen - 3.39 x 2.67 (11'1" x 8'9") - Fitted with a range of base and wall-mounted units comprising solid wood doors and solid granite worktop with integrated appliances including washer/dryer, dishwasher, electric oven, grill and electric ceramic hob. A uPVC door leads out to a courtyard, and in turn to the garden.
Landing - A stunning and original stain glass leaded window to side elevation provides a mass of natural light into a well-sized landing providing access to each of the four bedrooms, bathroom and WC.
There is access from the landing to the loft; partially boarded at present - there is obvious scope for a loft conversion subject to necessary permission being granted.
Master Bedroom - 5.04 x 3.98 (16'6" x 13'0") - A bay-fronted double bedroom with elevated views, with a built-in cupboard to the far wall; carpeted and fitted with uPVC windows.
Bedroom 2 - 4.48 x 3.25 (14'8" x 10'7") - Well-sized double bedroom with built-in storage to far wall, with uPVC window to rear elevation offering an outlook to the garden.
Bedroom 3 - 3.38 x 2.58 (11'1" x 8'5") - Sat adjacent to the master bedroom, this room can accommodate a double bed and offers elevated views of the surrounding area.
Bedroom 4 - 3.08 x 2.8 (10'1" x 9'2") - The first of two smaller bedrooms; this can accommodate a double bed. Carpeted and fitted with uPVC window to the rear elevation.
Bathroom - 2.67 x 2.36 (8'9" x 7'8") - Comprising a four-piece suite including WC, shower enclosure, hand wash basin and bath. White tiled flooring, green and white tilling to walls. uPVC windows to rear elevation overlooking the garden.
Wc - WC and hand wash basin, sat adjacent to the main bathroom. With uPVC window to side elevation.
Garden - A south westerly-facing terraced rear garden, with three distinct lawned areas to the right hand side and a gate to the rear providing access to garage and parking.
Garage - Accessible from Dugar Walk and the rear access pathway, a secure garage with hard standing providing off-street parking.
Brochures
Cranbrook Road | Redland- COUNCIL TAXA payment made to your local authority in order to pay for local services like schools, libraries, and refuse collection. The amount you pay depends on the value of the property.Read more about council Tax in our glossary page.
- Band: E
- PARKINGDetails of how and where vehicles can be parked, and any associated costs.Read more about parking in our glossary page.
- Off street
- GARDENA property has access to an outdoor space, which could be private or shared.
- Yes
- ACCESSIBILITYHow a property has been adapted to meet the needs of vulnerable or disabled individuals.Read more about accessibility in our glossary page.
- Ask agent
Cranbrook Road | Redland
Add an important place to see how long it'd take to get there from our property listings.
__mins driving to your place
Get an instant, personalised result:
- Show sellers you’re serious
- Secure viewings faster with agents
- No impact on your credit score
Your mortgage
Notes
Staying secure when looking for property
Ensure you're up to date with our latest advice on how to avoid fraud or scams when looking for property online.
Visit our security centre to find out moreDisclaimer - Property reference 33736776. The information displayed about this property comprises a property advertisement. Rightmove.co.uk makes no warranty as to the accuracy or completeness of the advertisement or any linked or associated information, and Rightmove has no control over the content. This property advertisement does not constitute property particulars. The information is provided and maintained by Maggs & Allen, Bristol. Please contact the selling agent or developer directly to obtain any information which may be available under the terms of The Energy Performance of Buildings (Certificates and Inspections) (England and Wales) Regulations 2007 or the Home Report if in relation to a residential property in Scotland.
*This is the average speed from the provider with the fastest broadband package available at this postcode. The average speed displayed is based on the download speeds of at least 50% of customers at peak time (8pm to 10pm). Fibre/cable services at the postcode are subject to availability and may differ between properties within a postcode. Speeds can be affected by a range of technical and environmental factors. The speed at the property may be lower than that listed above. You can check the estimated speed and confirm availability to a property prior to purchasing on the broadband provider's website. Providers may increase charges. The information is provided and maintained by Decision Technologies Limited. **This is indicative only and based on a 2-person household with multiple devices and simultaneous usage. Broadband performance is affected by multiple factors including number of occupants and devices, simultaneous usage, router range etc. For more information speak to your broadband provider.
Map data ©OpenStreetMap contributors.







