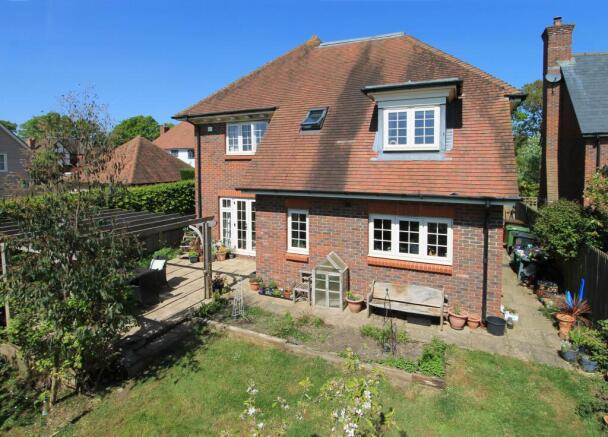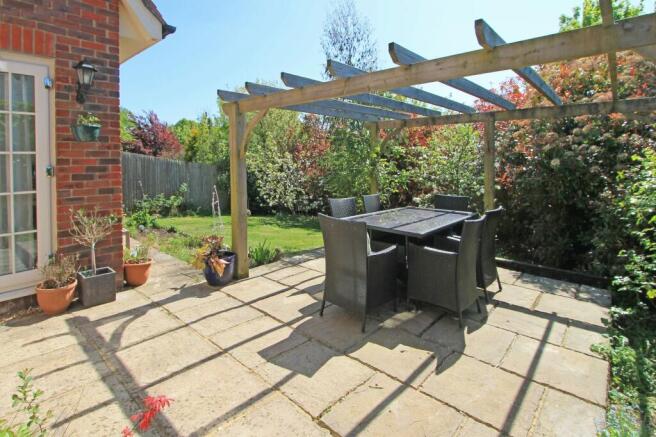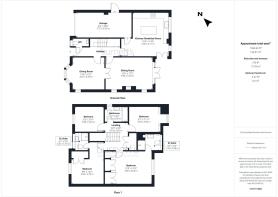Parsonage Croft, Etchingham, TN19

- PROPERTY TYPE
Detached
- BEDROOMS
4
- BATHROOMS
3
- SIZE
1,668 sq ft
155 sq m
- TENUREDescribes how you own a property. There are different types of tenure - freehold, leasehold, and commonhold.Read more about tenure in our glossary page.
Freehold
Key features
- Millwood Designer Home
- Detached house with four double bedrooms
- Three bathrooms (2 en suite)
- Open plan kitchen/dining room
- Integral garage plus driveway parking space
- Close to the local primary school
- 0.8 of a mile from the rail station
- EPC rating C
Description
Built just ten years ago to a high standard by Millwood Designer Homes, this beautifully presented family home of brick and timber construction under a clay tiled roof, displays some lovely design features including a bay window to the front, corbels under the soffits, stone and brick window sils and a timber framed porch with tiled roof.
The house benefits from an integral garage with electric up-and-over door, as well as space to park another vehicle on the driveway.
The house has a fresh, neutral colour scheme throughout, with a mixture of light carpets, tiled floors and wood-effect laminate flooring.
The spacious and light kitchen/breakfast room enjoys an outlook over the rear garden and has French doors leading out to the patio area. The pale gloss kitchen units with contrasting black quartz worktops are arranged in an L shape around a central island with breakfast bar, still leaving plenty o space for a dining table and chairs in the remaining space. Integrated appliances include two fan ovens, a microwave combination oven, five ring gas hob and a dishwasher, all trusted AEG and Siemens models.
The adjoining garage has space and plumbing to the rear for laundry appliances.
The sitting room has French doors leading out to the rear terrace and a feature coal effect gas fire with stone surround. Double doors lead through to the adjoining dining room, which would also work well as a study or playroom given the kitchen is large enough to accommodate a dining table and chairs. The dining room has a large bay window to the front, where there is a small lawned area and hedge providing privacy and a green outlook.
A WC located off the hallway completes the ground floor accommodation and stairs lead up to a central landing. There is a useful under-stairs storage cupboard, a large airing cupboard on the first floor and access to the loft from the landing.
All four bedrooms are good sized doubles, two of which have en-suite shower rooms and built-in wardrobes. The other two are served by a well appointed family bathroom. The two rear bedrooms have a lovely, far-reaching outlook over the school and woodland beyond.
The rear garden is a manageable size, comprising a large patio with pergola covered seating area and a stretch of lawn with trees and shrubs planted along the rear boundary. The garden is fully fence enclosed and there is side access back around to the front of the house.
The property is located in a cul de sac, close to the village Church of England Primary School (rated Good by Ofsted in 2023) and Village Hall, which hosts classes such as yoga, pilates and badminton. There is a sports and social club that serves local ales and hosts live music, a little way down the road, and down at the station is an award winning Bistro serving breakfasts, lunches and also having pizza evenings.
Etchingham rail station is just over three quarters of a mile away, putting it within walking distance without the need to find parking, with services to London Bridge in about 1hr 15 mins.
The area is designated as one of Outstanding Natural Beauty and the surrounding countryside provides wonderful walking opportunities.
There are local convenience stores in neighbouring Burwash, Hurst Green, Ticehurst and Robertsbridge, all within about a 10 minute drive. The larger towns of Hawkhurst (5.7 miles), Battle (9.5 miles) and Heathfield (10.5 miles) provide a wider selection of shops/supermarkets, and the village is about half way between the Spa town of Tunbridge Wells and the beach front at Hastings, both of which are easily accessible via the A21 at Hurst Green.
Secondary and private school options are available in several of the nearby towns.
Material Information:
Rother District Council. Tax Band G (rates are not expected to rise upon completion).
Central heating via shared, private Flogas (LPG). Mains electricity, water and drainage.
The property is believed to be of brick/block and timber construction with a tiled roof.
We are not aware of any safety issues or cladding issues. We are not aware of any asbestos at the property.
The property is located within the High Weald AONB.
The title has restrictions and easements, we suggest you seek legal advice on the title.
There is a biannual service charge for the maintenance of the communal driveways of £338.05.
According to the Government Flood Risk website, there is a very low risk of flooding.
Broadband coverage: According to Ofcom, Ultrafast broadband is available to the property.
Mobile Coverage: There is limited mobile coverage from various networks, most likely from O2/Vodafone.
We are not aware of any mining operations in the vicinity
We are not aware of planning permission for new houses / extensions at any neighbouring properties.
The property has step free access to the ground floor.
B5
EPC Rating: C
Brochures
Brochure- COUNCIL TAXA payment made to your local authority in order to pay for local services like schools, libraries, and refuse collection. The amount you pay depends on the value of the property.Read more about council Tax in our glossary page.
- Band: G
- PARKINGDetails of how and where vehicles can be parked, and any associated costs.Read more about parking in our glossary page.
- Yes
- GARDENA property has access to an outdoor space, which could be private or shared.
- Private garden,Rear garden
- ACCESSIBILITYHow a property has been adapted to meet the needs of vulnerable or disabled individuals.Read more about accessibility in our glossary page.
- Ask agent
Energy performance certificate - ask agent
Parsonage Croft, Etchingham, TN19
Add an important place to see how long it'd take to get there from our property listings.
__mins driving to your place
Get an instant, personalised result:
- Show sellers you’re serious
- Secure viewings faster with agents
- No impact on your credit score
Your mortgage
Notes
Staying secure when looking for property
Ensure you're up to date with our latest advice on how to avoid fraud or scams when looking for property online.
Visit our security centre to find out moreDisclaimer - Property reference e20c79bf-356c-4644-8d8b-40e80ef42091. The information displayed about this property comprises a property advertisement. Rightmove.co.uk makes no warranty as to the accuracy or completeness of the advertisement or any linked or associated information, and Rightmove has no control over the content. This property advertisement does not constitute property particulars. The information is provided and maintained by Burnetts, Wadhurst. Please contact the selling agent or developer directly to obtain any information which may be available under the terms of The Energy Performance of Buildings (Certificates and Inspections) (England and Wales) Regulations 2007 or the Home Report if in relation to a residential property in Scotland.
*This is the average speed from the provider with the fastest broadband package available at this postcode. The average speed displayed is based on the download speeds of at least 50% of customers at peak time (8pm to 10pm). Fibre/cable services at the postcode are subject to availability and may differ between properties within a postcode. Speeds can be affected by a range of technical and environmental factors. The speed at the property may be lower than that listed above. You can check the estimated speed and confirm availability to a property prior to purchasing on the broadband provider's website. Providers may increase charges. The information is provided and maintained by Decision Technologies Limited. **This is indicative only and based on a 2-person household with multiple devices and simultaneous usage. Broadband performance is affected by multiple factors including number of occupants and devices, simultaneous usage, router range etc. For more information speak to your broadband provider.
Map data ©OpenStreetMap contributors.




