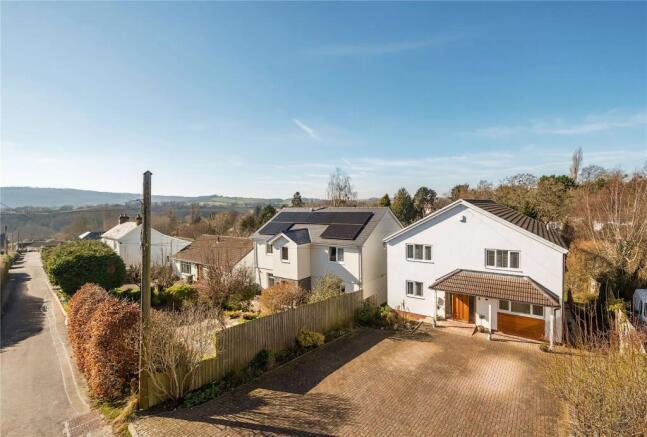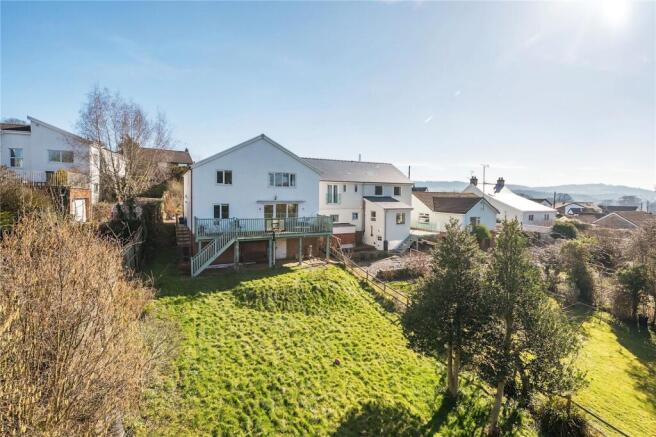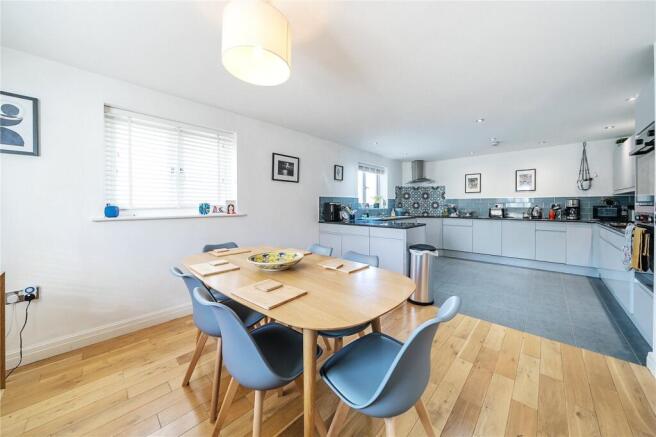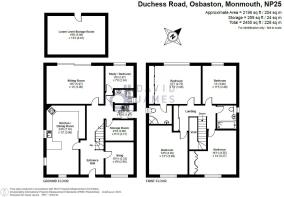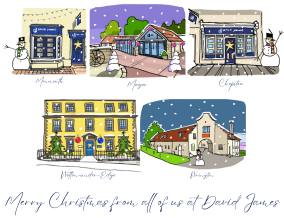
Duchess Road, Osbaston, Monmouth, Monmouthshire, NP25

- PROPERTY TYPE
Detached
- BEDROOMS
4
- BATHROOMS
3
- SIZE
Ask agent
- TENUREDescribes how you own a property. There are different types of tenure - freehold, leasehold, and commonhold.Read more about tenure in our glossary page.
Freehold
Key features
- A Spacious Detached Cottage
- Enjoying a Wealth of Character Features
- In a Sought-After Village Location
- Surrounded by Woodland and Countryside
- With a Spacious Kitchen / Dining Room
- Four Double Bedrooms
- Garden and Grounds Extending to 0.3 an Acre
- Driveway and Detached Double Garage
Description
Description
A well-presented, substantial detached family home located in a sought-after location of Osbaston with a garden extending to a third of an acre, with a west facing rear orientation and a large rear garden with far reaching views. This well-proportioned four / five-bedroom house offers a vast storage space beneath the house ideal for bikes, garden equipment, outdoor furniture, etc. The house offers four very sizeable double bedrooms to the first floor with an ensuite shower room to the master bedroom and fantastic rear views. There is a large kitchen / dining room with a light ambiance and a large sitting room to the rear leading out to the balcony and garden beneath. There is a ground floor bedroom with a modern shower room adjacent as well as a second reception room to the front which could be used as a playroom or study.
Situation
Within short walking distance of Haberdashers Girls and Boys School and Osbaston Primary School, the house enjoys views over Monmouth and the surrounding countryside. The rear garden backs on to a large open green recreation space ideal for growing children. There are open fields surrounding this well-established residential area offering plentiful dog walks. There are excellent connections to the main road network with the A40 within a five minute drive providing good connections to the M4 in the South and M50 / M5 to the North. Bristol is just 30 miles away, Cardiff 35 miles. The nearest railway stations are Lydney 13 miles away and Abergavenny 17 miles. The town boasts excellent schools including Monmouth Haberdashers Schools, and Monmouth Comprehensive school. Monmouth town offers plenty of well supported local businesses and shops as well as a M&S food hall and a Waitrose
Accommodation
Entering an incredibly light and welcoming Entrance Hallway through a quality oak door with full height windows to either side. The space provides hanging space for coats with quality oak flooring continued throughout. The hallway continues through the property, providing access to the whole of the ground floor with an oak staircase and banister leading to the first floor landing area. To the front of the house is a large open plan Kitchen / Dining Room with a large dining area and dual aspect windows to the front and side. In the Dining Area there is plentiful space for a large dining table with oak flooring under foot. The modern Kitchen is spacious and well-equipped with high gloss floor and wall storage units, with grey quartz worktops and a tiled floor. There is a stainless-steel sink with window above. There is an integrated double oven and a four-ring hob with tiled splashback and an extractor fan over. The kitchen also benefits from an integrated dishwasher and (truncated)
---
The current owners have created a Second Reception Room/Snug to the front of the house which could be used as a ground floor Study / Playroom with a large window overlooking the front of the property. The inner hallway leads to the Sitting Room, a fantastic, light and spacious room with triple sliding glazed doors which open out on to the large, decked balcony, with steps leading down to the garden. This room benefits from a fantastic west facing aspect overlooking the rear garden and beyond. There is an electric, flame effect fire with surround at one end.
---
Adjacent to this room is a Ground Floor Double Bedroom / Study which is rear facing, enjoying the garden views. The is Ground Floor Shower Room is tastefully appointed, fully tiled, comprising a modern walk-in double shower, sink, lavatory, towel rail and a window to the side of the property. The property benefits from a Utility Room with an external door leading out to the garden. This room is fitted with floor and wall storage unit and there is space and plumbing for a washing machine and tumble dryer. There is a further Storage / Boiler Room which is incredibly useful for additional storage space and houses the boiler and water tank.
First Floor
The oak staircase leads up to a spacious and light, galleried landing area benefiting from a light tunnel in the ceiling. To one side there is a wall of fitted storage/airing cupboards with double doors and shelving. There is also an access hatch to the attic space. The Master Bedroom enjoys a rear facing view over the garden and beyond with Monmouthshire countryside views. This is a lovely light room with a large window and two fitted double wardrobes. This room benefits from an Ensuite Shower Room with a large shower cubicle, wash hand basin with cupboard storage unit, lavatory, towel rail and a window. There is a further double Bedroom, a light and spacious room also enjoying the views across the rear garden and beyond.
---
The Family Bathroom comprises a bath with shower over, a wash hand basin with storage unit below, a towel rail and lavatory. A spacious double Bedroom with views across the front of the property benefits from two fitted double wardrobes. A further double Bedroom also overlooks the front of the property, also enjoying two fitted double wardrobes.
Outside
The property benefits from an extensive brickwork driveway offering plenty of space for parking, with flower beds to both sides, planted with mature shrubs. There is access to the rear garden on both sides of the property. The private rear garden enjoys a large, mainly level lawned area with trees along the back fence line. To the rear of the property a door opens into a very useful, large, enclosed storage room beneath the house. Steps lead up to a wonderful, elevated decked balcony enjoying views of the countryside, with sliding doors opening into the sitting room, Below the balcony is a paved seating area with a power supply and an outside tap.
General
All Mains Services connected
EPC
Band C
Local Authority
Monmouthshire County Council
Viewing
Strictly by appointment with the Agents: David James, Monmouth
Brochures
Particulars- COUNCIL TAXA payment made to your local authority in order to pay for local services like schools, libraries, and refuse collection. The amount you pay depends on the value of the property.Read more about council Tax in our glossary page.
- Band: G
- PARKINGDetails of how and where vehicles can be parked, and any associated costs.Read more about parking in our glossary page.
- Driveway,Off street
- GARDENA property has access to an outdoor space, which could be private or shared.
- Yes
- ACCESSIBILITYHow a property has been adapted to meet the needs of vulnerable or disabled individuals.Read more about accessibility in our glossary page.
- Ask agent
Duchess Road, Osbaston, Monmouth, Monmouthshire, NP25
Add an important place to see how long it'd take to get there from our property listings.
__mins driving to your place
Get an instant, personalised result:
- Show sellers you’re serious
- Secure viewings faster with agents
- No impact on your credit score
Your mortgage
Notes
Staying secure when looking for property
Ensure you're up to date with our latest advice on how to avoid fraud or scams when looking for property online.
Visit our security centre to find out moreDisclaimer - Property reference MON250041. The information displayed about this property comprises a property advertisement. Rightmove.co.uk makes no warranty as to the accuracy or completeness of the advertisement or any linked or associated information, and Rightmove has no control over the content. This property advertisement does not constitute property particulars. The information is provided and maintained by David James, Monmouth. Please contact the selling agent or developer directly to obtain any information which may be available under the terms of The Energy Performance of Buildings (Certificates and Inspections) (England and Wales) Regulations 2007 or the Home Report if in relation to a residential property in Scotland.
*This is the average speed from the provider with the fastest broadband package available at this postcode. The average speed displayed is based on the download speeds of at least 50% of customers at peak time (8pm to 10pm). Fibre/cable services at the postcode are subject to availability and may differ between properties within a postcode. Speeds can be affected by a range of technical and environmental factors. The speed at the property may be lower than that listed above. You can check the estimated speed and confirm availability to a property prior to purchasing on the broadband provider's website. Providers may increase charges. The information is provided and maintained by Decision Technologies Limited. **This is indicative only and based on a 2-person household with multiple devices and simultaneous usage. Broadband performance is affected by multiple factors including number of occupants and devices, simultaneous usage, router range etc. For more information speak to your broadband provider.
Map data ©OpenStreetMap contributors.
