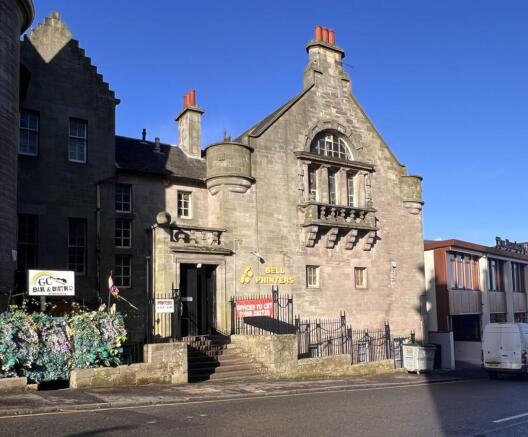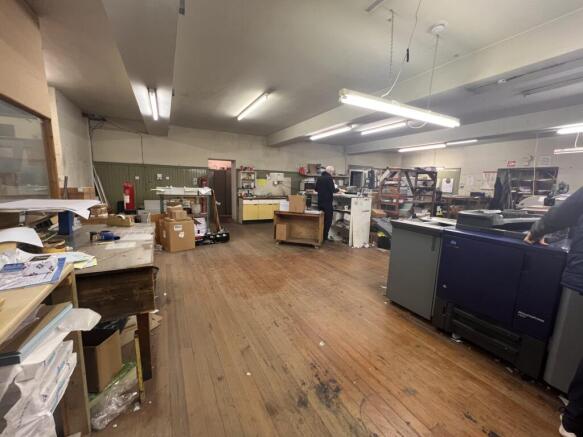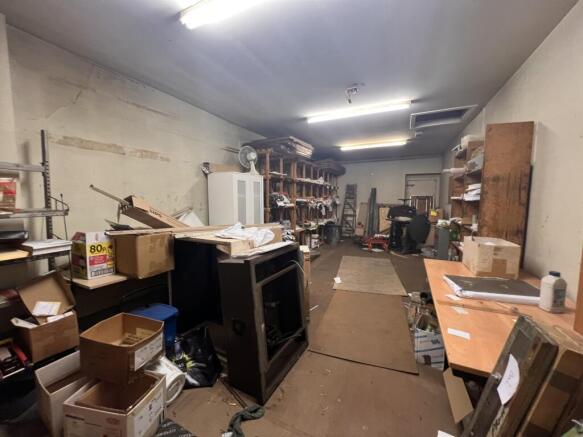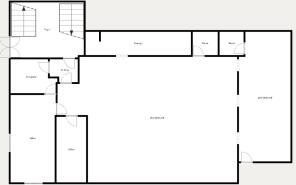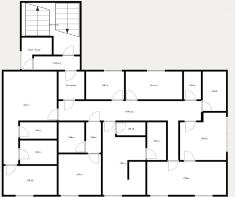Office for sale
2 Lower Auchingramont Road, Hamilton, ML3
- SIZE AVAILABLE
4,489 sq ft
417 sq m
- SECTOR
Office for sale
Key features
- IMPRESSIVE CATEGORY B LISTED BUILDING.
- POTENTIAL FOR CONVERSION TO MIX USE DEVELOPMENT, OFFICE, OR RESIDENTIAL USE (SUBJECT TO PLANNING).
- PROMINENT LOCATION WITH EXCELLENT ROAD AND RAIL LINKS.
- CLOSE PROXIMITY TO HAMILTON TOWN CENTRE AND MAJOR COMMERCIAL HUBS.
- IDEAL FOR INVESTORS OR DEVELOPERS SEEKING TO MAXIMIZE THE SITE’S POTENTIAL.
- NET INTERNAL AREA417.1 SQ.M (4,489 SQ.FT).
- OFFER OVER £235,000 ARE INVITED.
Description
The property benefits from its close proximity to Hamilton Town Centre, with its retail, restaurant/bar and leisure amenities, and excellent access to the M74 motorway, providing direct links to Glasgow, Edinburgh, and beyond.
Hamilton is situated approximately 10 miles to the southeast of Glasgow city centre and is the main commercial and administrative hub for South Lanarkshire.
The approximate location of the subjects is shown on the appended street plan.
2 Lower Auchingramont Road, a B listed Building, constructed in the 1900’s, is currently arranged as a business centre and print works, over three floors.
Access to the building is via the main central entrance, leading to a spacious open plan foyer.
The ground and basement are currently occupied by a print works and are laid out to provide, a reception, two private offices, an open plan print room, and associated stores. The basement provides open plan storage and due to the topography of the site is accessed by external street level access.
The upper floor contains communal kitchen, toilet facilities, 6 private offices, some of which are occupied on short term leases.
Please see indicative floor plan.
The property has been measured in accordance with RICS Code of Measuring Practice - 6th Edition on a Net Internal basis and is as follows:
Floor Accommodation sq m sq ft
Ground Print Works 203.27 2,187
First Offices 136.42 1,468
Basement Stores 77.43 833
Total 417.12 4,489
DEVELOPMENT POTENTIAL
The property has an existing Class 4 office use however with its flexible layout and strategic location, this property offers numerous opportunities for redevelopment or repurposing, including:
• Residential Conversion: Potential to create residential units in a popular area (subject to planning approval).
• Mixed-Use Development: The property’s versatile space could allow for a blend of commercial and residential uses, offering substantial long-term value.
• Commercial Expansion: Suitable for a range of business types, including retail, office spaces, or, exhibition/gallery space.
If purchasers wish to consider the planning position further, we recommend contacting Paul Hughes of Glen Etive Projects: for independent advice.
SALE TERMS
Offers over £235,000 are invited for the purchase of our client’s heritable interest.
ENERGY PERFORMANCE
A copy of the Energy Performance Certificate (EPC) for the subjects is available upon request.
NON-DOMESTIC RATES
With reference to the Scottish Assessors’ Association website, the subjects have multiple entries given their current use as
a business centre.
The Rateable Values of individual suites ranges from £825 - £7,800 permitting business space occupiers to apply for rates relief through the Small Business Bonus Scheme.
LEGAL COSTS
Each party will be responsible for paying their own legal costs incurred in this transaction.
VAT
All prices quoted are exclusive of VAT which may be chargeable.
Brochures
2 Lower Auchingramont Road, Hamilton, ML3
NEAREST STATIONS
Distances are straight line measurements from the centre of the postcode- Hamilton Central Station0.4 miles
- Hamilton West Station0.6 miles
- Chatelherault Station1.6 miles
Notes
Disclaimer - Property reference WSA2757. The information displayed about this property comprises a property advertisement. Rightmove.co.uk makes no warranty as to the accuracy or completeness of the advertisement or any linked or associated information, and Rightmove has no control over the content. This property advertisement does not constitute property particulars. The information is provided and maintained by DM Hall, Glasgow. Please contact the selling agent or developer directly to obtain any information which may be available under the terms of The Energy Performance of Buildings (Certificates and Inspections) (England and Wales) Regulations 2007 or the Home Report if in relation to a residential property in Scotland.
Map data ©OpenStreetMap contributors.
