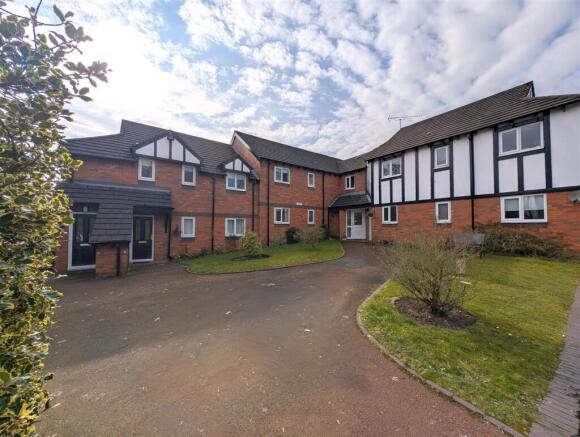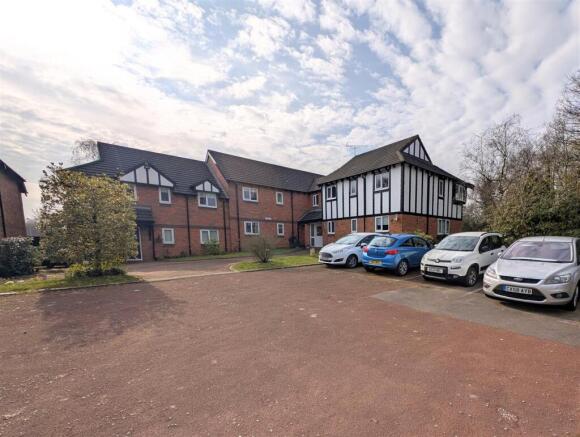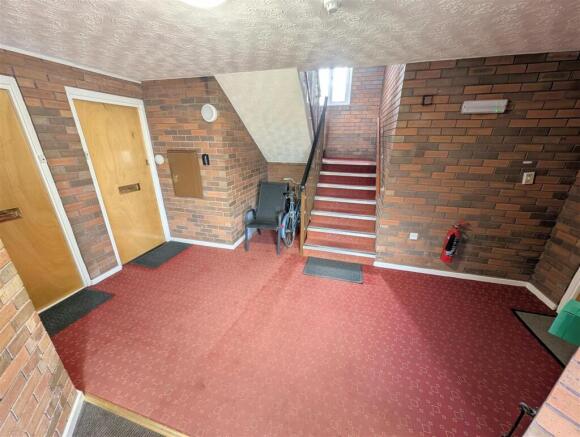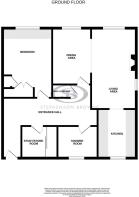
Chestnut House, Brook Court, Sandbach

- PROPERTY TYPE
Apartment
- BEDROOMS
1
- BATHROOMS
1
- SIZE
Ask agent
Key features
- No Onward Chain
- Ground Floor
- Once Two Bedrooms / Now Two Reception Rooms
- Easily Converted Back to Two Bedrooms
- Storage Room
- Town Centre Location
- Spacious Apartment
- Communal Facilities
- Over 55s Purpose Built Development
- Walking Distance to Shops, Ashfields Primary Care Centre and Nearby Bus Routes
Description
The property boasts two reception rooms which are semi-open plan, providing ample space for relaxation and entertaining. The versatile second bedroom was thoughtfully converted into the dining area, seamlessly integrated through to the living room. Should you desire, this space can easily be reverted back to a second bedroom, offering flexibility to suit your needs. Additionally, a multi-purpose storage room or study enhances the functionality of the flat, allowing for personalisation to fit your lifestyle.
The flat currently features one well-appointed bedroom and a modern bathroom, ensuring comfort and convenience. Parking is available, adding to the ease of living in this well-maintained development. Residents can also enjoy communal facilities, including a laundry room, visitor parking, and beautifully kept gardens, perfect for leisurely strolls or socialising with neighbours.
Situated within walking distance to local shops, Ashfields Primary Care Centre, and nearby bus routes, this property offers the perfect blend of tranquillity and accessibility. Brook Court is not just a home; it is a community designed for those who wish to enjoy their golden years in a vibrant and supportive environment. Do not miss the chance to make this charming apartment your new residence.
Communal Areas - Security door with intercom. Communal laundry facilities, communal gardens and parking. Visitor parking is available too.
Entrance Hall - Airing cupboard. Intercom system.
Living Area - 5.13m x 3.00m (16'10 x 9'10) - Electric fire.
Dining Area - 3.96m x 2.11m (13 x 6'11) - Previously a second bedroom, now a functional and open plan dining area suitable for accommodating a large dining table and chairs or generous bedroom once more.
Kitchen - 2.82m x 2.62m (9'3 x 8'7) - A range of wall and base units. Ceramic hob with extractor above. Space and plumbing for washing machine, tumble dryer, dishwasher and fridge / freezer. Its worth noting that more storage can be created in the kitchen if the communal laundry facilities are used.
Store Room / Study - 1.96m x 1.70m (6'5 x 5'7) - With built-in cupboards.
Bedroom - 4.11m x 2.64m (13'6 x 8'8) - With built-in wardrobes and dressing table unit.
Shower Room - Walk-in shower, WC and sink with built-in storage cupboard.
General Notes - Any prospected purchaser must be 55 years of age or older. There is a monthly service charge which covers the building's insurance, maintenance of the external building and communal areas, and the Care Line.
Aml Disclosure - Agents are required by law to conduct Anti-Money Laundering checks on all those buying a property. Stephenson Browne charge £49.99 plus VAT for an AML check per purchase transaction. This is a non-refundable fee. The charges cover the cost of obtaining relevant data, any manual checks that are required, and ongoing monitoring. This fee is payable in advance prior to the issuing of a memorandum of sale on the property you are seeking to buy.
Brochures
Chestnut House, Brook Court, SandbachBrochure- COUNCIL TAXA payment made to your local authority in order to pay for local services like schools, libraries, and refuse collection. The amount you pay depends on the value of the property.Read more about council Tax in our glossary page.
- Band: C
- PARKINGDetails of how and where vehicles can be parked, and any associated costs.Read more about parking in our glossary page.
- Communal
- GARDENA property has access to an outdoor space, which could be private or shared.
- Ask agent
- ACCESSIBILITYHow a property has been adapted to meet the needs of vulnerable or disabled individuals.Read more about accessibility in our glossary page.
- Ask agent
Chestnut House, Brook Court, Sandbach
Add an important place to see how long it'd take to get there from our property listings.
__mins driving to your place
Get an instant, personalised result:
- Show sellers you’re serious
- Secure viewings faster with agents
- No impact on your credit score


Your mortgage
Notes
Staying secure when looking for property
Ensure you're up to date with our latest advice on how to avoid fraud or scams when looking for property online.
Visit our security centre to find out moreDisclaimer - Property reference 33737336. The information displayed about this property comprises a property advertisement. Rightmove.co.uk makes no warranty as to the accuracy or completeness of the advertisement or any linked or associated information, and Rightmove has no control over the content. This property advertisement does not constitute property particulars. The information is provided and maintained by Stephenson Browne, Sandbach. Please contact the selling agent or developer directly to obtain any information which may be available under the terms of The Energy Performance of Buildings (Certificates and Inspections) (England and Wales) Regulations 2007 or the Home Report if in relation to a residential property in Scotland.
*This is the average speed from the provider with the fastest broadband package available at this postcode. The average speed displayed is based on the download speeds of at least 50% of customers at peak time (8pm to 10pm). Fibre/cable services at the postcode are subject to availability and may differ between properties within a postcode. Speeds can be affected by a range of technical and environmental factors. The speed at the property may be lower than that listed above. You can check the estimated speed and confirm availability to a property prior to purchasing on the broadband provider's website. Providers may increase charges. The information is provided and maintained by Decision Technologies Limited. **This is indicative only and based on a 2-person household with multiple devices and simultaneous usage. Broadband performance is affected by multiple factors including number of occupants and devices, simultaneous usage, router range etc. For more information speak to your broadband provider.
Map data ©OpenStreetMap contributors.





