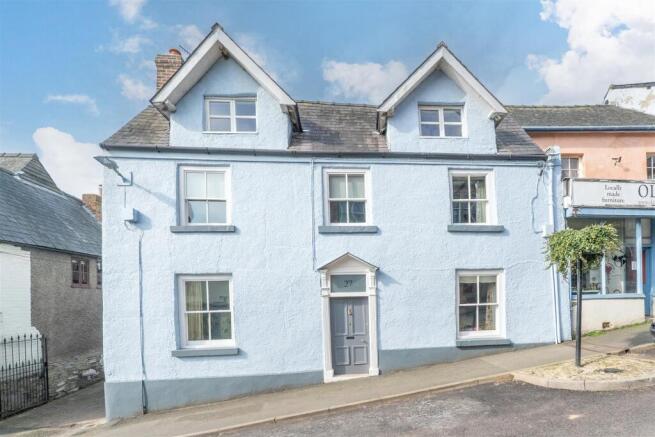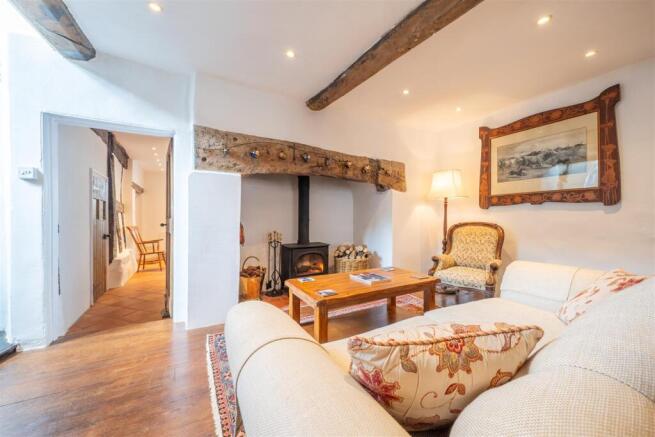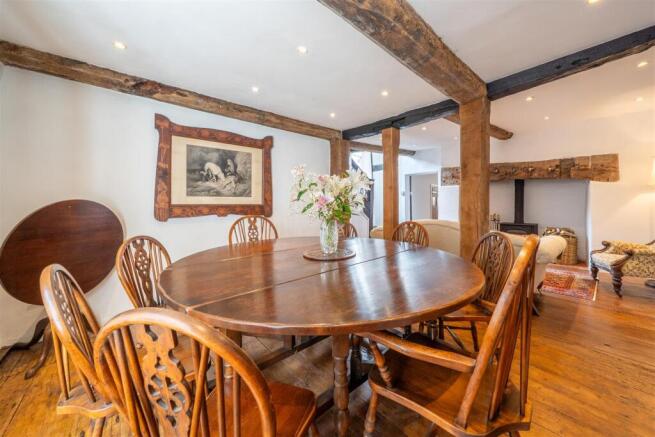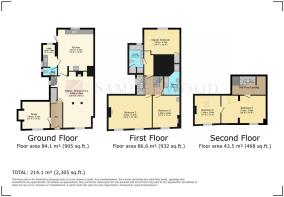High Street, Bishops Castle

- PROPERTY TYPE
Terraced
- BEDROOMS
5
- BATHROOMS
2
- SIZE
Ask agent
- TENUREDescribes how you own a property. There are different types of tenure - freehold, leasehold, and commonhold.Read more about tenure in our glossary page.
Freehold
Key features
- Fully renovated 3 storey townhouse
- Holiday Let potential
- Character building
- 5 Bedrooms
- Grade II listed
- En-suite bath and shower room
- NO ONWARD CHAIN
Description
As you step inside, you will be greeted by two inviting reception rooms, each adorned with beautiful beams that reflect the property's rich history. The character of this home is evident throughout, providing a warm and welcoming atmosphere that is sure to impress.
Bishops Castle is a vibrant market town, renowned for its community spirit and cultural offerings. Residents benefit from a range of local amenities, including a primary school, high school, leisure centre, and a community hospital. The town also boasts a doctors' surgery, various food shops, and delightful eateries, ensuring that all your daily needs are met within easy reach.
Additionally, Bishops Castle is celebrated for its arts festival, which draws visitors from near and far, adding to the town's lively charm. This property not only offers a comfortable and spacious home but also places you in a community rich with culture and convenience.
If you are seeking a unique residence in a picturesque setting, this end terraced townhouse is a must-see. Embrace the opportunity to own a piece of history while enjoying the modern comforts of life in Bishops Castle.
Welcoming Hallway - 4.27 x 1.67 (14'0" x 5'5") - Front door opens to a wide hallway with doors leading to the Snug and Sitting room. Door to under stairs cupboard for useful storage space.
Snug - 3.54 x 3.41 (11'7" x 11'2") - Lovely cozy room with character beams and feature fireplace housing an electric range style stove. Window to the front of the property looking out onto the High Street.
Sitting And Dining Room - 6.05 x 5.84 (19'10" x 19'1") - Lovely large family space with character beams and inglenook fireplace housing Stovax log burning stove. Carefully restored wooden flooring and window to the front of the property looking out to the High Street. This room is perfect for entertaining or sitting around a roaring fire together.
Kitchen Diner - 5.91 x 4.55 (19'4" x 14'11") - Newly fitted kitchen with a range of quality base and wall units. Belfast sink and plumbing and space for a dishwasher. Freestanding larder and base unit next to the electric range cooker under the original fireplace with wooden beams throughout. Space for a large dining suit to cover modern living. Quarry tiles throughout and a door to the rear courtyard. Small area for seating and oil tank is located at the rear of the property.
Utility - 2.52 x 1.68 (8'3" x 5'6") - Stainless steel sink and drainer with base cupboards underneath and window looking out to the side of the property above. Space and plumbing for a washing machine and also houses the Firebird oil boiler. Door to downstairs cloakroom.
Downstairs Cloakroom - 1.79 x 0.9 (5'10" x 2'11") - Downstairs W.C with small wash hand basin. Window to side of the property.
First Floor Landing - 3.88 x 2.92 (12'8" x 9'6") - Oak Stairs leading up to the first floor with large gallery window on your right letting in lots of light. The landing area overlooks the stairs and has doors leading off to the family bathroom, and 3 principle bedrooms.
Bedroom 2 - 5.62 x 3.61 (18'5" x 11'10") - Lovely large double bedroom with double windows to the front of the property. Feature fireplace and beams throughout.
Bedroom 3 - 3.48 x 3.46 (11'5" x 11'4") - Another double bedroom with window to the front of property and feature fireplace and beams throughout.
Family Bathroom - 4.08 x 1.99 (13'4" x 6'6") - A great space with a bath under the stairs and large shower, W.C. and pedestal wash hand basin. Beams throughout.
Master Bedroom - 5.67 x 4.79 (18'7" x 15'8") - Lovely large master bedroom with en-suite bath and shower room. Useful loft space above with loft ladders for easy access. Built in wardrobe with lighting. Window overlooking the rear of the property with window shutters for privacy and beams throughout.
En-Suite - 3.75 x 1.83 (12'3" x 6'0") - Large en-suite that benefits from a double shower and bath with double sinks and cupboards beneath. Window to the rear of the property with window shutters for privacy.
Second Floor Landing - 4.35 x 2.47 (14'3" x 8'1") - Oak staircase leading up to the loft bedrooms, with roof light above.
Bedroom 4 - 5.72 x 3.55 (18'9" x 11'7") - Large loft room with window to front elevation, and roof window to the rear and door through to Bedroom 5. Beams throughout.
Bedroom 5 - 3.5 x 3.42 (11'5" x 11'2") - Final single bedroom with window to the front and roof window to the rear. Beams throughout.
Rear Courtyard - Small space at the rear from the door of the kitchen, space for a table and chairs. Oil tank is located at the rear kitchen.
Tenure - We understand the tenure is Freehold.
Services - Mains water, electric and sewage. Oil fired central heating.
Shropshire Council and band is B.
EPC exempt as Grade II listed.
Viewing Arrangements - Viewings are strictly by appointment, so please contact the Craven Arms office on or email us on ,. For out of office enquiries, please call Vicki OIdhams on .
Mortgage Services - We offer a no-obligation mortgage service through our 'in house' Financial Advisor. Please ring us on and ask a member of our team for further details.
Referral Fees - Samuel Wood routinely refers vendors and purchasers to providers of conveyancing and financial services. We may receive fees from them as declared in our Referral Fees Disclosure Form.
Brochures
High Street, Bishops Castle- COUNCIL TAXA payment made to your local authority in order to pay for local services like schools, libraries, and refuse collection. The amount you pay depends on the value of the property.Read more about council Tax in our glossary page.
- Band: B
- LISTED PROPERTYA property designated as being of architectural or historical interest, with additional obligations imposed upon the owner.Read more about listed properties in our glossary page.
- Listed
- PARKINGDetails of how and where vehicles can be parked, and any associated costs.Read more about parking in our glossary page.
- No parking
- GARDENA property has access to an outdoor space, which could be private or shared.
- Ask agent
- ACCESSIBILITYHow a property has been adapted to meet the needs of vulnerable or disabled individuals.Read more about accessibility in our glossary page.
- Ask agent
Energy performance certificate - ask agent
High Street, Bishops Castle
Add an important place to see how long it'd take to get there from our property listings.
__mins driving to your place
Get an instant, personalised result:
- Show sellers you’re serious
- Secure viewings faster with agents
- No impact on your credit score
Your mortgage
Notes
Staying secure when looking for property
Ensure you're up to date with our latest advice on how to avoid fraud or scams when looking for property online.
Visit our security centre to find out moreDisclaimer - Property reference 33734251. The information displayed about this property comprises a property advertisement. Rightmove.co.uk makes no warranty as to the accuracy or completeness of the advertisement or any linked or associated information, and Rightmove has no control over the content. This property advertisement does not constitute property particulars. The information is provided and maintained by Samuel Wood, Craven Arms. Please contact the selling agent or developer directly to obtain any information which may be available under the terms of The Energy Performance of Buildings (Certificates and Inspections) (England and Wales) Regulations 2007 or the Home Report if in relation to a residential property in Scotland.
*This is the average speed from the provider with the fastest broadband package available at this postcode. The average speed displayed is based on the download speeds of at least 50% of customers at peak time (8pm to 10pm). Fibre/cable services at the postcode are subject to availability and may differ between properties within a postcode. Speeds can be affected by a range of technical and environmental factors. The speed at the property may be lower than that listed above. You can check the estimated speed and confirm availability to a property prior to purchasing on the broadband provider's website. Providers may increase charges. The information is provided and maintained by Decision Technologies Limited. **This is indicative only and based on a 2-person household with multiple devices and simultaneous usage. Broadband performance is affected by multiple factors including number of occupants and devices, simultaneous usage, router range etc. For more information speak to your broadband provider.
Map data ©OpenStreetMap contributors.




