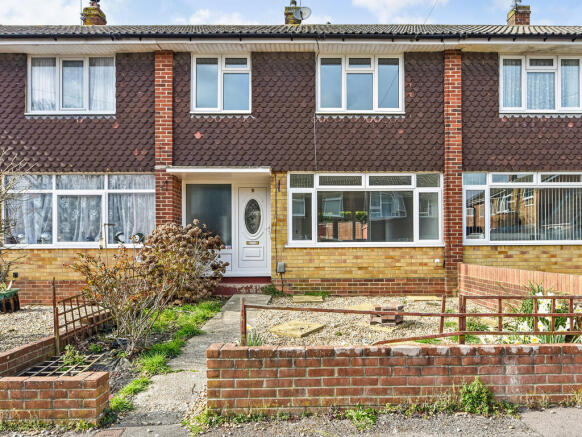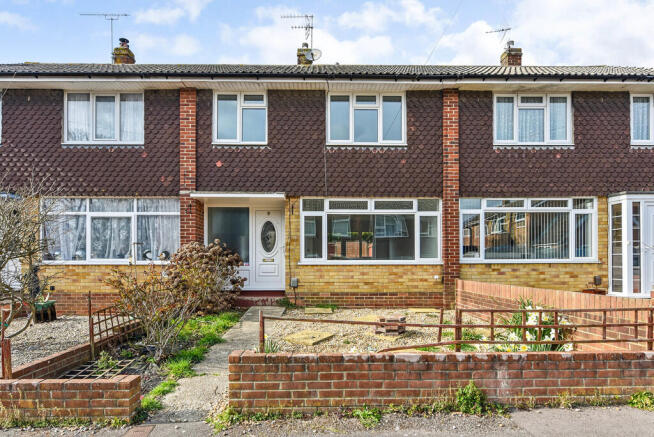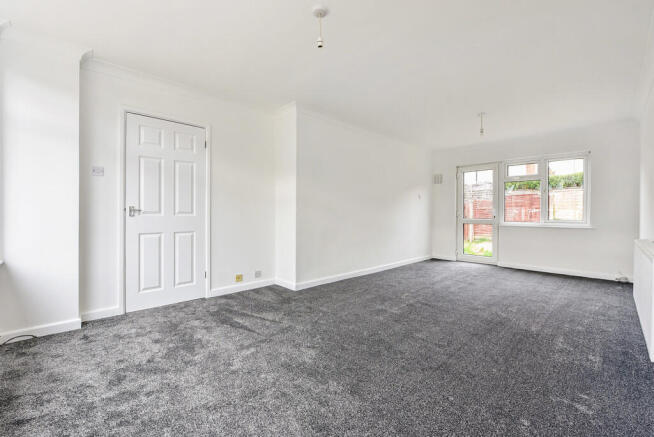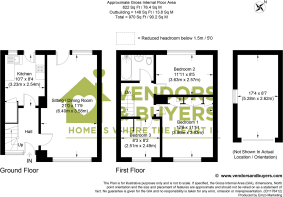Cedar Close, Waterlooville

- PROPERTY TYPE
Terraced
- BEDROOMS
3
- BATHROOMS
1
- SIZE
822 sq ft
76 sq m
- TENUREDescribes how you own a property. There are different types of tenure - freehold, leasehold, and commonhold.Read more about tenure in our glossary page.
Freehold
Key features
- NO FORWARD CHAIN
- THREE BEDROOMS
- 21ft RECEPTION/DINING ROOM
- MODERN KITCHEN
- FAMILY BATHROOM
- QUIET LOCATION
- GARAGE
- ON ROAD PARKING
- EPC RATING - C
- COUNCIL TAX BAND C - £1,967.00
Description
Tucked away in a peaceful cul-de-sac and offered with no forward chain, this rarely available three-bedroom terraced family home is a fantastic opportunity for buyers looking to make their mark. Finished in a neutral palette with crisp white walls and stylish grey carpets, the property serves as the perfect blank canvas to personalise and transform.
The spacious 21ft reception room offers flexibility, with the potential to reconfigure the layout by opening up the kitchen to the dining area, creating a stunning open-plan space. There's also scope to design a separate lounge, offering a more versatile and contemporary living arrangement.
For those with a green thumb, both the front and rear gardens provide an exciting project to design and cultivate outdoor spaces to suit your vision. Whether you dream of a lush retreat, a vibrant floral display, or a low-maintenance haven, the potential is yours to unlock.
Additional benefits include a private garage, ample storage, and close proximity to excellent schools, local shops, and convenient transport links. This home is perfect for families and investors alike. Early viewing is highly recommended to fully appreciate the potential on offer.
ENTRANCE HALL A welcoming entrance hall featuring a storm cover and a stylish double-glazed door with a large side window pane, allowing natural light to flood the space. The area is finished with a grey carpet, complemented by a radiator for warmth and comfort. A staircase leads to the first floor, adding to the spacious and inviting feel of the home.
RECEPTION/DINING ROOM 21' 0" x 11' 9" (6.4m x 3.58m) This spacious 21ft reception/dining room boasts a large front-facing window, allowing ample natural light to fill the space. At the rear, a double-glazed door and window provide a seamless view of the garden, enhancing the bright and airy atmosphere. The room features a smooth ceiling, crisp white walls, and a stylish grey carpet, offering a modern and neutral aesthetic. A radiator ensures year-round comfort, making this an ideal space for both relaxation and entertaining.
Additionally, this property presents an exciting opportunity to reconfigure the layout by opening up the dining area into the kitchen, creating a stunning open-plan living space perfect for modern lifestyles. This transformation would enhance the flow of natural light while allowing the reception room to remain a separate, independent living area, offering flexibility and privacy.
KITCHEN 10' 7" x 8' 4" (3.23m x 2.54m) A well-designed kitchen featuring a range of white wall and base units, perfectly complemented by black countertops. The space is enhanced by partially tiled walls, adding both style and practicality. Equipped with an induction hob, overhead extractor, and oven, the kitchen is designed for both functionality and elegance. There is ample room for a fridge freezer and washing machine, ensuring convenience. A double-glazed door and window provide plenty of natural light while offering a pleasant view of the rear garden. The laminate flooring adds a warm, contemporary touch. Additionally, a very large storage cupboard presents an excellent opportunity to create a bespoke pantry, perfect for extra storage and organisation.
FIRST FLOOR
LANDING The landing features white walls, grey carpet, and a smooth ceiling. Simple doors lead to the bedrooms, and bathroom, keeping the design clean and minimal.
BEDROOM ONE 12' 8" x 11' 11" (3.86m x 3.63m) A spacious room with large, floor-to-ceiling built-in wardrobes along one wall, providing ample storage. The room features clean white walls and a grey carpet underfoot. A radiator offers warmth, and the smooth ceiling completes the design. The large double-glazed window on the front elevation ensures plenty of natural light floods the space, making it feel open and bright.
BEDROOM TWO 11' 11" x 8' 5" (3.63m x 2.57m) A spacious room with large with clean white walls and a grey carpet underfoot. A radiator offers warmth, and the smooth ceiling completes the design. The large double-glazed window on the rear elevation ensures plenty of natural light floods the space, making it feel open and bright.
BEDROOM THREE 8' 3" x 8' 2" (2.51m x 2.49m) Double glazed window to the front elevation white walls grey carpet radiator. This is a single bedroom and to make the most of the space, consider incorporating a cabin bed with integrated storage, taking advantage of the area beneath the bed for practical storage solutions. This would help free up floor space, giving the room a more open and organized feel, especially with the natural light from the double-glazed window. Alternatively, the space could be transformed into a home office, with a functional desk and shelving positioned strategically around the window and radiator box. This setup would provide both comfort and functionality, making it a perfect solution for a multi-purpose room.
GARDENS Both the front and rear gardens offer excellent opportunities for those with a green fingers to create a welcoming entrance and a charming, enclosed rear garden. With access from both the kitchen and dining rooms, the rear garden provides an ideal space for outdoor dining and relaxation
GARAGE 17' 4" x 8' 7" (5.28m x 2.62m) The garage is set away from the house, with an up-and-over door and a semi-pitched roof.
IMPORTANT - PLEASE READ These particulars do not form part of any offer or contract. All statements contained herein are made without liability on the part of VENDORS AND BUYERS LIMITED or the seller.
While every effort has been made to ensure accuracy, the information provided should not be relied upon as statements or representations of fact. They are believed to be correct but are not guaranteed. Prospective buyers must satisfy themselves as to the accuracy of the details provided.
Please note: Appliances, heating systems, and other mechanical or electrical installations have not been tested by VENDORS AND BUYERS LIMITED, and no warranties can be given regarding their condition or functionality.
Brochures
Flood Risk Checke...Broadband and Mob...- COUNCIL TAXA payment made to your local authority in order to pay for local services like schools, libraries, and refuse collection. The amount you pay depends on the value of the property.Read more about council Tax in our glossary page.
- Band: C
- PARKINGDetails of how and where vehicles can be parked, and any associated costs.Read more about parking in our glossary page.
- Garage
- GARDENA property has access to an outdoor space, which could be private or shared.
- Yes
- ACCESSIBILITYHow a property has been adapted to meet the needs of vulnerable or disabled individuals.Read more about accessibility in our glossary page.
- Ask agent
Cedar Close, Waterlooville
Add an important place to see how long it'd take to get there from our property listings.
__mins driving to your place
Get an instant, personalised result:
- Show sellers you’re serious
- Secure viewings faster with agents
- No impact on your credit score

Your mortgage
Notes
Staying secure when looking for property
Ensure you're up to date with our latest advice on how to avoid fraud or scams when looking for property online.
Visit our security centre to find out moreDisclaimer - Property reference 103375000778. The information displayed about this property comprises a property advertisement. Rightmove.co.uk makes no warranty as to the accuracy or completeness of the advertisement or any linked or associated information, and Rightmove has no control over the content. This property advertisement does not constitute property particulars. The information is provided and maintained by Vendors and Buyers, Cowplain. Please contact the selling agent or developer directly to obtain any information which may be available under the terms of The Energy Performance of Buildings (Certificates and Inspections) (England and Wales) Regulations 2007 or the Home Report if in relation to a residential property in Scotland.
*This is the average speed from the provider with the fastest broadband package available at this postcode. The average speed displayed is based on the download speeds of at least 50% of customers at peak time (8pm to 10pm). Fibre/cable services at the postcode are subject to availability and may differ between properties within a postcode. Speeds can be affected by a range of technical and environmental factors. The speed at the property may be lower than that listed above. You can check the estimated speed and confirm availability to a property prior to purchasing on the broadband provider's website. Providers may increase charges. The information is provided and maintained by Decision Technologies Limited. **This is indicative only and based on a 2-person household with multiple devices and simultaneous usage. Broadband performance is affected by multiple factors including number of occupants and devices, simultaneous usage, router range etc. For more information speak to your broadband provider.
Map data ©OpenStreetMap contributors.




