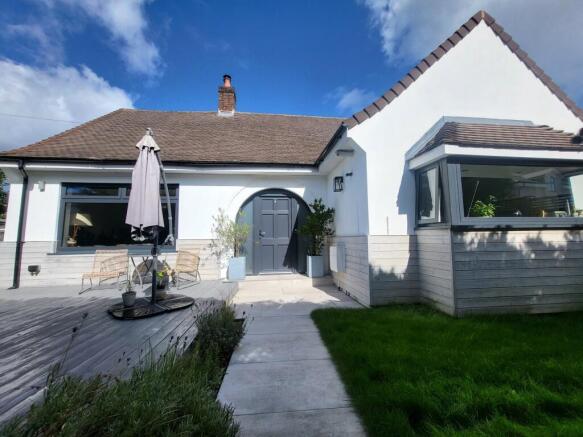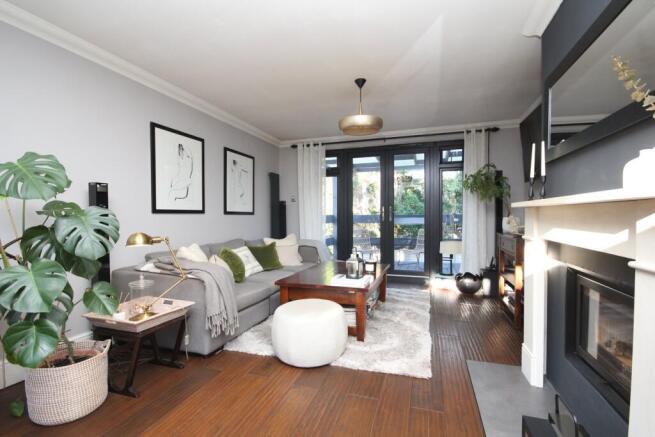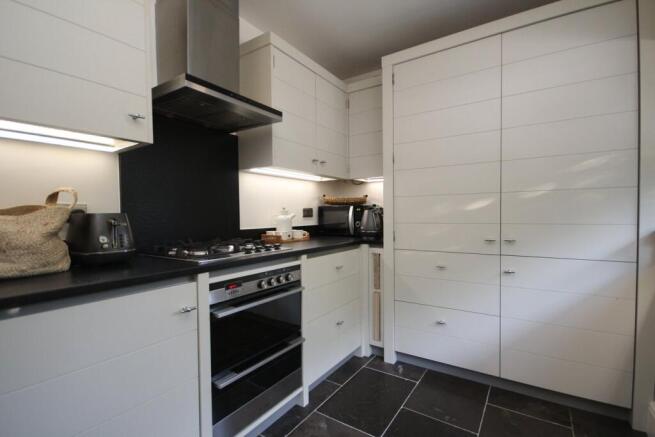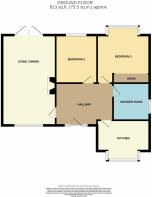
Wharfdale Road, WESTBOURNE, BH4

- PROPERTY TYPE
Detached Bungalow
- BEDROOMS
2
- BATHROOMS
1
- SIZE
Ask agent
- TENUREDescribes how you own a property. There are different types of tenure - freehold, leasehold, and commonhold.Read more about tenure in our glossary page.
Freehold
Key features
- NO CHAIN
- POSSIBILITY FOR FURTHER ACCOMMODATION STPP
- IMPECCABLY PRESENTED HOME
- STYLISH AND TASTEFULLY DECORATED INTERIOR
- BESPOKE, FULLY INTEGRATED LUXURY KITCHEN BY NEPTUNE
- STUNNING SHOWER ROOM
- ENGINEERED OAK FLOORING
- BEAUTIFULLY LANDSCAPED GARDENS
- CUL-DE-SAC LOCATION
- CLOSE TO THE BEACH, WESTBOURNE & BOURNEMOUTH
Description
Set within beautifully landscaped grounds, this impeccably presented bungalow has been thoughtfully upgraded to create a stunning and considered home. With a balance of contemporary finishes, the stylish and tastefully decorated interior with emphasis on lifestyle living affords many features to include engineered oak flooring, an impressive bespoke and fully integrated kitchen by Neptune, and a stunning shower room with feature tiled wall. Enhancing the desirability of this home are the re landscaped gardens with a 'Mediterranean' feel and areas of raised and sunken decking, ideal for alfresco entertaining, and together with parking plus a carport this is a must see home!
The property occupies a great position in this cul-de-sac location twixt both Bournemouth and Westbourne town centres. The larger town of Bournemouth offers a wide and varied range of shopping and leisure pursuits, whereas Westbourne has a more cosmopolitan vibe with an eclectic mix of cafe bars, boutique shops and restaurants plus the usual high street names such as Marks and Spencer food hall. Explore a little further and you will find miles upon miles of glorious sandy beaches with promenade stretching to Bournemouth and beyond in one direction and the glamour of Sandbanks in the other.
FEATURE ARCHED ENTRANCE
A feature arched entrance with door and adjacent glazing gives access to the reception hall.
GENEROUS RECEPTION HALL
13' 7" x 9' 5" (4.14m x 2.87m) Engineered oak flooring, feature radiator, access to loft space - potential to convert in to two bedrooms plus en-suite subject to the usual planning and consents.
LOUNGE/DINING ROOM
21' 0" x 12' 4" (6.40m x 3.76m) Enjoying a dual aspect with engineered oak flooring, two contemporary radiators, feature fireplace surround with cast iron multi burner and raised tiled hearth, double patio doors with access to raised decking, double glazed windows.
KITCHEN
12' 2" x 7' 5" (3.71m x 2.26m) Bespoke kitchen by Neptune Company, beautifully appointed with a range of hand painted wall and base units with granite work surfaces, counter sunk sink unit with mixer taps, Oak breakfast bar area, integrated Fisher and Paykel double oven, integrated Fisher and Paykel gas hob with matching extractor hood over and feature stone back drop, integrated fridge and freezer, integrated dishwasher and wash/dryer, built-in larder cupboard, contemporary radiator, cupboard housing boiler.
BEDROOM ONE
12' 2" x 11' 3" (3.71m x 3.43m) Double glazed window with pleasant garden outlook, feature window seat with drawer storage below, fitted wardrobe with hanging and shelving space and 6 drawer unit, engineered oak flooring, contemporary radiator.
BEDROOM TWO
11' 2" x 9' 7" (3.40m x 2.92m) Double glazed window with pleasant garden outlook, contemporary radiator, engineered oak flooring.
STUNNING SHOWER ROOM
8' 7" x 8' 3" (2.62m x 2.51m) High end contemporary finish with feature marble tiled wall, walk in over size shower with shower and screen, close coupled w.c., bespoke vanity unit with granite surface and twin basins, contemporary radiator, wall light points and access to loft space.
ATTIC SPACE
Large attic space with potential for further accommodation subject to the usual planning consents/regulations.
FRONT GARDEN
Beautifully landscaped garden to the front with a very good degree of privacy, tiled pathway with outside lights, large area of decking area with shrub borders, side access gate.
REAR GARDEN
A particular feature of the home is the beautifully landscaped garden with a Mediterranean feel, a perfect spot to retreat too! Abutting the home is an elevated decking area with steps down to the garden, section of lawn, fence surround, sunken decked area ideal for alfresco entertaining. Door to basement storage.
CARPORT & PARKING
Off road parking with gate leading to the Carport which provides covered parking.
MATERIAL INFORMATION
Tenure - Freehoold
Parking - Carport and Driveway
Utilities - Mains Electricity, Gas & Water
Drainage - Mains Drainage
Broadband - Refer to ofcom website
Mobile Signal - Refer to ofcom website
Council Tax - Band D
EPC Rating - D
- COUNCIL TAXA payment made to your local authority in order to pay for local services like schools, libraries, and refuse collection. The amount you pay depends on the value of the property.Read more about council Tax in our glossary page.
- Ask agent
- PARKINGDetails of how and where vehicles can be parked, and any associated costs.Read more about parking in our glossary page.
- Yes
- GARDENA property has access to an outdoor space, which could be private or shared.
- Yes
- ACCESSIBILITYHow a property has been adapted to meet the needs of vulnerable or disabled individuals.Read more about accessibility in our glossary page.
- Ask agent
Wharfdale Road, WESTBOURNE, BH4
Add an important place to see how long it'd take to get there from our property listings.
__mins driving to your place
Get an instant, personalised result:
- Show sellers you’re serious
- Secure viewings faster with agents
- No impact on your credit score
Your mortgage
Notes
Staying secure when looking for property
Ensure you're up to date with our latest advice on how to avoid fraud or scams when looking for property online.
Visit our security centre to find out moreDisclaimer - Property reference 28821715. The information displayed about this property comprises a property advertisement. Rightmove.co.uk makes no warranty as to the accuracy or completeness of the advertisement or any linked or associated information, and Rightmove has no control over the content. This property advertisement does not constitute property particulars. The information is provided and maintained by Brown & Kay, Westbourne. Please contact the selling agent or developer directly to obtain any information which may be available under the terms of The Energy Performance of Buildings (Certificates and Inspections) (England and Wales) Regulations 2007 or the Home Report if in relation to a residential property in Scotland.
*This is the average speed from the provider with the fastest broadband package available at this postcode. The average speed displayed is based on the download speeds of at least 50% of customers at peak time (8pm to 10pm). Fibre/cable services at the postcode are subject to availability and may differ between properties within a postcode. Speeds can be affected by a range of technical and environmental factors. The speed at the property may be lower than that listed above. You can check the estimated speed and confirm availability to a property prior to purchasing on the broadband provider's website. Providers may increase charges. The information is provided and maintained by Decision Technologies Limited. **This is indicative only and based on a 2-person household with multiple devices and simultaneous usage. Broadband performance is affected by multiple factors including number of occupants and devices, simultaneous usage, router range etc. For more information speak to your broadband provider.
Map data ©OpenStreetMap contributors.





