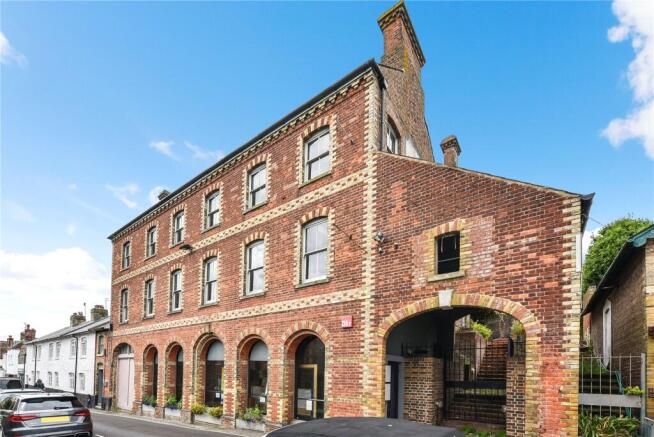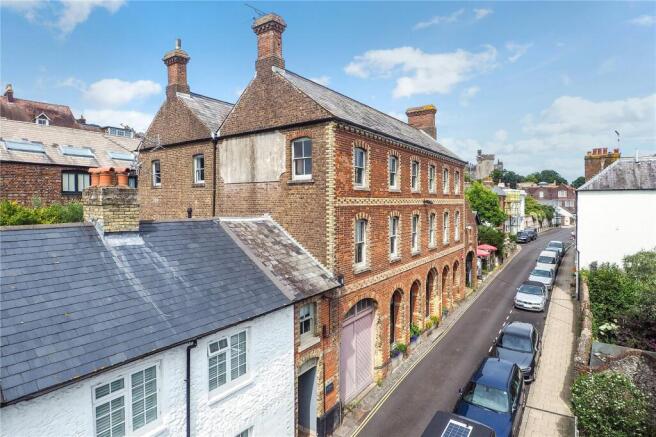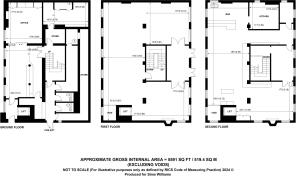
Tarrant Street, Arundel, West Sussex, BN18

- PROPERTY TYPE
House
- SIZE
Ask agent
- TENUREDescribes how you own a property. There are different types of tenure - freehold, leasehold, and commonhold.Read more about tenure in our glossary page.
Freehold
Description
HISTORY
A History of the County of Sussex [Vol. 5, part1]
Sparks Furniture Depository, albeit initially constructed as a warehouse, appears to have also accommodated a variety of Charles Sparks’ other enterprises. A separate but related piano storage building was at some time also constructed to the north of the building. In the mid 20th Century, both buildings were multi occupied as commercial premises. The Furniture Depository became known as The Emporium and for a number of years operated as a retail ‘flea market’ on its two lower floors with an apartment on the third floor, above.
In 1989 the building was acquired by the architectural practice of Thorpe Architecture and together with the adjacent Avola House and Piano Store buildings. They were combined to form a relatively large scale design studio campus. The internal configuration of the building was subsequently changed, with a new stairway connecting all three levels and associated service accommodation constructed within the Tarrant Street level (level one), all primarily accessed from the Sparks Yard garden into level two of the building.
The Sparks Yard garden area was created by combining the external areas of all three properties. A new access stairway was created from Tarrant Street, located within the eastern ‘lean-to’ element of the building. Level one of the building was later fitted out as a restaurant separately accessed direct from Tarrant Street.
Sparks Yard was listed grade II in December 1994. The description reads: ‘Furniture repository, later offices and restaurant. C1880. Red brick with contrasting yellow/red brick decorative courses and segmental arches and surrounds to windows. Brick modillion eaves cornice. Slate roof Brick chimneys. Three storeys with 2 storey lean-to section at east end. Double gabled roof South elevation to street: ground floor has arcaded front with five archways, the central one being taller with a stone keystone to its arch. The masonry arches forming the facade at this level were blocked with timber hoardings at time of inspection. At the west end a larger arch with stone keystone has a double wooden garage door. The lean-to section at the east end has been altered (c 1991) to an arched entrance to match that at the west end, leading to a fight of brick steps. First floor: 6 double-hung sash windows with glazing bars, 1 small window in lean-to section replaced by an arched opening. Second floor: 6 double-hung sash windows with glazing bars. East elevation: second floor has 3 double-hung sash windows with glazing bars and painted sign. West elevation is similar to east but 2 of the 3 windows have a differing glazing bar configuration.’
The architectural practice continued to occupy the building until 2012, albeit that its accommodation requirements significantly reduced after 2002. Sparks Yard General Store opened for business in the Tarrant Street facing, level one of the building in 2003. The business grew rapidly and within 12 months, it also occupied level two above. Later it grew again to occupy the whole building, with a restaurant on the third level. Sparks Yard General Store traded for in excess of 16 years, winning many awards until closing at the beginning of January 2019.
FUTURE
The proposals, approved in 2019, seek to retain as much of the character and detail of the listed building as possible. During all of its historic changes of use, largely as a result of the high flexibility of the building’s ‘open floor’ warehouse format, very little variation to the building’s structure and fabric have been required. It has retained the original utilitarian character both externally and internally. The approved proposals adopt a similar approach. The concept is that of a highly prominent, high quality and spacious living environment, linked to one of Arundel’s most iconic commercial spaces.
The 2019 planning consents [planning approval and listed Building approval] read: Change of uses to form an upper floors single, four bedroomed residential unit [use class 3a] and a ground floor (level one) commercial unit [use classes A1, A2 and B1a], together with all associated works (please see ADC planning portal reference AB/48/19/PL and AB/49/19/L).
In respect of level one, the use classes approved cover: A1 Shops - Shops, retail warehouses, hairdressers, undertakers, travel and ticket agencies, post offices, pet shops, sandwich bars, showrooms, domestic hire shops, dry cleaners, funeral directors and internet cafes A2 Financial and professional services - Financial services such as banks and building societies, professional services (other than health and medical services) and including estate and employment agencies. B1 Business – Uses which can be carried out in a residential area without detriment to its amenity. B1(a) Offices - Other than a use within Class A2 Externally.
This is an iconic building within the Tarrant Street is the largest, most visually prominent building in this part of Arundel’s old town area. The approved proposals only include minor changes any elements of the building visible from either Tarrant Street or any other part of the town, from which, the building is significantly visually exposed. The south [Tarrant Street] elevation is unchanged except for the reopening of the two sidehung timber service doors in its western part. These doors were sealed in c.1994 and are now opened up, to provide an access lobby to the reconfigured ground floor commercial unit. The east elevation remains the same except for the addition of a personnel access door to the existing lift motor room. The North [Sparks Yard] elevation remains as existing, whilst some works have already been completed to the west elevation. The proposals also include the installation of conservation roof lights in the central ‘roof valley’ of the building, illuminating a new two storey height, main entrance atrium to the house.
‘The house’ is designed as ‘upside-down’, with the main living space, in a completely open plan, loft-like, format occupying the spectacular third level. The accommodation ‘wrapping around’ the open two storey high entrance atrium, with great external views of both Tarrant Street to the east and west and the coastal plain to the south. The house’s private walled garden on its north side for the visuals focus for both the main courtyard entrance and bedrooms on the second level. The bedrooms accessed from a colonnaded extension of the entrance atrium. The existing lift provides direct access to both levels of the house from a dedicated entrance at Tarrant Street level below. The house is designed as being totally separated from the commercial space below, but, could, of course, be internally linked, if desired.
The ground floor commercial flex-space is already iconic. The approved proposal seeks to further improve both its access and internal accommodation. The existing large arched windows remain. A new entrance vestibule from Tarrant Street, accessible via the building’s existing large timber service doors, will serve a significantly enlarged open plan commercial area. The existing store room areas, located at mezzanine level, being opened up to the main, large volume, floorspace. This is already a well-known known space within the town. Its further enhancement can only increase its prominence.
The overall design aim is to retain not only many of the existing valuable elements of the building as possible but also to retain as much of the open feel of the building as possible, especially in the third level, where all roof trusses are currently exposed. The approved proposals also leave the currently exposed fair faced painted brickwork as the finally exposed finish, with only new subdividing partitions constructed as finished plastered walls.
Brochures
Particulars- COUNCIL TAXA payment made to your local authority in order to pay for local services like schools, libraries, and refuse collection. The amount you pay depends on the value of the property.Read more about council Tax in our glossary page.
- Band: TBC
- PARKINGDetails of how and where vehicles can be parked, and any associated costs.Read more about parking in our glossary page.
- Yes
- GARDENA property has access to an outdoor space, which could be private or shared.
- Yes
- ACCESSIBILITYHow a property has been adapted to meet the needs of vulnerable or disabled individuals.Read more about accessibility in our glossary page.
- Ask agent
Energy performance certificate - ask agent
Tarrant Street, Arundel, West Sussex, BN18
Add an important place to see how long it'd take to get there from our property listings.
__mins driving to your place
Get an instant, personalised result:
- Show sellers you’re serious
- Secure viewings faster with agents
- No impact on your credit score
Your mortgage
Notes
Staying secure when looking for property
Ensure you're up to date with our latest advice on how to avoid fraud or scams when looking for property online.
Visit our security centre to find out moreDisclaimer - Property reference CHO250120. The information displayed about this property comprises a property advertisement. Rightmove.co.uk makes no warranty as to the accuracy or completeness of the advertisement or any linked or associated information, and Rightmove has no control over the content. This property advertisement does not constitute property particulars. The information is provided and maintained by Stride and Son, Chichester. Please contact the selling agent or developer directly to obtain any information which may be available under the terms of The Energy Performance of Buildings (Certificates and Inspections) (England and Wales) Regulations 2007 or the Home Report if in relation to a residential property in Scotland.
*This is the average speed from the provider with the fastest broadband package available at this postcode. The average speed displayed is based on the download speeds of at least 50% of customers at peak time (8pm to 10pm). Fibre/cable services at the postcode are subject to availability and may differ between properties within a postcode. Speeds can be affected by a range of technical and environmental factors. The speed at the property may be lower than that listed above. You can check the estimated speed and confirm availability to a property prior to purchasing on the broadband provider's website. Providers may increase charges. The information is provided and maintained by Decision Technologies Limited. **This is indicative only and based on a 2-person household with multiple devices and simultaneous usage. Broadband performance is affected by multiple factors including number of occupants and devices, simultaneous usage, router range etc. For more information speak to your broadband provider.
Map data ©OpenStreetMap contributors.








