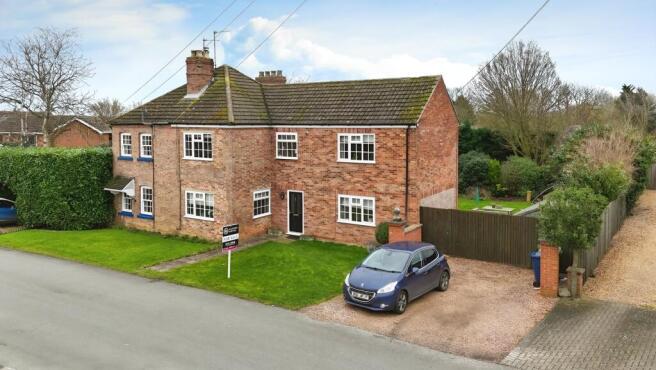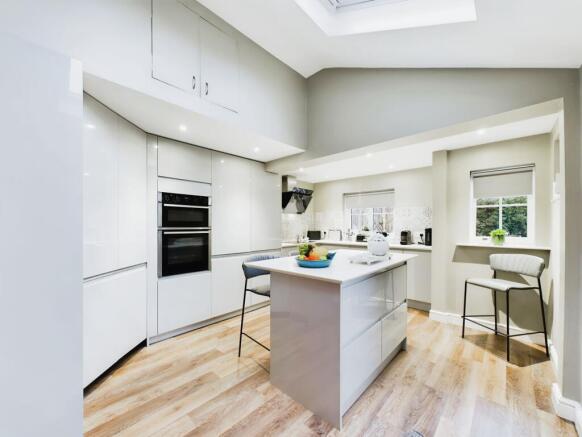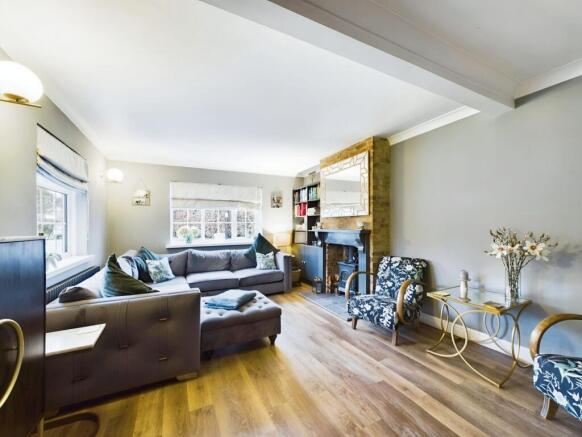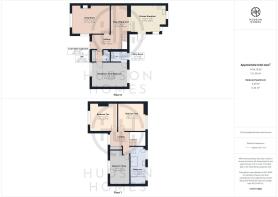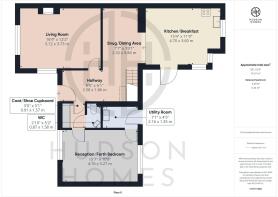
Short Drove, Holme, PE7

- PROPERTY TYPE
Semi-Detached
- BEDROOMS
3
- BATHROOMS
1
- SIZE
1,033 sq ft
96 sq m
- TENUREDescribes how you own a property. There are different types of tenure - freehold, leasehold, and commonhold.Read more about tenure in our glossary page.
Freehold
Key features
- REPLACEMENT OAK STAIRCASE & OAK INTERNAL DOORS
- LOG BURNER in LIVING ROOM + WOOD STORE
- 2nd RECEPTION ROOM or FOURTH BEDROOM
- OPEN PLAN SNUG / DINING AREA
- FULLY INTEGRATED KITCHEN/BREAKFAST with ISLAND
- UTILITY ROOM & CLOAKROOM & SHOE/COAT CUPBOARD
- THREE DOUBLE BEDROOMS
- 16ft FOUR PIECE BATHROOM SUITE
- SOUTH EAST FACING PRIVATE GARDEN
- DRIVING PARKING FOR 2/3 VEHICLES
Description
Upon entering, one is greeted by a cosy LIVING ROOM featuring a charming LOG BURNER and a convenient WOOD STORE, perfect for creating a welcoming ambience during the chilly months. The property also offers a versatile 2nd RECEPTION ROOM that can easily double as a fourth bedroom as per the need of the residents.
The heart of the home lies in the OPEN PLAN SNUG/DINING AREA, seamlessly connecting to the FULLY INTEGRATED KITCHEN/BREAKFAST space complete with an inviting ISLAND, catering to the needs of any culinary enthusiast. For added convenience, a UTILITY ROOM, CLOAKROOM, and a dedicated SHOE/COAT CUPBOARD are thoughtfully incorporated into the layout.
Ascend the stairs to discover THREE DOUBLE BEDROOMS, each offering a peaceful retreat for rest and relaxation. The 16ft FOUR PIECE BATHROOM SUITE exudes a sense of luxury and tranquillity, providing a spa-like experience for the discerning homeowner.
Externally, the property features a SOUTH EAST FACING PRIVATE GARDEN, designed to provide a secluded outdoor sanctuary for leisure and entertainment. With DRIVEWAY PARKING FOR 2/3 VEHICLES, convenience meets functionality, offering ample space for residents and guests alike.
In conclusion, this meticulously crafted residence embodies a perfect fusion of modern amenities and classical allure, making it an ideal place to call home for those with a penchant for refined living. Impeccably maintained and exuding a timeless appeal, this property represents a rare opportunity to own a piece of architectural excellence in a sought-after location. Book your viewing today and step into a world of comfort, style, and sophistication.
EPC Rating: D
Hallway
2.58m x 1.56m
Living Room
5.12m x 3.73m
Snug/Dining Area
5.84m x 2.32m
Kitchen/Breakfast
4.7m x 3.6m
Inner Hallway
1.57m x 0.91m
Cloakroom
1.58m x 0.87m
Reception/Forth Bedroom
4.76m x 3.27m
Utility Room
2.16m x 1.35m
Landing
2.7m x 1.76m
Bedroom One
3.7m x 3.69m
Bedroom Two
3.7m x 3.7m
Bedroom Three
4.47m x 2.68m
Bathroom
5m x 2.12m
Garden
Fully enclosed private south east facing rear garden with mature borders, trees and shrubs, large patio area, garden shed, wood store, gated access to the front.
Parking - Driveway
Gravel driveway with parking for 2/3 vehicles.
- COUNCIL TAXA payment made to your local authority in order to pay for local services like schools, libraries, and refuse collection. The amount you pay depends on the value of the property.Read more about council Tax in our glossary page.
- Band: C
- PARKINGDetails of how and where vehicles can be parked, and any associated costs.Read more about parking in our glossary page.
- Driveway
- GARDENA property has access to an outdoor space, which could be private or shared.
- Private garden
- ACCESSIBILITYHow a property has been adapted to meet the needs of vulnerable or disabled individuals.Read more about accessibility in our glossary page.
- Ask agent
Energy performance certificate - ask agent
Short Drove, Holme, PE7
Add an important place to see how long it'd take to get there from our property listings.
__mins driving to your place
Get an instant, personalised result:
- Show sellers you’re serious
- Secure viewings faster with agents
- No impact on your credit score
Your mortgage
Notes
Staying secure when looking for property
Ensure you're up to date with our latest advice on how to avoid fraud or scams when looking for property online.
Visit our security centre to find out moreDisclaimer - Property reference 2d98b438-117f-439d-bea6-b5fe3a1b5a29. The information displayed about this property comprises a property advertisement. Rightmove.co.uk makes no warranty as to the accuracy or completeness of the advertisement or any linked or associated information, and Rightmove has no control over the content. This property advertisement does not constitute property particulars. The information is provided and maintained by Hudson Homes Estate Agents Ltd, Yaxley. Please contact the selling agent or developer directly to obtain any information which may be available under the terms of The Energy Performance of Buildings (Certificates and Inspections) (England and Wales) Regulations 2007 or the Home Report if in relation to a residential property in Scotland.
*This is the average speed from the provider with the fastest broadband package available at this postcode. The average speed displayed is based on the download speeds of at least 50% of customers at peak time (8pm to 10pm). Fibre/cable services at the postcode are subject to availability and may differ between properties within a postcode. Speeds can be affected by a range of technical and environmental factors. The speed at the property may be lower than that listed above. You can check the estimated speed and confirm availability to a property prior to purchasing on the broadband provider's website. Providers may increase charges. The information is provided and maintained by Decision Technologies Limited. **This is indicative only and based on a 2-person household with multiple devices and simultaneous usage. Broadband performance is affected by multiple factors including number of occupants and devices, simultaneous usage, router range etc. For more information speak to your broadband provider.
Map data ©OpenStreetMap contributors.
