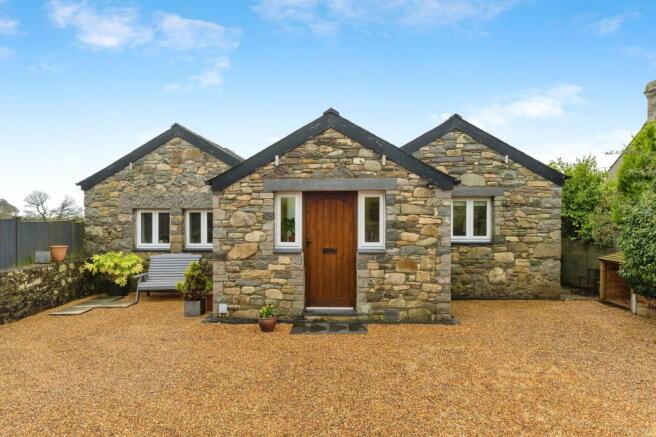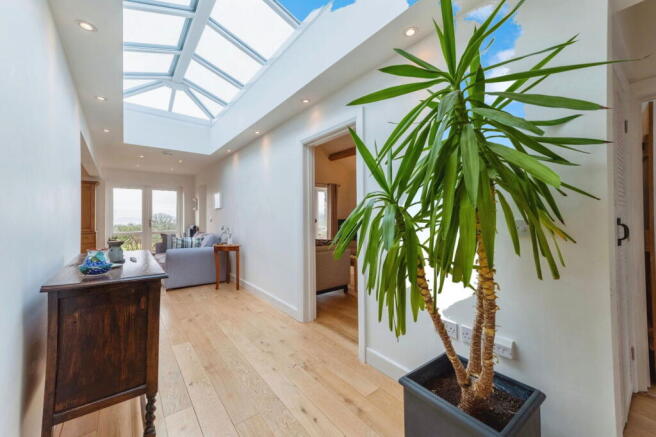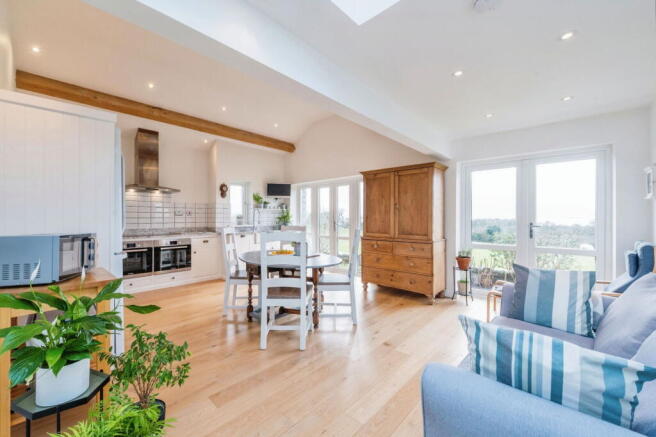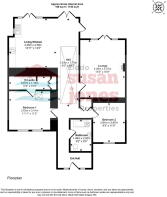Abererch, Pwllheli, LL53

- PROPERTY TYPE
Cottage
- BEDROOMS
2
- BATHROOMS
2
- SIZE
1,004 sq ft
93 sq m
- TENUREDescribes how you own a property. There are different types of tenure - freehold, leasehold, and commonhold.Read more about tenure in our glossary page.
Freehold
Key features
- Bwthyn gyda 2 lofft a digon o olau dydd
- Lolfa a chegin fyw gyda golygfeydd o'r môr
- Gwres o dan y llawr, en-suite ac ymolchfa
- Lle parcio, gerddi mewn border a llefydd eistedd
- Mae'r eiddo yma werth ei weld
- Detached 2 double bedroom cottage with plenty of natural light
- Full of character and charm
- Fabulous living kitchen plus lounge with sea views
- Underfloor heating, en-suite and bathroom
- Off road parking, seating areas and border gardens
Description
CRYNODEB | SUMMARY:
Edrych am fwthyn sydd wedi ei orffen i safon uchel? Mae'r eiddo yma yn olau ac yn mwynhau golygfeydd tuag at Fae Ceredigion. Looking for a cottage that has plenty of natural daylight, finished to a high standard and amazing views? Bryn Coch Cottage is a hidden gem and definitely worth viewing to fully appreciate the internal space and views.
CROESO | WELCOME:
Bryn Coch Cottage is a hidden gem, set in a peaceful, tranquil nook on the Llyn Peninsula, yet only about 3 miles from Pwllheli. This charming detached stone cottage is situated above the village of Abererch, with stunning views over open countryside towards Cardigan Bay. A viewing is highly recommended to fully appreciate the high standard of this renovation, which has been carried out with love, natural materials and attention to detail. The property benefits from uPVC double glazing and underfloor heating. Offering modern conveniences, whilst retaining character and charm. This home is flooded with natural daylight with a centrally placed glazed dome, high vaulted ceilings and roof windows.
CYNTEDD | ENTRANCE HALL:
Oak fronted door, uPVC double glazed windows, space for coats etc. Oak flooring with underfloor heating and opening to:
CYNTEDD | INNER HALL: Oak flooring with underfloor heating. Large glazed dome flooding the area with natural daylight and your eyes will be immediately drawn to the views.
CEGIN FYW | LIVING KITCHEN: 4.25m max x 4.35m (13'11" x 14'3")
This spacious area has a shaker style integrated kitchen with granite worktops and top of the range appliances; dishwasher, washing machine, 5 ring induction hob and two ovens (1 multi function and the other fan assisted) and built-in housing for fridge freezer and shelving. It also has a central dining area and lounge space with vaulted ceilings with views over the countryside and bay. Oak flooring with underfloor heating. 2 x uPVC double glazed doors, uPVC stable style door to side.
LOLFA | LOUNGE: 4.08m x 5.07m (13'5" x 16'8")
Vaulted ceilings, oak flooring with underfloor heating. Fireplace with granite and slate. uPVC double glazed patio doors and windows to enjoy the views over countryside and the bay beyond.
LLOFFT 1 | BEDROOM 1: 3.63m x 3.41m (11'11" x 11'2")
Vaulted ceiling with Velux window. Wide shelving cut out of the thick walls and oak flooring with underfloor heating. 2 x uPVC double glazed windows. Door to:
EN-SUITE: 3.51m x 1.16m (11'6" x 3'10")
Tiled with Traventine. Shower, toilet and washbasin. Towel rail. Opening to storage cupboard and storage at high level.
LLOFFT 2 | BEDROOM 2: 2.81m x 3.47m (9'3" x 11'5")
Vaulted ceiling with Velux window, oak flooring with underfloor heating. uPVC double glazed windows.
YMOLCHFA | BATHROOM: 1.88m x 2.82m (6'2" x 9'3")
Freestanding roll top bath, separate shower with waterfall head and hand attachment, toilet, washbasin, tiled. Towel rail. Vaulted ceiling with Velux.
TU ALLAN | OUTSIDE: Front gravel drive to providing to off road parking. South facing patio seating area with raised beds with shrubbs running along the front of the kitchen. Views across the Bay.
NODYN | PLEASE NOTE: Items shown in the photographs are not included unless specifically mentioned in writing within the details. They may however be available by separate negotiations. Please ask the agent.
PERCHNOGAETH | TENURE: Freehold.
TYSTYSGRIF YNNI | ENERGY PERFORMANCE CERTIFICATE: D (62)
TRETH CYNGOR | COUNCIL TAX BAND: E
GWASANAETHAU | SERVICES (NOT TESTED): We believe that mains water, electric and oil central heating, plus private drainage are connected.
CYFARWYDDIADAU | DIRECTIONS: From Abererch go beyond Ger Y Bont on your right and Lon Glen Elen on your left. Follow the road and Bryn Coch is the 3rd entrance on your right. Bryn Coch Cottage is the second property on your right. Map coordinates: 52.908760 -4.371376. What3words: ///remarking.spires.ruffle
Brochures
Full Details- COUNCIL TAXA payment made to your local authority in order to pay for local services like schools, libraries, and refuse collection. The amount you pay depends on the value of the property.Read more about council Tax in our glossary page.
- Band: E
- PARKINGDetails of how and where vehicles can be parked, and any associated costs.Read more about parking in our glossary page.
- Off street
- GARDENA property has access to an outdoor space, which could be private or shared.
- Patio
- ACCESSIBILITYHow a property has been adapted to meet the needs of vulnerable or disabled individuals.Read more about accessibility in our glossary page.
- Level access
Abererch, Pwllheli, LL53
Add an important place to see how long it'd take to get there from our property listings.
__mins driving to your place
Get an instant, personalised result:
- Show sellers you’re serious
- Secure viewings faster with agents
- No impact on your credit score

Your mortgage
Notes
Staying secure when looking for property
Ensure you're up to date with our latest advice on how to avoid fraud or scams when looking for property online.
Visit our security centre to find out moreDisclaimer - Property reference S159371. The information displayed about this property comprises a property advertisement. Rightmove.co.uk makes no warranty as to the accuracy or completeness of the advertisement or any linked or associated information, and Rightmove has no control over the content. This property advertisement does not constitute property particulars. The information is provided and maintained by Eiddo Susan Jones Properties, Pwllheli. Please contact the selling agent or developer directly to obtain any information which may be available under the terms of The Energy Performance of Buildings (Certificates and Inspections) (England and Wales) Regulations 2007 or the Home Report if in relation to a residential property in Scotland.
*This is the average speed from the provider with the fastest broadband package available at this postcode. The average speed displayed is based on the download speeds of at least 50% of customers at peak time (8pm to 10pm). Fibre/cable services at the postcode are subject to availability and may differ between properties within a postcode. Speeds can be affected by a range of technical and environmental factors. The speed at the property may be lower than that listed above. You can check the estimated speed and confirm availability to a property prior to purchasing on the broadband provider's website. Providers may increase charges. The information is provided and maintained by Decision Technologies Limited. **This is indicative only and based on a 2-person household with multiple devices and simultaneous usage. Broadband performance is affected by multiple factors including number of occupants and devices, simultaneous usage, router range etc. For more information speak to your broadband provider.
Map data ©OpenStreetMap contributors.




