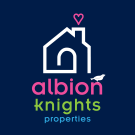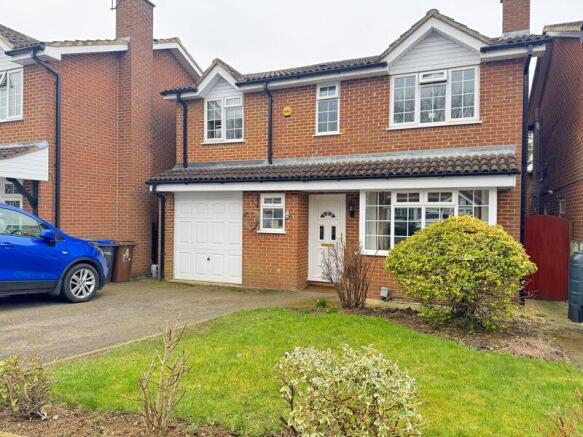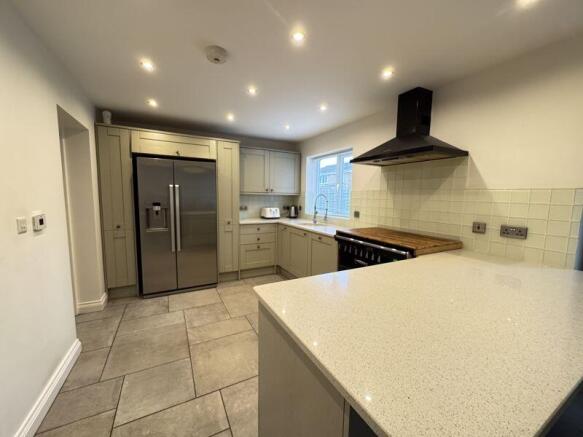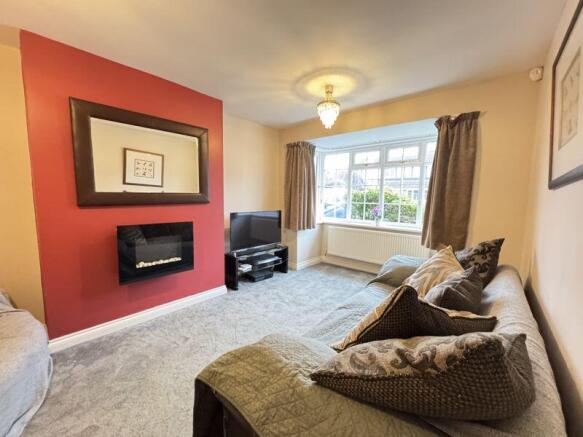Lichfield Drive, East Hunsbury, Northampton

- PROPERTY TYPE
Detached
- BEDROOMS
4
- BATHROOMS
3
- SIZE
Ask agent
- TENUREDescribes how you own a property. There are different types of tenure - freehold, leasehold, and commonhold.Read more about tenure in our glossary page.
Freehold
Key features
- Detached family home
- Four bedrooms
- Extended
- Refitted Kitchen
- Double glazing
- En Suite shower room
- Cloakroom
- Parking & Garden
Description
Ideally located, the home provides easy access to major transport routes including the M1, A43/A45, and is just a short distance from the Town Centre. Families will benefit from being close to two local primary schools. The property is also within walking distance to a variety of amenities including a large Tesco Express, leisure centre, dentist and doctor's surgery, as well as parkland and a golf course, offering a great mix of recreational options and everyday conveniences.
Front
Laid to lawn with flower beds and shrub boarders. Tarmac driveway providing parking for two vehicles.
Entrance Hall
Entrance vis UPVC part glazed door: Tiled floor, stairs rising to the first floor, wall mounted radiator, alarm control pad, doorways to kitchen and sitting room.
Sitting room
17' 11'' x 10' 2'' (5.45m x 3.11m)
Walk in bay with UPVC Georgian style windows, wall mounted radiator, wall mounted decorative electric fireplace.
Kitchen, dining room & family room
25' 6'' x 20' 8'' (7.77m x 6.31m)
The original layout has been thoughtfully redesigned to create a spacious, bright, and open-plan living area—truly the heart of this family home.
The kitchen has been refitted with a selection of light grey floor and eye-level units, complemented by quartz work surfaces, a breakfast bar, and stylish splashback tiling. A built-in Rangemaster Aga oven with an extractor hood takes centre-stage, alongside an under-mounted deep-set sink with a mixer tap. Additional features include an American-style fridge freezer included with the sale. There is a space for an integrated dishwasher and a handy and roomy under-stairs storage cupboard. A UPVC window to the rear allows natural light to flood the space, enhanced by recessed ceiling spotlights.
The contemporary tiled flooring and stylish lighting continue seamlessly into the dining and family area, which offers ample space for furniture such as a dining table and a generously sized corner sofa. Large patio doors and a rear-facing...
Utility room
Previously the rear part of the garage, this space has been cleverly transformed into a spacious and functional utility room—perfect for keeping laundry separate from the main living areas.
The room features dedicated space for both an automatic washing machine and tumble dryer, along with a deep-set under-mount sink set within a sleek quartz worktop, complemented by splashback tiling. White gloss base and eye-level units provide storage, while laminated wooden flooring adds a practical yet modern touch.
A built-in storage cupboard houses the central heating boiler and hot water storage tank, keeping essentials neatly tucked away. Ceiling spotlights enhance the bright and airy feel, while a UPVC part-glazed door, complete with a cat flap, offers convenient access to the side of the property and rear garden for you and your feline companions.
First Floor Landing
The L-shaped landing provides access to all bedrooms and the family bathroom, with a ceiling hatch offering entry to the loft space. A convenient built-in storage cupboard is perfect for neatly stowing away bedding and towels..
Bedroom one
12' 8'' x 9' 7'' (3.85m x 2.91m)
Situated at the front of the house, this bedroom features a spacious built-in double wardrobe, a Georgian-style UPVC double-glazed window, and a wall-mounted radiator. A doorway provides access to the en-suite.
Shower room
A generously sized en-suite featuring a large walk-in shower with a mains-powered shower and sliding doors. The space includes a sleek hand wash basin and WC, complemented by black tiled walls and cream shimmer-effect tiled flooring. A chrome wall-mounted towel rail adds a stylish touch, while a built-in linen and towel cupboard provides valuable storage. Recessed spotlights illuminate the room, and a Georgian-style UPVC double-glazed window to the front allows for natural light.
Bedroom Two
15' 2'' x 8' 4'' (4.62m x 2.53m)
A spacious double bedroom situated at the front of the house, featuring a built-in wardrobe for additional storage. The room is well-lit during the day with a Georgian-style UPVC double-glazed window and kept warm by a wall-mounted radiator.
Bedroom three
9' 5'' x 9' 7'' (2.88m x 2.93m)
A third double bedroom situated at the rear of the house, featuring a built-in wardrobe for additional storage. The room is well-lit during the day with a UPVC double-glazed window and kept warm by a wall-mounted radiator.
Bedroom Four
8' 4'' x 6' 0'' (2.55m x 1.83m)
A versatile single bedroom, ideal as a nursery or home office. Situated at the rear of the house, it features a UPVC double-glazed window and a wall-mounted radiator.
Family Bathroom
A stylish and modern bathroom featuring a luxurious whirlpool bath. The space is fully tiled to both the walls and floor and includes a mains shower over the bath with a concertina shower screen. Additional features include a hand wash basin, WC, chrome heated towel rail, extractor fan, UPVC obscure glazed window, and recessed spotlights in the ceiling.
Rear Garden
A low-maintenance garden designed for effortless enjoyment, featuring artificial turf and patio areas—ideal for those who appreciate the look of a lush lawn without the upkeep. Enclosed by timber fencing on three sides, with mature trees at the rear offering added privacy. Gated side access provides a convenient route to the front of the property.
Garage/Store
Part of the original garage has been kept to provide additional storage ( the rear section has been used to create a spacious utility room). Up & over metal door to the front with light and power connected.
Brochures
Property BrochureFull Details- COUNCIL TAXA payment made to your local authority in order to pay for local services like schools, libraries, and refuse collection. The amount you pay depends on the value of the property.Read more about council Tax in our glossary page.
- Band: D
- PARKINGDetails of how and where vehicles can be parked, and any associated costs.Read more about parking in our glossary page.
- Yes
- GARDENA property has access to an outdoor space, which could be private or shared.
- Yes
- ACCESSIBILITYHow a property has been adapted to meet the needs of vulnerable or disabled individuals.Read more about accessibility in our glossary page.
- Ask agent
Lichfield Drive, East Hunsbury, Northampton
Add an important place to see how long it'd take to get there from our property listings.
__mins driving to your place
Get an instant, personalised result:
- Show sellers you’re serious
- Secure viewings faster with agents
- No impact on your credit score
Your mortgage
Notes
Staying secure when looking for property
Ensure you're up to date with our latest advice on how to avoid fraud or scams when looking for property online.
Visit our security centre to find out moreDisclaimer - Property reference 12619472. The information displayed about this property comprises a property advertisement. Rightmove.co.uk makes no warranty as to the accuracy or completeness of the advertisement or any linked or associated information, and Rightmove has no control over the content. This property advertisement does not constitute property particulars. The information is provided and maintained by Albion knights (properties) Ltd, Northampton. Please contact the selling agent or developer directly to obtain any information which may be available under the terms of The Energy Performance of Buildings (Certificates and Inspections) (England and Wales) Regulations 2007 or the Home Report if in relation to a residential property in Scotland.
*This is the average speed from the provider with the fastest broadband package available at this postcode. The average speed displayed is based on the download speeds of at least 50% of customers at peak time (8pm to 10pm). Fibre/cable services at the postcode are subject to availability and may differ between properties within a postcode. Speeds can be affected by a range of technical and environmental factors. The speed at the property may be lower than that listed above. You can check the estimated speed and confirm availability to a property prior to purchasing on the broadband provider's website. Providers may increase charges. The information is provided and maintained by Decision Technologies Limited. **This is indicative only and based on a 2-person household with multiple devices and simultaneous usage. Broadband performance is affected by multiple factors including number of occupants and devices, simultaneous usage, router range etc. For more information speak to your broadband provider.
Map data ©OpenStreetMap contributors.




