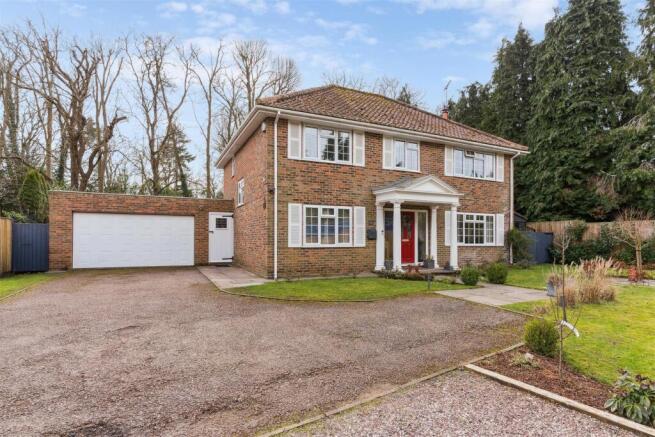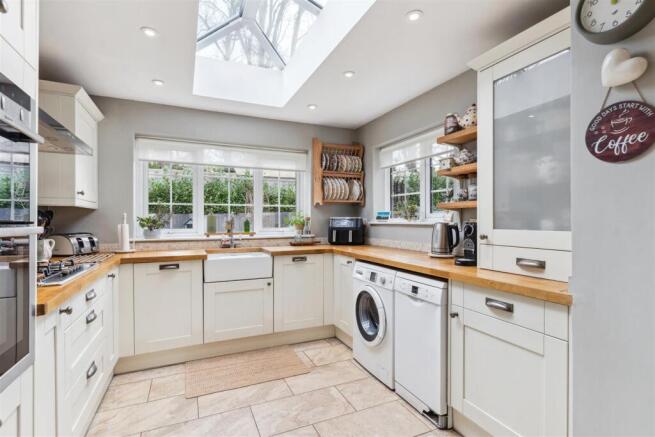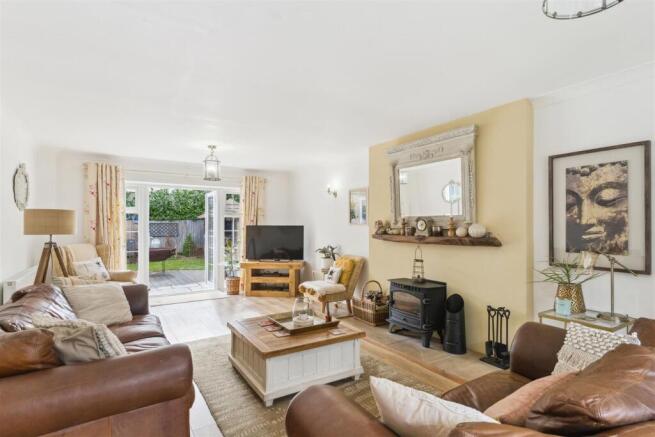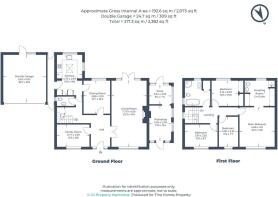
Bakerswood Close, Heath And Reach, Bedfordshire

- PROPERTY TYPE
Detached
- BEDROOMS
4
- BATHROOMS
3
- SIZE
2,382 sq ft
221 sq m
- TENUREDescribes how you own a property. There are different types of tenure - freehold, leasehold, and commonhold.Read more about tenure in our glossary page.
Freehold
Key features
- A rarely available four-bedroom detached home in the heart of Heath & Reach positioned at the end of a quiet private lane surrounded by fields.
- Spacious dual aspect living room with French doors and a wood-burning stove.
- Master bedroom suite with dressing area and en-suite.
- Three additional double bedrooms with built-in wardrobes.
- Landscaped garden with thatched hut, fire pit, and pond.
- Double garage with direct garden access.
- Versatile workshop/store room for hobbies or storage.
- Walking distance of village shop, pubs and Rushmere country park.
- Good school catchments for all ages.
- Less than a 10 minute drive to Leighton Buzzard town and mainline railway station.
Description
If This Were Your Home... - Stepping through the front door, you are welcomed into a bright and spacious entrance hall, setting the tone for the rest of the home. The neutral décor and elegant wooden flooring create a warm and inviting feel, with easy access to all main living spaces. The staircase leads to the first floor, while a handy cloakroom is conveniently positioned nearby.
The expansive living room is a standout feature of this home, boasting French doors that open onto the landscaped garden, allowing natural light to flood the space. A wood-burning stove sits elegantly within a cosy fireplace, adding a charming and homely touch. Soft tones, wooden floors, and ample space make this an ideal area for relaxing or entertaining guests. There is a window to the front aspect bathing the room in natural light.
Through your French doors, you'll step into a stunning and tranquil garden, designed for both relaxation and entertaining. A large patio area immediately welcomes you, perfect for outdoor dining with space for a BBQ and seating. At the heart of the garden, a charming fire pit area creates the perfect focal point for gathering with friends and family on cooler evenings. The landscaped lawn is well-maintained, bordered by mature greenery and decorative fencing, providing both privacy and a picturesque backdrop. There is a large area laid to lawn perfect for children in the growing family.
A delightful thatched garden hut offers a peaceful retreat, ideal for unwinding with a book or enjoying alfresco dining, even on rainy days. For nature lovers, a serene pond surrounded by rustic decking adds to the character of this enchanting outdoor space, attracting wildlife and creating a calming atmosphere. A dedicated potting area within a charming garden shed provides the perfect space for gardening enthusiasts, while neatly stacked firewood hints at cosy evenings spent by the fire. Whether you're looking to entertain, garden, or simply soak up the peaceful surroundings, this beautifully curated garden is a true extension of the home.
The spacious double garage with electric doors provides ample room for secure parking and additional storage, making it a highly practical feature of the home. With internal access from the house and a separate side door leading directly to the garden, it offers convenient entry for outdoor projects, garden tools, or easy access to stored items without needing to go through the main house. The garage’s generous size also presents the potential for use as a workshop or home gym, catering to a variety of lifestyle needs.
The store and workshop offer a versatile space ideal for hobbies, DIY projects, or additional storage needs. Positioned at the side of the property, this practical area provides a dedicated workspace with easy access to the garden, making it perfect for gardening enthusiasts or those who need a secluded retreat for creative pursuits. With ample room for tools, equipment, or even a small home business setup, this workshop is a valuable addition to the home, offering both functionality and flexibility to suit a variety of uses.
Back inside, a beautifully designed shaker-style kitchen with solid wood worktops a Belfast sink with underfloor heating offers a perfect blend of modern functionality and country charm. The skylight above adds an extra dimension of natural light, complementing the garden views from the dual-aspect windows. High-quality appliances, including a double oven and gas hob, make this a chef’s dream, while the clever layout incorporates open shelving for a touch of rustic elegance. Seamlessly integrated within the kitchen space, the utility area offers a convenient washing machine and dishwasher, cleverly positioned to maintain the kitchen’s stylish aesthetic. Open shelving and storage solutions keep everything tidy while ensuring easy access to everyday essentials.
Located just off the kitchen, the formal dining room provides a warm and stylish setting for meals and gatherings. Featuring a solid wood dining table, elegant pendant lighting, and soft neutral tones, this space offers a wonderful mix of traditional charm and contemporary style. The glass-panelled door adds a sense of openness while maintaining a cosy, intimate feel.
A versatile family room, currently styled as a tranquil relaxation space, offers flexibility to be used as a home office, snug, or playroom. Large windows allow for plenty of natural light, while the serene decor creates an ideal space for unwinding. This room could easily be adapted to suit a variety of lifestyle needs.
Beautifully styled with a statement stone sink, decorative tiles, and boho-inspired décor, the downstairs cloakroom offers both practicality and style. A perfect blend of functionality and design, it provides a convenient addition to the ground floor layout.
Upstairs, you'll find a beautifully designed and spacious layout, perfect for family life. The main bedroom is a luxurious retreat, bathed in natural light from dual-aspect windows and finished with elegant wood flooring and neutral tones. This impressive space includes a dedicated dressing area with built-in wardrobes and leads seamlessly into a stylish en-suite bathroom featuring a large walk-in shower, modern tiling, and ample storage—combining comfort with practicality. If desired, a partition can be added to separate the bedroom from the dressing area and en-suite, offering enhanced privacy and versatility.
There are three further double bedrooms, each thoughtfully decorated with large windows overlooking the garden, charming wooden floors, and built-in storage to maximise space. These versatile rooms are ideal for family members, guests, or even a creative workspace. The fourth bedroom, currently used as a home office, provides a quiet and organised setting with fitted shelving and a desk area, making it perfect for remote working.
The family bathroom is a stunning space, featuring a freestanding roll-top bath, a separate walk-in shower, and elegant period-style fittings. The dual-aspect windows ensure the room remains bright and inviting, creating a serene environment to unwind. The landing area connects all rooms seamlessly, adding to the harmonious and functional flow of the upstairs living space.
Local Area - Heath and Reach is a charming village located just two miles north of Leighton Buzzard, offering a perfect blend of rural tranquillity and modern convenience. The village boasts excellent amenities, including a local convenience store with a Post Office, a well-regarded primary school (St Leonard's Lower School, rated ‘Outstanding’ by Ofsted), and a thriving community atmosphere. Residents can enjoy three popular pubs—The Dukes, known for its cosy ambiance and traditional pub fare, the Heath Inn serving Indian cuisine, The Axe & Compass, offering a great selection of real ales and a welcoming beer garden. For leisure, there are sports facilities, tennis courts, and the renowned Leighton Buzzard Golf Club nearby. Transport links are excellent, with easy access to the M1 motorway and Leighton Buzzard train station providing fast, direct services to London Euston in just 30 minutes. The nearby market town of Leighton Buzzard further enhances the area's appeal, with a variety of shops, supermarkets, and restaurants.
Entrance Hall -
Living Room - 7.7 x 4.06 (25'3" x 13'3") -
Dining Room - 3.85 x 3.1 (12'7" x 10'2") -
Family Room - 3.77 x 2.59 (12'4" x 8'5") -
Kitchen - 4.73 x 2.93 (15'6" x 9'7") -
Cloakroom -
Landing -
Master Bedroom - 4.66 x 4.11 (15'3" x 13'5") -
En-Suite/Dressing Room -
Bedroom Two - 3.81 x 2.62 (12'5" x 8'7") -
Bedroom Three - 3.12 x 3.00 (10'2" x 9'10") -
Bedroom Four - 3.5 x 2.32 (11'5" x 7'7") -
Family Bathroom -
Driveway -
Double Garage - 5.53 x 5.03 (18'1" x 16'6") -
Workshop - 4.04 x 2.54 (13'3" x 8'3") -
Store - 2.54 x 2.23 (8'3" x 7'3") -
Material Information - About the property; Council Tax Band: F (Central Bedfordshire Council), Construction Materials: Traditional
Utilities; Electricity supply: Mains, Water supply: Mains, Sewerage: Mains, Heating: Gas, Broadband: Fibre, Broadband speed: Ultra-fast 1000Mbps, Mobile coverage: 4G
Parking; Availability of parking: Driveway
Issues with potential impact; Property accessibility adaptations: None known, Building safety: None known, Planning permission or proposed developments: None known, Flood risk: No, Coastal erosion risk: No, Coalfield or mining area: No, Restrictions: No, Rights & easements: No
Sale price: OIEO £800,000, Tenure: Freehold
Brochures
Bakerswood Close, Heath And Reach, Bedfordshire- COUNCIL TAXA payment made to your local authority in order to pay for local services like schools, libraries, and refuse collection. The amount you pay depends on the value of the property.Read more about council Tax in our glossary page.
- Band: F
- PARKINGDetails of how and where vehicles can be parked, and any associated costs.Read more about parking in our glossary page.
- Garage
- GARDENA property has access to an outdoor space, which could be private or shared.
- Yes
- ACCESSIBILITYHow a property has been adapted to meet the needs of vulnerable or disabled individuals.Read more about accessibility in our glossary page.
- Ask agent
Bakerswood Close, Heath And Reach, Bedfordshire
Add an important place to see how long it'd take to get there from our property listings.
__mins driving to your place
Get an instant, personalised result:
- Show sellers you’re serious
- Secure viewings faster with agents
- No impact on your credit score
Your mortgage
Notes
Staying secure when looking for property
Ensure you're up to date with our latest advice on how to avoid fraud or scams when looking for property online.
Visit our security centre to find out moreDisclaimer - Property reference 33737996. The information displayed about this property comprises a property advertisement. Rightmove.co.uk makes no warranty as to the accuracy or completeness of the advertisement or any linked or associated information, and Rightmove has no control over the content. This property advertisement does not constitute property particulars. The information is provided and maintained by Fine Homes Property, Great Brickhill. Please contact the selling agent or developer directly to obtain any information which may be available under the terms of The Energy Performance of Buildings (Certificates and Inspections) (England and Wales) Regulations 2007 or the Home Report if in relation to a residential property in Scotland.
*This is the average speed from the provider with the fastest broadband package available at this postcode. The average speed displayed is based on the download speeds of at least 50% of customers at peak time (8pm to 10pm). Fibre/cable services at the postcode are subject to availability and may differ between properties within a postcode. Speeds can be affected by a range of technical and environmental factors. The speed at the property may be lower than that listed above. You can check the estimated speed and confirm availability to a property prior to purchasing on the broadband provider's website. Providers may increase charges. The information is provided and maintained by Decision Technologies Limited. **This is indicative only and based on a 2-person household with multiple devices and simultaneous usage. Broadband performance is affected by multiple factors including number of occupants and devices, simultaneous usage, router range etc. For more information speak to your broadband provider.
Map data ©OpenStreetMap contributors.





