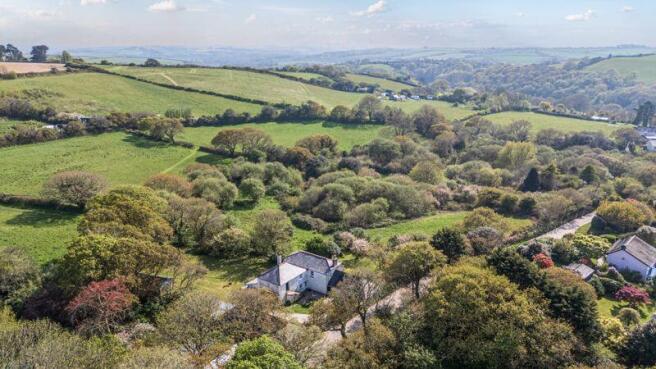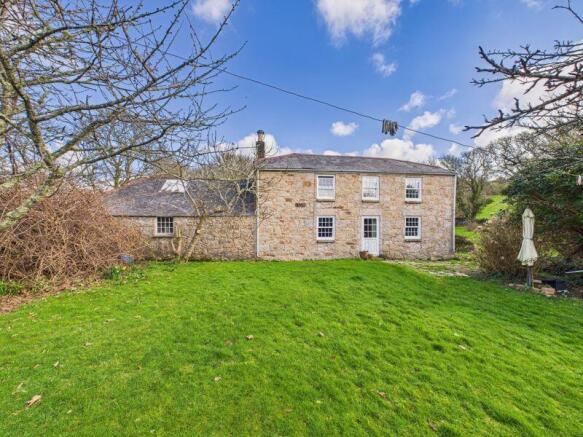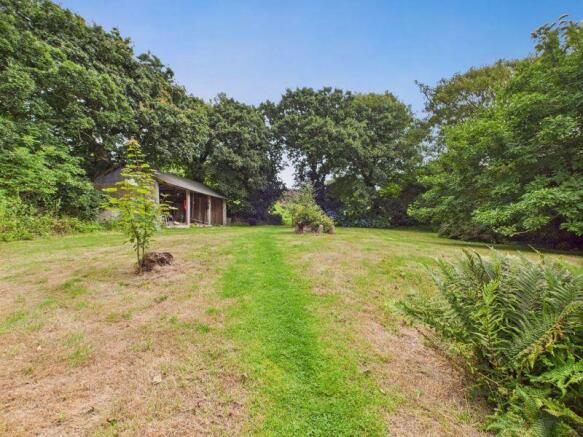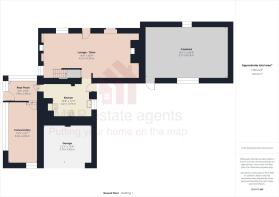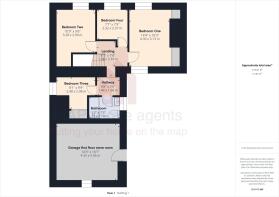
4 bedroom farm house for sale
Constantine, Falmouth - Farmhouse with land

- PROPERTY TYPE
Farm House
- BEDROOMS
4
- BATHROOMS
1
- SIZE
Ask agent
- TENUREDescribes how you own a property. There are different types of tenure - freehold, leasehold, and commonhold.Read more about tenure in our glossary page.
Freehold
Key features
- Located 0.5 miles from centre of Constantine village
- Grade II listed four bedroom farmhouse built in 1829
- Kitchen with oil fired Aga and separate conservatory
- Generous lounge/diner with Inglenook fireplace, exposed beams and granite walls
- Set on approximately 11 acres
- Attached cowshed with potential for annexe room over garage
- Piggery opposite and outside toilet
- Large barn
- Courtyard with ample parking
- Front and rear garden, three fields, paddock and woodland
Description
There is a warm and inviting kitchen with an oil fired ‘Aga’ that leads to a rear porch and then in turn to the conservatory. A spacious 30’ lounge/diner has character features that include exposed beams, exposed granite wall, an inglenook fireplace housing a multi-fuel stove, and a glazed door opening into the garden. Stairs from the lounge/diner lead up to the first floor where there are four bedrooms and a bathroom.
Set within eleven acres of rolling countryside including three fields, a paddock and woodland, this could provide an amazing opportunity for someone to convert outbuildings, subject to any necessary consents and make full use of the wonderful surroundings. The outbuildings comprise of an attached cow shed (potential to create a self-contained annexe, subject to necessary consents), piggery (divided with stalls) with outside WC, barn, and garage with a room above that could be integrated into the upstairs of the main house, subject to any necessary consents.
The property is positioned just outside Constantine. This lovely, self-contained village boasts excellent amenities. Two well stocked shops, one famous for its collection of malt whiskeys. A primary school with attached pre-school, and a pre-school and forest school. Also, a doctors’ surgery, community and arts centre, sports club and church. There are lovely walks close by in Constantine Woods, Port Navas and the Helford River. The nearest beach is a ten minute drive away.
ACCOMMODATION COMPRISES
Glazed door opening to:-
KITCHEN
12' 3'' x 10' 8'' (3.73m x 3.25m) plus recess
A warm and inviting room with terracotta tiled flooring, range of wall and floor mounted units with worktop over and tiled surround incorporating a sink and drainer. Space for oil fired 'Aga' which heats the hot water in the water tank, exposed stone wall and space for fridge. Glazed window. Door off to lounge/diner and door to:-
REAR PORCH
9' 6'' x 6' 6'' (2.89m x 1.98m)
Currently being renovated, glazed on two sides with half height wall and door to garden. Door through to:-
CONSERVATORY
19' 5'' x 9' 7'' (5.91m x 2.92m)
Currently being renovated with a wooden frame and glazed panes to front with half height wall below. Exposed stone floor.
LOUNGE/DINER
30' 9'' x 14' 4'' (9.37m x 4.37m) maximum measurements
A generous room with exposed beams and an inglenook fireplace at one end housing a multi-fuel 'Villager Stove' with a slate tiled hearth and granite lintel above. Exposed stone wall. Space for dining table and chairs. Spotlights. Two double glazed sash windows with window seats and glazed door opening to further glazed door to outside. Wood flooring. Latch and brace doors. Two radiators. Stairs leading off to:-
FIRST FLOOR LANDING
Arranged on two levels with doors off to:-
BEDROOM ONE
14' 4'' x 10' 3'' (4.37m x 3.12m)
A generous dual aspect room enjoying lovely views. Bonnet ceiling. Three fitted wardrobes to one wall. Radiator.
BEDROOM TWO
10' 9'' x 9' 6'' (3.27m x 2.89m) plus recess
Double glazed sash windows enjoying countryside views. Built-in overstairs wardrobe. Radiator.
BEDROOM THREE
9' 9'' x 8' 1'' (2.97m x 2.46m) T-shaped, maximum measurements
Double glazed sash window with far reaching views across the orchard and village. Radiator.
BEDROOM FOUR
7' 9'' x 7' 7'' (2.36m x 2.31m) plus door recess
Double glazed sash window enjoying countryside views. Beams. Airing cupboard.
BATHROOM
Double glazed sash window. Vanity wash hand basin, tiled sill, low level WC and walk-in double shower housing electric shower with tiled surround. Extractor fan. Linoleum flooring. Heated towel rail.
OUTSIDE FRONT
A farm gate opens to the yard that provides ample parking. Outside tap.
GARAGE
15' 9'' x 12' 3'' (4.80m x 3.73m)
Lighting and power connected. Stone steps leading up from outside the garage lead to a stable door opening to:-
GARAGE FIRST FLOOR STORE ROOM
16' 7'' x 14' 3'' (5.05m x 4.34m)
Offering scope to create further accommodation to connect through to the house, subject to any necessary consents. Exposed rafters. Wooden flooring. Electric and lighting. Glazed window.
COWSHED
26' 8'' x 16' 11'' (8.12m x 5.15m)
Windows to front and rear, two pedestrian doors to front.
PIGGERY
31' 0'' x 12' 1'' (9.44m x 3.68m)
Divided into stalls with windows and exposed rafters.
OUTSIDE WC
Low level WC.
BARN
Reinforced concrete floor, corrugated roof, partial timber walls on three sides.
OUTSIDE FRONT
A beautiful garden surrounded by hedging with a low wall to one side and gate to road. Enjoying a view across the fields and towards the village. Apple, cherry, damson, dogwood and fig trees and kiwi vines. Seating space and views over fields and wild field with ponds. Patio and bridge leading across to back garden.
FIELDS
Accessed from the back garden and road entrance to woodland, in total the land extends to eleven acres. Behind the property the five fields are arranged as three fields, a paddock and a woodland.
AGENT'S NOTE
The Council Tax band for the property is band 'D'.
The vendors are exploring the idea of curtilage and please discuss with the agent. The vendors have architects drawings for the possible conversion of the cowshed.
SERVICES
Mains electric, mains water and mains drainage. Oil heating.
DIRECTIONS
Driving through Treverva, turn left at crossroads to Constantine. Follow this road, pass Potager Gardens on left hand side and after approximately a third of a mile you will see the property on your left hand side. If using What3words: costly.clays.airless
Brochures
Property BrochureFull Details- COUNCIL TAXA payment made to your local authority in order to pay for local services like schools, libraries, and refuse collection. The amount you pay depends on the value of the property.Read more about council Tax in our glossary page.
- Band: D
- PARKINGDetails of how and where vehicles can be parked, and any associated costs.Read more about parking in our glossary page.
- Yes
- GARDENA property has access to an outdoor space, which could be private or shared.
- Yes
- ACCESSIBILITYHow a property has been adapted to meet the needs of vulnerable or disabled individuals.Read more about accessibility in our glossary page.
- Ask agent
Constantine, Falmouth - Farmhouse with land
Add an important place to see how long it'd take to get there from our property listings.
__mins driving to your place
Get an instant, personalised result:
- Show sellers you’re serious
- Secure viewings faster with agents
- No impact on your credit score
Your mortgage
Notes
Staying secure when looking for property
Ensure you're up to date with our latest advice on how to avoid fraud or scams when looking for property online.
Visit our security centre to find out moreDisclaimer - Property reference 12596225. The information displayed about this property comprises a property advertisement. Rightmove.co.uk makes no warranty as to the accuracy or completeness of the advertisement or any linked or associated information, and Rightmove has no control over the content. This property advertisement does not constitute property particulars. The information is provided and maintained by MAP Estate Agents, Barncoose. Please contact the selling agent or developer directly to obtain any information which may be available under the terms of The Energy Performance of Buildings (Certificates and Inspections) (England and Wales) Regulations 2007 or the Home Report if in relation to a residential property in Scotland.
*This is the average speed from the provider with the fastest broadband package available at this postcode. The average speed displayed is based on the download speeds of at least 50% of customers at peak time (8pm to 10pm). Fibre/cable services at the postcode are subject to availability and may differ between properties within a postcode. Speeds can be affected by a range of technical and environmental factors. The speed at the property may be lower than that listed above. You can check the estimated speed and confirm availability to a property prior to purchasing on the broadband provider's website. Providers may increase charges. The information is provided and maintained by Decision Technologies Limited. **This is indicative only and based on a 2-person household with multiple devices and simultaneous usage. Broadband performance is affected by multiple factors including number of occupants and devices, simultaneous usage, router range etc. For more information speak to your broadband provider.
Map data ©OpenStreetMap contributors.
