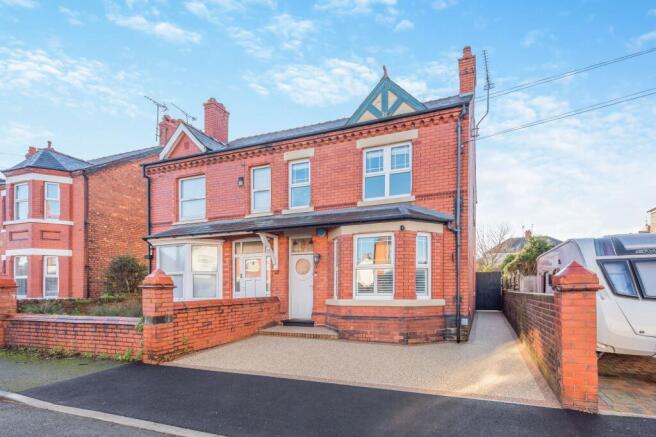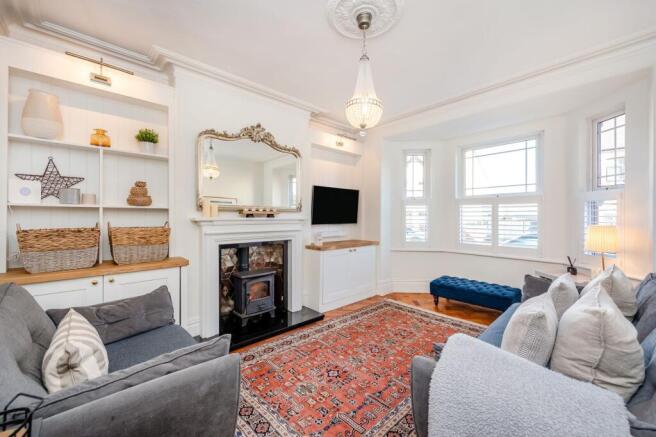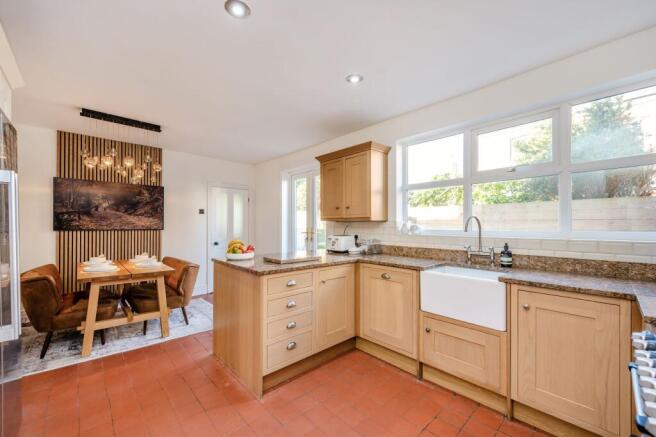
Beaconsfield Road, Shotton, CH5

- PROPERTY TYPE
Semi-Detached
- BEDROOMS
3
- BATHROOMS
2
- SIZE
1,432 sq ft
133 sq m
- TENUREDescribes how you own a property. There are different types of tenure - freehold, leasehold, and commonhold.Read more about tenure in our glossary page.
Freehold
Key features
- Renovated semi detached property - brimming with period features
- Elegantly presented throughout - a true testament to the current owners
- Bright and airy living room to the front with feature fireplace having a wood burning stove for cosy nights in
- Second generous reception room to the rear which is currently being used as a play room
- Unusually large open plan kitchen/diner with high quality wooden units, topped with solid granite work surfaces and French doors leading to the garden
- Downstairs shower room with under floor heating and handy utility room
- Three large double bedrooms to the first floor, and simply outstanding family bathroom
- Substantial loft conversion to the second floor which is currently being used as a home office, but could serve a multitude of purposes
- Brand new stone in resin driveway to the front for 2 cars, and additional parking to rear with a handy car port
- Low maintenance and enclosed rear courtyard garden which is suitable for those with children and pets.
Description
Nestled on a charming tree-lined street in Deeside, this remarkable 3 Bedroom Semi Detached House is a true gem in the world of period properties. Meticulously renovated and lovingly restored by the current owners, this home showcases an exquisite fusion of modern comforts and timeless elegance, making it one of the most exceptional properties to grace the market in recent years. Upon entering the property, you are greeted by a welcoming entrance hall adorned with original tiles to the walls and a strikingly restored Minton tiled flooring, setting the tone for the grandeur that awaits within, also benefitting from a large under stairs storage cupboard. The front living room exudes warmth and character, boasting a feature fireplace with a wood burning stove - perfect for creating a cosy ambience on chilly evenings, and bespoke plantation style shutters by Hilary’s. A second generous reception room at the rear, currently utilised as a playroom, offers a versatile space for entertaining or relaxation, enhanced by restored parquet flooring that adds a touch of sophistication.
The highlight of this stunning home is the unusually large open plan kitchen/diner, exuding a sense of comfort and style with its high-quality wooden units, solid granite work surfaces, integrated dishwasher, and French doors leading out to the garden. The original quarry tile floor adds a touch of authenticity to this modern space. Additionally, a downstairs shower room and utility room provide convenience and functionality. Ascend the stairs to discover three spacious double bedrooms on the first floor, each offering a peaceful retreat, along with a simply outstanding family bathroom that exudes luxury and relaxation. A substantial loft conversion on the second floor, currently serving as a home office, offers endless possibilities for customisation to suit your lifestyle. Outside, this property boasts a brand new stone resin driveway at the front for two cars, with additional parking at the rear and a convenient carport.
The outdoor space of this property includes a low-maintenance, enclosed courtyard garden, providing a safe and secure haven for children and pets to play freely. This charming outdoor oasis is the perfect spot for al fresco dining, entertaining guests, or simply unwinding after a long day. With its impeccable blend of period charm and modern convenience, this exceptional property offers a unique opportunity to own a piece of history while enjoying the comforts of contemporary living. The level of renovation conducted buy the vendor should not be underestimated, and in addition to the works detailed above, additional works by the vendor also include, but are not limited to: high spec fitted wardrobes in two of the bedrooms, new carpets throughout, new internal doors, and several bespoke fitted blinds. Don't miss your chance to make this extraordinary residence your own and experience the epitome of refined living in the heart of Deeside.
EPC Rating: C
Drawing Room
4.52m x 3.56m
Lounge
4.13m x 3.27m
Kitchen Diner
5.72m x 3.52m
Shower Room/ Utility room
2.15m x 1.82m
Master Bedroom
3.81m x 3.52m
Bedroom two
4.08m x 3.27m
Bedroom three
5.12m x 3.77m
Family bathroom
2.52m x 1.74m
Sitting room
5.12m x 4.6m
- COUNCIL TAXA payment made to your local authority in order to pay for local services like schools, libraries, and refuse collection. The amount you pay depends on the value of the property.Read more about council Tax in our glossary page.
- Band: D
- PARKINGDetails of how and where vehicles can be parked, and any associated costs.Read more about parking in our glossary page.
- Yes
- GARDENA property has access to an outdoor space, which could be private or shared.
- Front garden,Rear garden
- ACCESSIBILITYHow a property has been adapted to meet the needs of vulnerable or disabled individuals.Read more about accessibility in our glossary page.
- Ask agent
Energy performance certificate - ask agent
Beaconsfield Road, Shotton, CH5
Add an important place to see how long it'd take to get there from our property listings.
__mins driving to your place
Get an instant, personalised result:
- Show sellers you’re serious
- Secure viewings faster with agents
- No impact on your credit score



Your mortgage
Notes
Staying secure when looking for property
Ensure you're up to date with our latest advice on how to avoid fraud or scams when looking for property online.
Visit our security centre to find out moreDisclaimer - Property reference 3bf73fa9-fc25-499a-93b8-3bdc95220853. The information displayed about this property comprises a property advertisement. Rightmove.co.uk makes no warranty as to the accuracy or completeness of the advertisement or any linked or associated information, and Rightmove has no control over the content. This property advertisement does not constitute property particulars. The information is provided and maintained by Reades, Hawarden. Please contact the selling agent or developer directly to obtain any information which may be available under the terms of The Energy Performance of Buildings (Certificates and Inspections) (England and Wales) Regulations 2007 or the Home Report if in relation to a residential property in Scotland.
*This is the average speed from the provider with the fastest broadband package available at this postcode. The average speed displayed is based on the download speeds of at least 50% of customers at peak time (8pm to 10pm). Fibre/cable services at the postcode are subject to availability and may differ between properties within a postcode. Speeds can be affected by a range of technical and environmental factors. The speed at the property may be lower than that listed above. You can check the estimated speed and confirm availability to a property prior to purchasing on the broadband provider's website. Providers may increase charges. The information is provided and maintained by Decision Technologies Limited. **This is indicative only and based on a 2-person household with multiple devices and simultaneous usage. Broadband performance is affected by multiple factors including number of occupants and devices, simultaneous usage, router range etc. For more information speak to your broadband provider.
Map data ©OpenStreetMap contributors.





