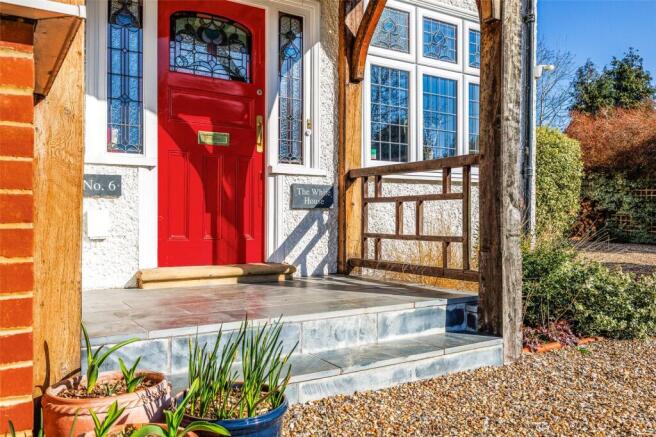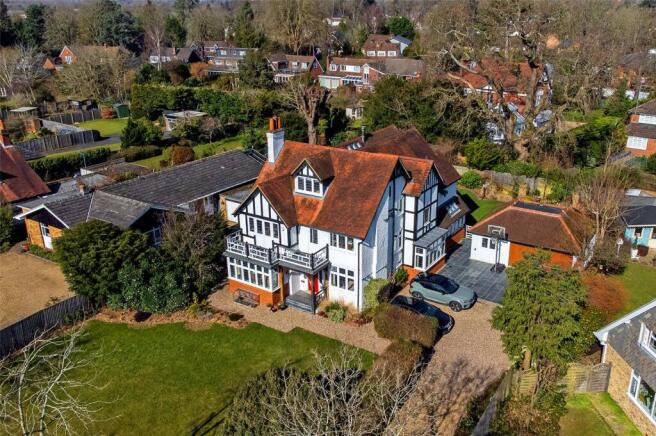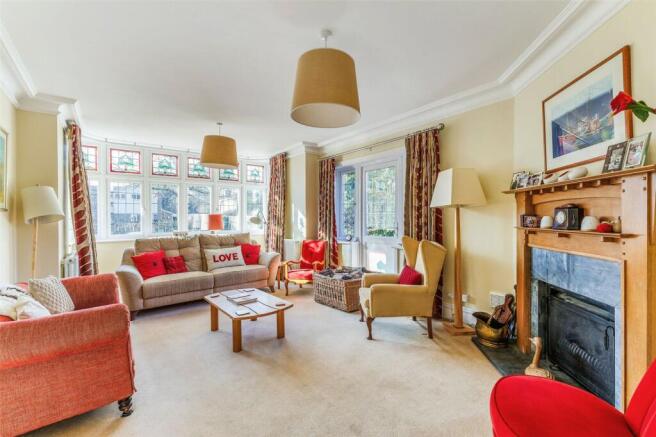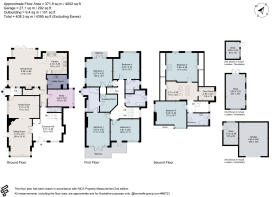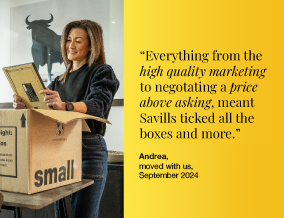
Cliveden Mead, Maidenhead, Berkshire, SL6

- PROPERTY TYPE
Detached
- BEDROOMS
6
- BATHROOMS
4
- SIZE
4,395 sq ft
408 sq m
- TENUREDescribes how you own a property. There are different types of tenure - freehold, leasehold, and commonhold.Read more about tenure in our glossary page.
Freehold
Key features
- Elegant family home blending style with practicality.
- Landscaped gardens, spacious driveway, and gated entrance.
- Expansive kitchen and dining area with bi-fold doors to terrace.
- Inviting sitting and family rooms with feature fireplace.
- Luxurious principal bedroom with balcony and en suite.
- Versatile top floor with extra bedrooms and gym space.
- EPC Rating = D
Description
Description
This exceptional family residence combines spacious elegance with everyday practicality, offering the perfect setting for both relaxed living and stylish entertaining. Nestled within landscaped and private gardens, the property presents a refined atmosphere which is demonstrated through both its interior and exterior design.
The attractive frontage is characterised by a generously sized driveway providing ample parking space, leading to a garage and a storeroom. The five-bar gated entrance, flanked by neatly trimmed hedges and shrubs, sets a welcoming yet impressive tone as you approach the property.
Upon entering, the bright and airy entrance hall immediately makes an impression, with a staircase as its focal point and easy access to all principal ground-floor rooms. The expansive kitchen, dining and family room serves as the true heart of the home. Featuring classic flagstone flooring, a central log burner, sleek modern cabinetry and integrated appliances, this space is perfect for both family and formal entertaining. An island with breakfast bar seating provides a further social element, while bi-fold doors from the dining area open onto the garden terrace, seamlessly connecting the interior with the outdoor living spaces.
The inviting sitting room, with its feature fireplace and elegant square bay window, flows effortlessly into the adjoining family room. A door leads to a secondary staircase, providing additional access to the upper floors. The ground floor also offers a well-appointed study, a practical utility room and a stylish cloakroom for added convenience.
The rear gardens offer a serene and peaceful retreat, thoughtfully designed to cater to both relaxation and entertaining. Predominantly laid to lawn, the space is adorned with mature trees that provide both shade and beauty, creating a tranquil environment. The well-stocked borders are filled with a variety of vibrant plants, adding colour and texture throughout the seasons.
Upstairs, there is a luxurious principal bedroom, with double doors opening onto a private balcony, offering beautiful views of the surrounding area. This room also boasts a spacious walk-in dressing room and an en suite bathroom complete with twin sinks and a modern shower cubicle. Three further generously sized and light-filled bedrooms are located on this floor, one of which benefits from its own en suite, while the other two enjoy access to additional private balconies. A family bathroom with high-end fixtures and fittings completes this level.
The second floor offers versatility and ample space, comprising two additional double bedrooms, a well-appointed family bath/shower room and a reception area currently used as a gym.
GARDENS & GROUNDS
The rear gardens offer a serene and peaceful retreat, thoughtfully designed to cater to both relaxation and entertaining. Predominantly laid to lawn, the space is adorned with mature trees that provide both shade and beauty, creating a tranquil environment. The well-stocked borders are filled with a variety of vibrant plants, adding colour and texture throughout the seasons.
A standout feature are the two separate sun terraces, perfect for enjoying the sun or hosting al fresco meals with friends and family. These terraces provide ample space for lounging, dining, or simply soaking in the serene surroundings. Additionally, a garden studio offers a unique space for creative pursuits, while an additional shed provides practical storage, further enhancing the functionality and charm of this delightful outdoor haven.
Location
Maidenhead is a market town on set on the river Thames. Today Maidenhead is known for its attractive riverfront with Boulters Lock and Ray Mill Island being a focal point with river boat trips and popular riverfront restaurants. Local events include a regular farmers market and full programme of events at Norden Farm Centre for Arts.
Maidenhead offers a wide range of select and state schooling including Boyn Hill Infants school, Newlands Girls’ School, Desborough Boys School, Burchetts Green CE Infant School, St. Piran’s, Claires Court and Sir William Borlase Grammar, Marlow.
N.B. Please check catchments and admissions policies.
Rail access to London (Paddington) is available from Taplow and Maidenhead (journey time from approx. 35 minutes). The new Elizabeth line is now open connecting the area to the city. Road connections are good with access to the M4 available via Junctions 7 or 8/9 leading to Heathrow, London and the M25.
N.B. All distances and journey times are approximate.
Square Footage: 4,395 sq ft
Brochures
Web DetailsParticulars- COUNCIL TAXA payment made to your local authority in order to pay for local services like schools, libraries, and refuse collection. The amount you pay depends on the value of the property.Read more about council Tax in our glossary page.
- Band: G
- PARKINGDetails of how and where vehicles can be parked, and any associated costs.Read more about parking in our glossary page.
- Yes
- GARDENA property has access to an outdoor space, which could be private or shared.
- Yes
- ACCESSIBILITYHow a property has been adapted to meet the needs of vulnerable or disabled individuals.Read more about accessibility in our glossary page.
- Ask agent
Cliveden Mead, Maidenhead, Berkshire, SL6
Add an important place to see how long it'd take to get there from our property listings.
__mins driving to your place
Your mortgage
Notes
Staying secure when looking for property
Ensure you're up to date with our latest advice on how to avoid fraud or scams when looking for property online.
Visit our security centre to find out moreDisclaimer - Property reference WDS240046. The information displayed about this property comprises a property advertisement. Rightmove.co.uk makes no warranty as to the accuracy or completeness of the advertisement or any linked or associated information, and Rightmove has no control over the content. This property advertisement does not constitute property particulars. The information is provided and maintained by Savills, Windsor. Please contact the selling agent or developer directly to obtain any information which may be available under the terms of The Energy Performance of Buildings (Certificates and Inspections) (England and Wales) Regulations 2007 or the Home Report if in relation to a residential property in Scotland.
*This is the average speed from the provider with the fastest broadband package available at this postcode. The average speed displayed is based on the download speeds of at least 50% of customers at peak time (8pm to 10pm). Fibre/cable services at the postcode are subject to availability and may differ between properties within a postcode. Speeds can be affected by a range of technical and environmental factors. The speed at the property may be lower than that listed above. You can check the estimated speed and confirm availability to a property prior to purchasing on the broadband provider's website. Providers may increase charges. The information is provided and maintained by Decision Technologies Limited. **This is indicative only and based on a 2-person household with multiple devices and simultaneous usage. Broadband performance is affected by multiple factors including number of occupants and devices, simultaneous usage, router range etc. For more information speak to your broadband provider.
Map data ©OpenStreetMap contributors.
