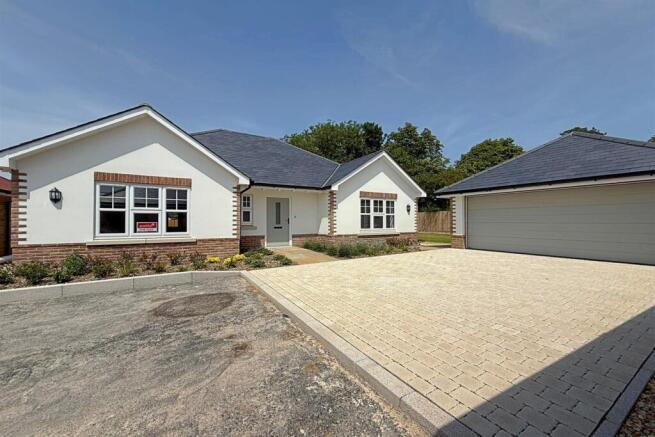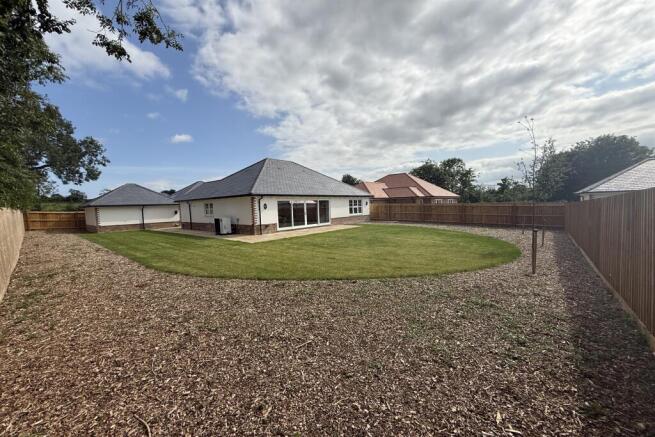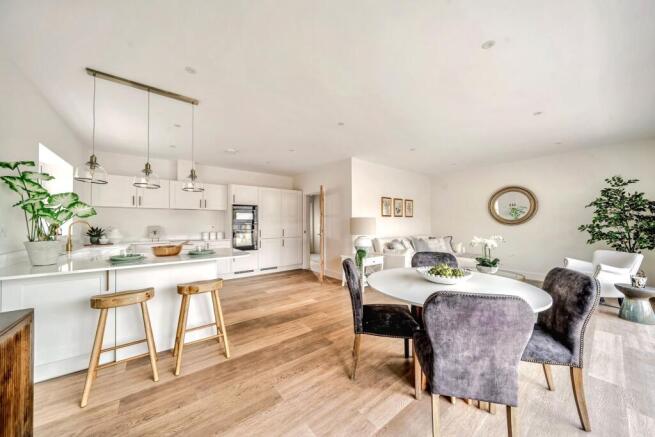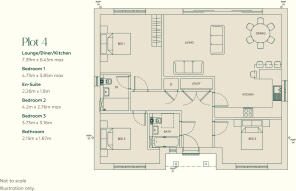
Sixpenny Handley

- PROPERTY TYPE
Detached Bungalow
- BEDROOMS
3
- BATHROOMS
2
- SIZE
Ask agent
- TENUREDescribes how you own a property. There are different types of tenure - freehold, leasehold, and commonhold.Read more about tenure in our glossary page.
Freehold
Key features
- Brand New Bungalows
- Exclusive Development
- Utility Room and Double Garage
- Renowned Local Developer
- Three Double Bedrooms
Description
Introducing Frogmore Meadows, the latest exclusive development by renowned local builder Nord Homes, offering bespoke, luxury living in the sought-after village of Sixpenny Handley, located within the stunning Cranborne Chase Area of Outstanding Natural Beauty.
Frogmore Meadows is a collection of seven beautifully appointed 3 bedroom bungalows, each designed to the highest standards. Nestled in a peaceful, sylvan setting with open countryside surrounds and just a short distance from local amenities, including a general store, doctor¿s surgery, and primary school, Frogmore Meadows combines the best of rural living with convenient access to nearby Salisbury, approximately 14 miles away, where further amenities and a mainline rail link to London Waterloo can be found. With the natural beauty of the surrounding countryside and the convenience of nearby amenities, Frogmore Meadows offers the perfect blend of contemporary luxury and rural tranquillity. Each home is designed to complement its tranquil environment, offering generous garden sizes with a high degree of privacy.
The properties feature stylish shaker-style kitchens by Kitchen Elegance, complete with premium stone worktops and integrated appliances, including a Neff single oven, Neff combination microwave oven, Neff induction hob, extractor, integrated fridge freezer, and dishwasher. French doors from the kitchen and living areas open directly onto the gardens, enhancing the connection to the outdoors. The bathrooms, designed by The Big Bath Company, are equally luxurious, featuring Vitra wall-hung WCs with concealed cisterns, Vado brassware, walk-in showers in en-suites, and baths with shower-over in family bathrooms.
Master bedrooms are thoughtfully designed with either fitted wardrobes or walk-in dressing areas, while the flooring throughout the homes includes tiled hallways and bathrooms, luxury Amtico Spacia oak-effect flooring in kitchen and living areas, and plush carpets in the bedrooms.
In addition to the elegant interiors, these homes benefit from energy efficient underfloor heating supplied by Air Source Heat pumps, Indian sandstone patios, turfed rear gardens, and private block-paved double width driveways accessed via a private road, each complemented by either a single or double garage.
At the heart of these homes are light-filled, spacious interiors. Expansive entrance halls lead into open-plan kitchen, dining, and living areas ideal for modern family living. Generously sized double bedrooms, including master suites with en-suite shower rooms, fitted wardrobes or a walk in dressing area further enhance the sense of luxury and comfort.
Nord Homes is led by Duncan McCarthy and Kiersten Metcalfe, a dynamic brother-and-sister team with over four decades of combined experience in the Dorset and Hampshire property industry. Their extensive expertise and commitment to excellence make Nord Homes a trusted name in property development.
Nord Homes places a strong emphasis on design and specifications, ensuring each property embodies luxury and exceeds expectations. Their
meticulous attention to detail, combined with a thoughtful selection of locations, transforms each house into a truly welcoming home.
Additional Information
Tenure: Freehold
Parking: Driveway and Garage
Utilities:
Mains Electric
Mains Water- Metered
Drainage: Mains Drainage
Broadband: Refer to ofcom website
Mobile Signal: Refer to ofcom website
Flood Risk: For more information refer to gov.uk, check long term flood risk
Council Tax: To be assessed
Open Plan Living Area 7.39m (24'3) x 6.45m (21'2)
Bedroom 1 4.73m (15'6) x 3.85m (12'8)
Bedroom 2 4.2m (13'9) x 2.76m (9'1)
Bedroom 3 3.73m (12'3) x 3.16m (10'4)
Bathroom 2.15m (7'1) x 1.87m (6'2)
En-suite 2.26m (7'5) x 1.8m (5'11)
DRAFT DETAILS
We are awaiting verification of these details by the seller(s).
Important Notice: The artist's impression, floor plans, configurations and layouts are included for guidance only. The Developer and Agent therefore gives notice to prospective purchasers that none of the material issued or visual depictions of any kind made on behalf of the Developer and Agent can be relied upon as accurately describing any particular or proposed dwelling or development. All such matters must be treated as intended only as a single illustration and guidance. They are subject to change from time to time without notice and their accuracy is not guaranteed, nor do they constitute part of a contract or a warranty. The fixtures, fittings, services and appliances have not been tested and therefore no guarantee can be given that they are in working order. All measurements are approximate. Prospective purchasers are requested to check before entering into negotiations as to whether the specification has changed.
ALL MEASUREMENTS QUOTED ARE APPROX. AND FOR GUIDANCE ONLY. THE FIXTURES, FITTINGS & APPLIANCES HAVE NOT BEEN TESTED AND THEREFORE NO GUARANTEE CAN BE GIVEN THAT THEY ARE IN WORKING ORDER. YOU ARE ADVISED TO CONTACT THE LOCAL AUTHORITY FOR DETAILS OF COUNCIL TAX. PHOTOGRAPHS ARE REPRODUCED FOR GENERAL INFORMATION AND IT CANNOT BE INFERRED THAT ANY ITEM SHOWN IS INCLUDED.
Solicitors are specifically requested to verify the details of our sales particulars in the pre-contract enquiries, in particular the price, local and other searches, in the event of a sale.
Brochures
Brochure- COUNCIL TAXA payment made to your local authority in order to pay for local services like schools, libraries, and refuse collection. The amount you pay depends on the value of the property.Read more about council Tax in our glossary page.
- Ask agent
- PARKINGDetails of how and where vehicles can be parked, and any associated costs.Read more about parking in our glossary page.
- Garage
- GARDENA property has access to an outdoor space, which could be private or shared.
- Yes
- ACCESSIBILITYHow a property has been adapted to meet the needs of vulnerable or disabled individuals.Read more about accessibility in our glossary page.
- Ask agent
Energy performance certificate - ask agent
Sixpenny Handley
Add an important place to see how long it'd take to get there from our property listings.
__mins driving to your place
Get an instant, personalised result:
- Show sellers you’re serious
- Secure viewings faster with agents
- No impact on your credit score
Your mortgage
Notes
Staying secure when looking for property
Ensure you're up to date with our latest advice on how to avoid fraud or scams when looking for property online.
Visit our security centre to find out moreDisclaimer - Property reference 1161768. The information displayed about this property comprises a property advertisement. Rightmove.co.uk makes no warranty as to the accuracy or completeness of the advertisement or any linked or associated information, and Rightmove has no control over the content. This property advertisement does not constitute property particulars. The information is provided and maintained by Goadsby, Salisbury. Please contact the selling agent or developer directly to obtain any information which may be available under the terms of The Energy Performance of Buildings (Certificates and Inspections) (England and Wales) Regulations 2007 or the Home Report if in relation to a residential property in Scotland.
*This is the average speed from the provider with the fastest broadband package available at this postcode. The average speed displayed is based on the download speeds of at least 50% of customers at peak time (8pm to 10pm). Fibre/cable services at the postcode are subject to availability and may differ between properties within a postcode. Speeds can be affected by a range of technical and environmental factors. The speed at the property may be lower than that listed above. You can check the estimated speed and confirm availability to a property prior to purchasing on the broadband provider's website. Providers may increase charges. The information is provided and maintained by Decision Technologies Limited. **This is indicative only and based on a 2-person household with multiple devices and simultaneous usage. Broadband performance is affected by multiple factors including number of occupants and devices, simultaneous usage, router range etc. For more information speak to your broadband provider.
Map data ©OpenStreetMap contributors.





