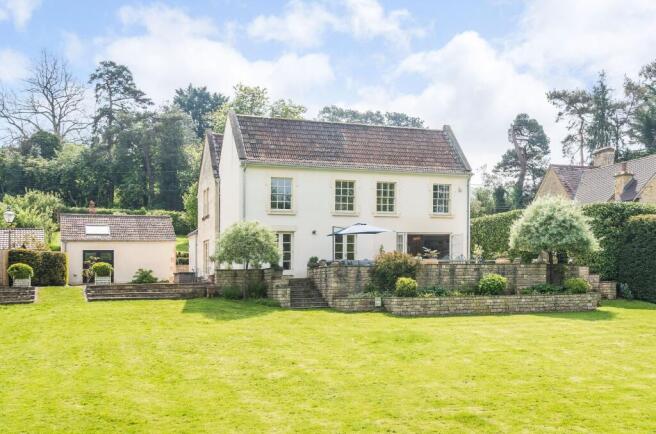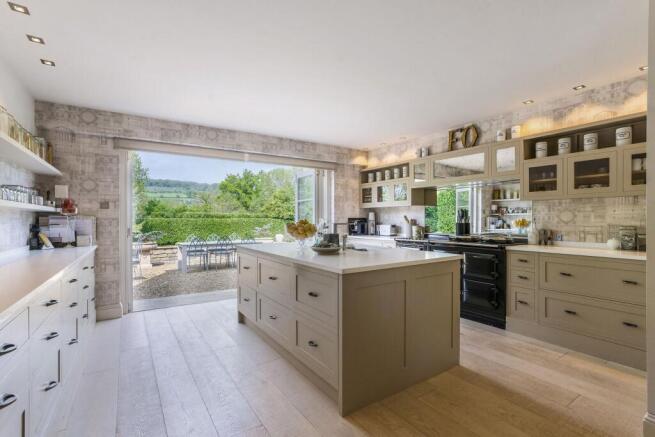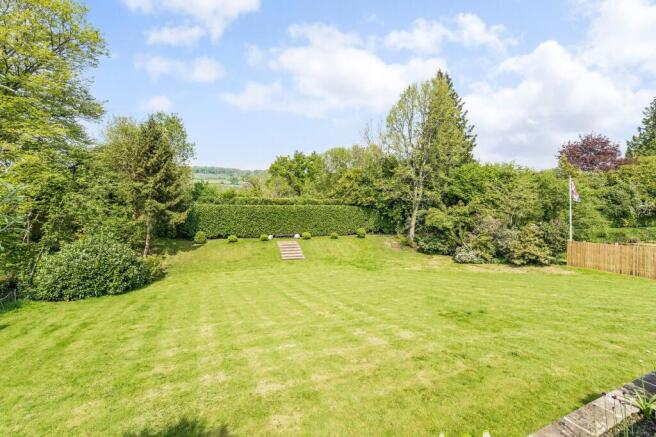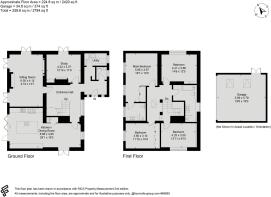Ashley, Box, SN13

- PROPERTY TYPE
Detached
- BEDROOMS
4
- BATHROOMS
2
- SIZE
2,420 sq ft
225 sq m
- TENUREDescribes how you own a property. There are different types of tenure - freehold, leasehold, and commonhold.Read more about tenure in our glossary page.
Freehold
Key features
- Set in a peaceful location, in an Area of Outstanding Natural Beauty and within the Green Belt
- Beautifully Presented Part Ashlar Stone Family House
- Drawing room, Study, Kitchen/Dining Room
- Master bedroom with Dressing Area and En-suite Bathroom
- 3 further Double Bedrooms
- Landscaped Gardens
- Double Garage and Ample Parking
Description
Set in a peaceful location, Ashley is a small, friendly community in an Area of Outstanding Natural Beauty and lying within the Green Belt. It is conveniently situated close to the villages of Box, Bathford and Batheaston where there are excellent local amenities including primary schools, shops and pubs; the popular Northey Arms gastro pub being close by. The hamlet of Ashley is surrounded by beautiful countryside with wonderful walks to be enjoyed.
Bath, approximately 4 miles away, provides a wealth of cultural, business and recreational facilities including an excellent selection of schools, both private and state.
Communication links are excellent; Ashley has easy access to both Chippenham and Bath mainline stations providing direct access to London Paddington (journey times from approx. 80 minutes). Junction 18 of the M4 is approx. 12 miles distance.
Description
Our clients have created a simply exquisite interior-designed home which wants for nothing. The house has a feeling of comfort and luxury which speaks of our clients’ experience in the interior design world.
Entering the house via the front door, you are welcomed into the spacious hallway. To your left, you find a very well-fitted utility room which has an integrated Miele washer/dryer machine, a wine cooler, wine rack and built-in microwave. Silestone worktops and a Butler’s sink completes the picture. Adjacent to this is a cloakroom and you will also find a well-designed area for coats and hats. The main hallway has an attractive staircase rising to the first floor.
The drawing room is of particular note. There are three sets of French doors out to the garden and a stone contemporary style fireplace with gas fire insert. To the opposite wall is a finely crafted bespoke TV unit with recessed television.
The study also has French doors out to the side garden and an elegant Regency marble fireplace with rosette motifs.
The kitchen is a wonderful space. To one end there is a great space for dining and further French doors out to the garden. Fine painted panelling houses a door through to a large cupboard with pressurised hot water cylinder. The main kitchen is a delight with a range of superb painted bespoke units. A central island houses a double sink with insinkerator, an integrated Miele dishwasher, under-counter refrigeration and multiple storage drawers. A Black electric Aga with extra module creating a great centre piece along the adjacent mirrored wall, alongside which is a large twin drawer under-counter refrigerator, with further storage drawers throughout the kitchen. Bespoke Bi-fold doors lead out to a terrace which runs the whole length of the rear of the property. It makes an ideal space for summer drinks and dining.
Upstairs the bedrooms are beautifully appointed, and all have their own bespoke painted joinery. The master bedroom is at the rear of the house with great views towards Shockerwick. The room combines both a dressing area with cupboards and a really well-designed bathroom with a wet room style shower and bespoke vanity unit with recessed basin.
There are three further double bedrooms and a family bathroom which has a wet room style shower, an inset Duravit bath, and bespoke vanity unit with recessed sink.
Externally
The outside areas of Ashley Stud are very elegantly landscaped. A sweeping driveway drops down from the lane to a good-sized, gravelled parking area sufficient for a number of cars. Straight ahead is a generous double garage with electric louvred door, light and power and a back door to the side garden. A beautiful Wisteria really creates a fine impression, as does the lead roofed portico entrance.
To the rear of the house is a substantial terrace. Steps lead down to the main area of garden which is lawned. There are a number of attractive plants; notably three weeping pear trees and a large viburnum. Laurel hedging across the rear area of the garden creates a good sense of privacy. There is a variety of outdoor lighting and several outdoor water supplies for watering.
General Information
Wiltshire Council. Council Tax Band G.
The tenure is Freehold.
Mains electricity and water.
Heating – There is a district biomass heating system located on a neighbouring property which serves several properties. This system provides both heating and hot water to this property also.
The communal Klargester drainage system, also situated on a neighbouring property, is shared by 3 properties.
EPC Rating: D
Parking - Double garage
Double garage, as well as a gravelled parking area sufficient for a number of cars.
Brochures
Brochure 1- COUNCIL TAXA payment made to your local authority in order to pay for local services like schools, libraries, and refuse collection. The amount you pay depends on the value of the property.Read more about council Tax in our glossary page.
- Band: G
- PARKINGDetails of how and where vehicles can be parked, and any associated costs.Read more about parking in our glossary page.
- Garage
- GARDENA property has access to an outdoor space, which could be private or shared.
- Rear garden
- ACCESSIBILITYHow a property has been adapted to meet the needs of vulnerable or disabled individuals.Read more about accessibility in our glossary page.
- Ask agent
Ashley, Box, SN13
Add an important place to see how long it'd take to get there from our property listings.
__mins driving to your place
Get an instant, personalised result:
- Show sellers you’re serious
- Secure viewings faster with agents
- No impact on your credit score
Your mortgage
Notes
Staying secure when looking for property
Ensure you're up to date with our latest advice on how to avoid fraud or scams when looking for property online.
Visit our security centre to find out moreDisclaimer - Property reference d616f9c5-40d2-4e98-985a-172c1f14824f. The information displayed about this property comprises a property advertisement. Rightmove.co.uk makes no warranty as to the accuracy or completeness of the advertisement or any linked or associated information, and Rightmove has no control over the content. This property advertisement does not constitute property particulars. The information is provided and maintained by Crisp Cowley (Bath) Ltd, Bath. Please contact the selling agent or developer directly to obtain any information which may be available under the terms of The Energy Performance of Buildings (Certificates and Inspections) (England and Wales) Regulations 2007 or the Home Report if in relation to a residential property in Scotland.
*This is the average speed from the provider with the fastest broadband package available at this postcode. The average speed displayed is based on the download speeds of at least 50% of customers at peak time (8pm to 10pm). Fibre/cable services at the postcode are subject to availability and may differ between properties within a postcode. Speeds can be affected by a range of technical and environmental factors. The speed at the property may be lower than that listed above. You can check the estimated speed and confirm availability to a property prior to purchasing on the broadband provider's website. Providers may increase charges. The information is provided and maintained by Decision Technologies Limited. **This is indicative only and based on a 2-person household with multiple devices and simultaneous usage. Broadband performance is affected by multiple factors including number of occupants and devices, simultaneous usage, router range etc. For more information speak to your broadband provider.
Map data ©OpenStreetMap contributors.







