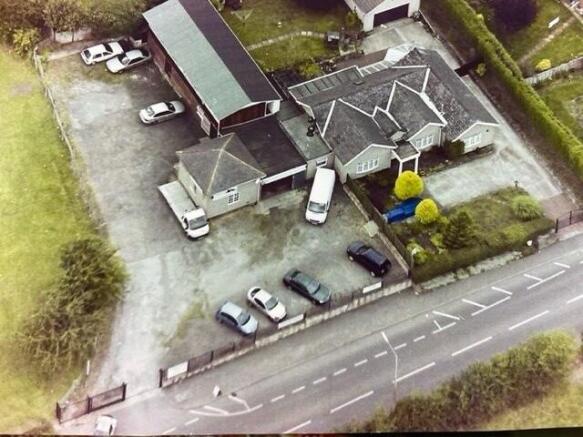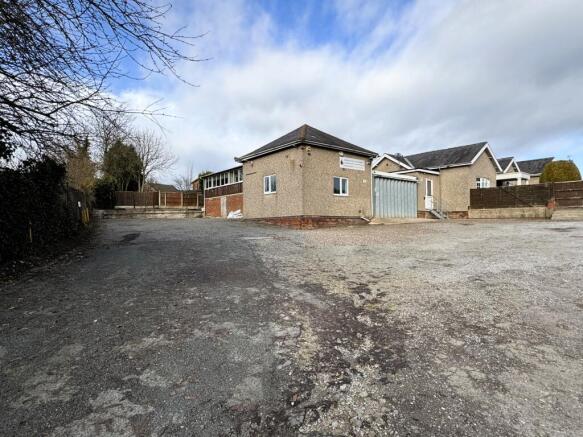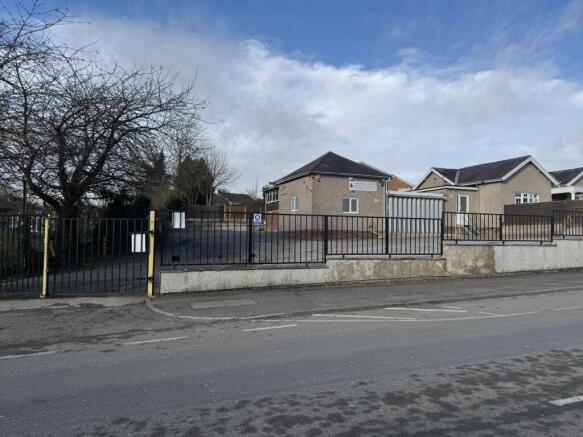Derby Road, Marehay, DE5
- PROPERTY TYPE
Light Industrial
- SIZE
Ask agent
Key features
- A unique opportunity to acquire this superb, wonderful, commercial unit adjacent comprising: yard offices, workshop, stores
- Situated in a prime location and is suitable for a wide range of uses subject to planning consent
- Ideal for the self employed, car dealers, car repairs, retailers and even ideal for residential building plots or commercial use
- Includes 3 double bedroomed, study box room, detached bungalow with the benefit of a good sized garden,double garage
Description
Commercial Property Comprises::
Forecourt Office: 5.01m x 2.64m (16'5" x 8'8")
WC Off: , Containing a low flush WC and wash hand basin.
Side Entrance Hallway: , Providing access to the main office and workrooms.
Office: 3.45m x 2.84m (11'4" x 9'4")
WC Off: , Containing a low flush WC and wash hand basin.
Workshop: 7.63m x 5.20m (25'0" x 17'1")
Storeroom Off: 2.96m x 2.61m (9'9" x 8'7")
Kitchen & Storeroom: 5.19m x 5.07m (17'0" x 16'8")
On The First Floor:
Landing: 5.72m x 4.20m (18'9" x 13'9")
Kitchen: 2.92m x 2.70m (9' x 8'10"), Single drainer sink unit and range of base units.
Office: 4.77m x 3.76m (15'8" x 12'4")
Office: 5.71m x 3.40m (18'9" x 11'2"), Plus 3.75m x 2.22m
Adjoining Detached Bungalow: , With two pillars, block brick paved path part glazed aluminium entrance doors, laminate flooring, double panelled radiator, recessed storage cupboard, access to the roof space, feature arch, coving to the ceiling.
Open Fronted Entrance Porch:
Entrance Hallway: 4.41m x 1.98m (14'6" x 6'6")
Lounge: 5.65m x 3.93m (18'6" x 12'11"), Living flame coal effect gas fire to Mahogany Adam style fire surround with raised marble hearth and fire back, four wall light points, coving to the ceiling, two UPVc double glazed windows and two double panelled radiators.
Dining Room: 4.22m x 3.95m (13'10" x 12'12"), Feature Granwood flooring, coving to the ceiling, dado rail, wall light points, stone feature arch is open plan to the kitchen. UPVc double glazed French doors open to the conservatory, UPVc double glazed window to the side window and radiator.
Breakfast Kitchen: 4.11m x 3.02m (13'6" x 9'11"), Containing a range of oak fronted fitted wall and base units, single drainer stainless steel sink unit with mixer tap, rolled edge work surface, space for larder fridge freezer, splash back tiling, plumbing and space for washing machine, UPVc double glazed window, gas cooker point with extractor over, plate rack, glazed display cabinet with corner shelving, plinth heater, fitted breakfast bar, pine panelled ceiling, UPVc double glazed window. Glazed door provides access to the entrance hall.
P Shaped Conservatory: 7.76m x 3.17m (25'6" x 10'5"), UPVc double glazed French doors, ceramic tiled flooring, brick built base and double panelled radiator.
Rear Bedroom 1: 4.51m x 4.32m (14'10" x 14'2"), Aluminium double glazed sliding patio doors provides access to the rear garden, extractor fan, coving to the ceiling, double panelled radiator and four panel door open to....
Ensuite Shower Room: 2.05m x 1.96m (6'9" x 6'5"), Containing a walk in shower enclosure with a Triton electric shower, pedestal wash hand basin, low flush WC, fitted storage cupboard contain the floor standing gas boiler with pre lagged hot water cylinder and UPVc double glazed window.
Front Bedroom 2: 4.55m x 3.98m (14'11" x 13'1"), UPVc double glazed bow bay window, double panelled radiator and coving to the ceiling, dimer light switch control.
Front Bedroom 3: 3.69m x 3.57m (12'1" x 11'9"), Oriel UPVc double glazed window, double panelled radiator cornice to the ceiling.
Study/Nursery Bed 4: 3.03m x 1.89m (9'11" x 6'2"), Double glazed Velux roof light double panelled radiator and coving to the ceiling.
Bathroom: 3.38m x 2.10m (11'1" x 6'11"), Containing a white suite comprising panelled bath with mixer tap, vanity wash hand basin, close coupled WC all with storage cupboards to the side, tiling to walls, stainless steel heated towel rail, walk in shower enclosure with a thermostatically controlled drench shower with hand held shower attachment, LED spot lighting to the ceiling.
Externally To The Front: , Double wrought iron detractive gates open to the front driveway which extends to the side of the property providing off road car standing. There is a raised dry stone wall with a lawned garden containing flower boarders. Double timber gates open to the rear garden and parking facility.
Externally To The Rear: , Pergola providing a covered entertaining area with patio decking, outside light points, block paved patio area, concrete hard standing which leads to the detached pitched roof double garage with an up and over door, UPVc double glazed windows.
Viewing: , By appointment through Savidge & Brown on pressing option 2 for commercial.
Offer Procedure: , Before contacting a Building Society, Bank or Solicitor you should make your offer to our office and speak to a member of staff dealing with the sale as any delay may result in the sale being agreed to another purchaser incurring unnecessary costs.
Under the Estate Agency Act 1991 you will be required as soon as possible from making an offer to provide us financial information in order to verify your position before we can finally recommend your offer to the vendor. We will also require proof of identification in order to adhere to Money Laundering Regulations. These particulars do not constitute any offer or contract nor any part thereof.
Disclaimer : , Whilst we endeavour to make our sales particulars fair, accurate and reliable, they are only a general guide to the property and, accordingly, if there is any point which is of particular importance to you, please contact the office. SERVICES: The Agents have not tested any apparatus, equipment, fittings or services and so cannot verify they are in working order. The buyer is advised to obtain verification. MEASUREMENTS: Please note all the measurement details are approximate and should not be relied upon as exact.
Derby Road, Marehay, DE5
NEAREST STATIONS
Distances are straight line measurements from the centre of the postcode- Langley Mill Station3.3 miles
- Belper Station3.3 miles
- Ambergate Station3.7 miles
Notes
Disclaimer - Property reference 1428C2_000454. The information displayed about this property comprises a property advertisement. Rightmove.co.uk makes no warranty as to the accuracy or completeness of the advertisement or any linked or associated information, and Rightmove has no control over the content. This property advertisement does not constitute property particulars. The information is provided and maintained by Savidge & Brown, Alfreton. Please contact the selling agent or developer directly to obtain any information which may be available under the terms of The Energy Performance of Buildings (Certificates and Inspections) (England and Wales) Regulations 2007 or the Home Report if in relation to a residential property in Scotland.
Map data ©OpenStreetMap contributors.







