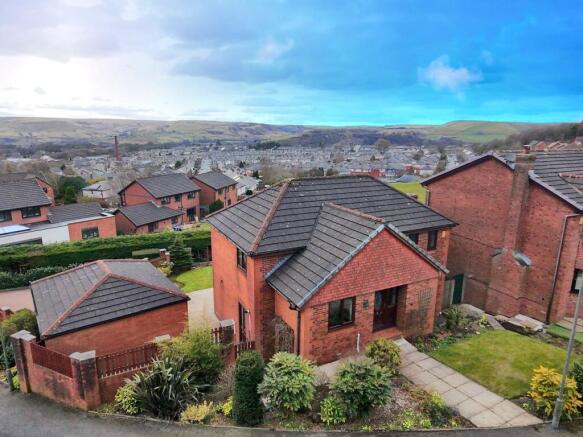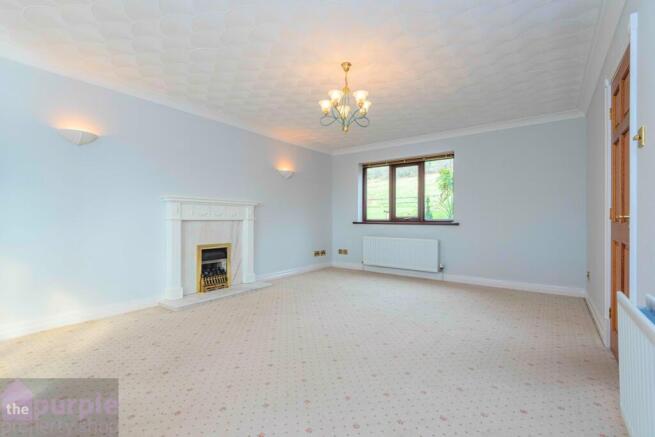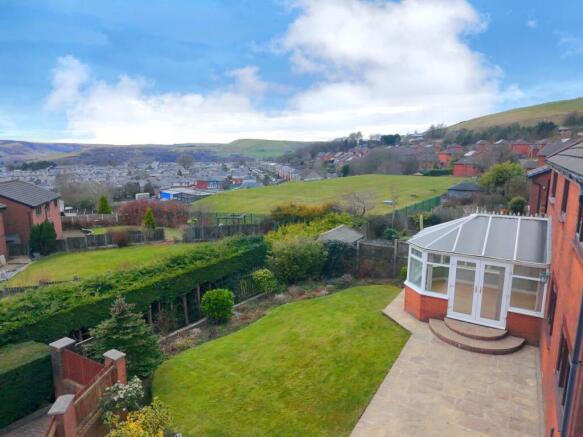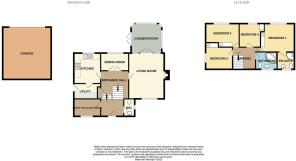
Kirkhill Avenue, Haslingden, Rawtenstall, BB4

- PROPERTY TYPE
Detached
- BEDROOMS
4
- BATHROOMS
2
- SIZE
Ask agent
Key features
- EPC C
- Detached Property Spanning Over Three Spacious Floors
- Conservatory To The Rear
- Detached Garage & Large Driveway
- Breath-taking Views
- Four Bedrooms with Ensuite to Main Bedroom
- No chain !!
Description
This truly exceptional four-bedroom detached family home, located on Kirkhill Avenue in the heart of Haslingden, Rossendale, combines impeccable presentation with an abundance of space and versatility, making it the perfect property for modern family living. Set on an impressively spacious plot, this home spans three well-proportioned floors and offers a wealth of features that are sure to impress, including a beautifully landscaped garden for entertaining, a detached double garage, and a large driveway providing ample parking for multiple vehicles.
Internally, the property boasts four generously sized bedrooms and two expansive living areas, including a stunning conservatory that enhances the sense of light and space, creating a seamless flow between the interior and the picturesque outdoor areas. The property is a traditionally detached home, designed to take full advantage of its prime location and traditional features, creating a living environment that is both comfortable and functional.
The layout has been carefully thought out, offering the perfect space for family gatherings, relaxing evenings, and personal retreats. The ground floor of this home welcomes you with a spacious entrance hallway that sets the tone for the rest of the property. To the right, a convenient WC and to the left a versatile study or cloakroom area offer extra functionality and flexibility.
Moving into the lower ground floor, you'll find an inviting and generously sized lounge, ideal for family relaxation. This space flows effortlessly into the kitchen and dining room, which is well-equipped for day-to-day family living and entertaining guests. The kitchen offers ample cabinetry and workspace, making it a perfect space for both cooking and socializing. Adjacent to the kitchen is a utility room, providing additional storage and practical space for laundry and household chores and also access to the rear garden and garage.
On the first floor, the property features a large landing that leads to the four spacious bedrooms, each designed to offer plenty of natural light and comfort. The master bedroom is particularly impressive, with its own en-suite shower room offering a private sanctuary for the homeowner. The three remaining bedrooms are well-proportioned and offer plenty of flexibility to suit the needs of any growing family, whether as children’s rooms, guest rooms, or home offices. The family bathroom is of a great size and well-appointed, with a large corner bath-tub, hand wash -basin and toilet.
Externally, the property is set within beautifully maintained front and rear gardens, offering an excellent space for outdoor entertaining, gardening, or simply enjoying the fresh air. The large garden at the rear is especially well-suited for family gatherings, barbecues, and children’s play with views you could only dream for! The front garden adds to the home’s impressive curb appeal.
The large double detached garage to the side offers secure parking and additional storage, while the spacious driveway provides parking for several vehicles, making it ideal for larger families or those who like to entertain. The location of this property adds even more appeal. It offers easy access to major commuter routes, including the M66 and M65 motorway networks, ensuring that travel to Manchester towards the south and Blackburn to the North is easily accessible.
The home is also well-positioned for access to excellent local schools, making it an ideal choice for families. For those who enjoy outdoor activities, the surrounding countryside provides stunning walks, bridleways, and cycling routes, with breath-taking rural views in every direction.
Whether you prefer a peaceful stroll or a more energetic walk in nature, this location has it all. This property truly offers the perfect balance of comfort, style, and convenience. From the thoughtfully designed interior to the expansive outdoor spaces and ideal location, it is a home that provides everything a family could need!
Building Safety
The Purple Property Shop can confirm the property isn’t at risk of flooding.
The Purple Property Shop can confirm the property isn’t in a conservation area.
Mobile Signal
Mobile Signal Strength
EE - Voice: 4/4 Data: 4/4
Three - Voice: 4/4 Data: 4/4
O2 - Voice: 4/4 Data: 4/4
Vodafone - Voice: 4/4 Data: 4/4
Construction Type
Standard Construction dwelling made of bricks and mortar or stone with a slate or tiled roof.
Existing Planning Permission
No Existing Permissions
Study / Cloak Room
2.09m x 2.76m (6' 10" x 9' 1")
Downstairs WC
1.05m x 0.85m (3' 5" x 2' 9")
Living Room
5.5m x 3.9m (18' 1" x 12' 10")
Conservatory
3.81m x 3.42m (12' 6" x 11' 3")
Dining Room
2.62m x 3.30m (8' 7" x 10' 10")
Kitchen
3.7m x 2.7m (12' 2" x 8' 10")
Utility Room
1.70m x 2.50m (5' 7" x 8' 2")
Garage
5.02m x 5.41m (16' 6" x 17' 9")
Main Bedroom
3.56m x 3.12m (11' 8" x 10' 3")
En-Suite
1.85m x 1.80m (6' 1" x 5' 11")
Bedroom 2
2.53m x 3.61m (8' 4" x 11' 10")
Bedroom 3
2.36m x 2.75m (7' 9" x 9' 0")
Bedroom 4
2.53m x 2.40m (8' 4" x 7' 10")
Bathroom
1.86m x 2.57m (6' 1" x 8' 5")
Brochures
Brochure 1Brochure 2- COUNCIL TAXA payment made to your local authority in order to pay for local services like schools, libraries, and refuse collection. The amount you pay depends on the value of the property.Read more about council Tax in our glossary page.
- Band: E
- PARKINGDetails of how and where vehicles can be parked, and any associated costs.Read more about parking in our glossary page.
- Driveway
- GARDENA property has access to an outdoor space, which could be private or shared.
- Yes
- ACCESSIBILITYHow a property has been adapted to meet the needs of vulnerable or disabled individuals.Read more about accessibility in our glossary page.
- Ask agent
Kirkhill Avenue, Haslingden, Rawtenstall, BB4
Add an important place to see how long it'd take to get there from our property listings.
__mins driving to your place
Get an instant, personalised result:
- Show sellers you’re serious
- Secure viewings faster with agents
- No impact on your credit score
Your mortgage
Notes
Staying secure when looking for property
Ensure you're up to date with our latest advice on how to avoid fraud or scams when looking for property online.
Visit our security centre to find out moreDisclaimer - Property reference 28805993. The information displayed about this property comprises a property advertisement. Rightmove.co.uk makes no warranty as to the accuracy or completeness of the advertisement or any linked or associated information, and Rightmove has no control over the content. This property advertisement does not constitute property particulars. The information is provided and maintained by The Purple Property Shop, Bolton. Please contact the selling agent or developer directly to obtain any information which may be available under the terms of The Energy Performance of Buildings (Certificates and Inspections) (England and Wales) Regulations 2007 or the Home Report if in relation to a residential property in Scotland.
*This is the average speed from the provider with the fastest broadband package available at this postcode. The average speed displayed is based on the download speeds of at least 50% of customers at peak time (8pm to 10pm). Fibre/cable services at the postcode are subject to availability and may differ between properties within a postcode. Speeds can be affected by a range of technical and environmental factors. The speed at the property may be lower than that listed above. You can check the estimated speed and confirm availability to a property prior to purchasing on the broadband provider's website. Providers may increase charges. The information is provided and maintained by Decision Technologies Limited. **This is indicative only and based on a 2-person household with multiple devices and simultaneous usage. Broadband performance is affected by multiple factors including number of occupants and devices, simultaneous usage, router range etc. For more information speak to your broadband provider.
Map data ©OpenStreetMap contributors.






