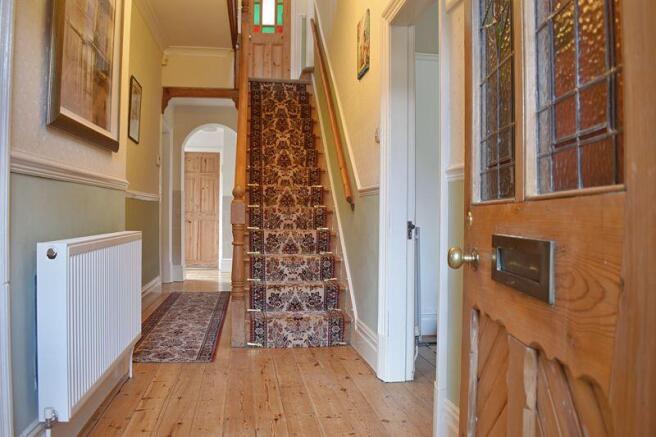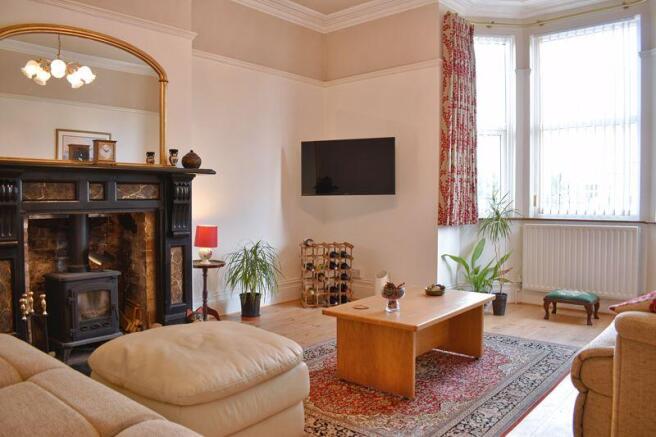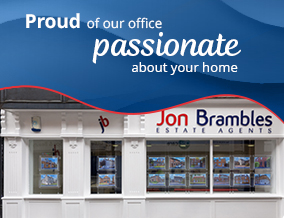
Victoria Street, Newark

- PROPERTY TYPE
Character Property
- BEDROOMS
4
- BATHROOMS
2
- SIZE
Ask agent
- TENUREDescribes how you own a property. There are different types of tenure - freehold, leasehold, and commonhold.Read more about tenure in our glossary page.
Freehold
Key features
- Wonderful Period Residence
- Extensively Refurbished
- Three Reception Rooms
- Four Bedrooms
- Jack & Jill En-suite
- Family Bathroom
- Parking and Gardens
- No Chain
Description
Situation and Amenities
This delightful property is situated in a highly regarded location with the convenience of town centre amenities within walking distance. Newark Northgate railway station has fast trains connecting to London King's Cross with journey times of approximately 75 minutes. Additionally Newark Castle station has trains connecting to Nottingham and Lincoln. There are nearby access points for the A1 and A46 dual carriageways. Shopping facilities in Newark include a recently opened M&S food hall, Asda, Waitrose, Morrisons and Aldi. Newark also boasts several individual boutique shops as well as major retail chains and an array of markets. There is a wide range of schooling in the area, and leisure facilities are plentiful including a fine choice of restaurants and bars, fitness centres, gymnasiums and golf courses.
Introduction
Predominantly triple glazed, gas centrally heated with well proportioned rooms and many Victorian features retained.
Entrance Porch
The entrance porch has a tiled floor and a ceiling light point. From here an impressive front door leads into the reception hallway.
Reception Hallway
The hallway has a solid wooden staircase and provides access to three reception rooms, the kitchen, utility and cloakroom.
Lounge
14' 6'' x 13' 3'' (4.42m x 4.04m) (excluding bay window)
With bay window and fireplace with multi-fuel burner.
Second Reception Room
12' 0'' x 12' 0'' (3.65m x 3.65m)
Currently used as a dining room, with fireplace and fitted cupboard.
Third Reception Room
14' 8'' x 12' 4'' (4.47m x 3.76m) (at widest points)
With fitted cupboard and French doors leading to the back garden.
Dining Kitchen
13' 2'' x 13' 1'' (4.01m x 3.98m)
Well equipped to include a twin stainless steel sink, double oven and ceramic hob.
Rear Hallway
Door leading to the garden and access to cloakroom and utility room.
Utility Room
7' 0'' x 6' 1'' (2.13m x 1.85m)
This versatile utility room has an opaque window to the side elevation and is fitted with base and wall units complemented with roll top work surfaces and tiled splash backs. There is a stainless steel sink and space and plumbing for a washing machine. The room has ceramic tiling to the floor and walls, a ceiling light point and a radiator.
Cloakroom
6' 0'' x 5' 3'' (1.83m x 1.60m)
With wash hand basin and WC.
Cellar
The cellar has three rooms and a wine storage area, all have power, lighting and a radiator.
Room 1 - 14'0" x 13'3" (4.28m x 4.04m)
Room 2 - 12'0" x 12')" (3.66m x 3.66m)
Room 3 - 12'4" x 11'3" (3.76m x 3.43m)
These rooms offer tremendous scope and potential subject to any required consents.
First Floor Landing
The impressive staircase rises from the reception hallway to the split level first floor landing which has a window to the front elevation and doors into the four bedrooms and the family bathroom. The landing has cornice to the ceiling, two ceiling light points and a radiator.
Bedroom One
14' 7'' x 13' 3'' (4.44m x 4.04m)
With dual aspect windows and a door opening leading to en-suite and storage cupboards.
En-suite
5' 8'' x 4' 7'' (1.73m x 1.40m)
With double walk-in shower cubicle, wash hand basin and WC.
Bedroom Two
12' 0'' x 12' 0'' (3.65m x 3.65m)
With ornamental fireplace and fitted bookshelves.
Bedroom Three
12' 4'' x 11' 3'' (3.76m x 3.43m)
Bedroom Four/Dressing Room
13' 3'' x 8' 5'' (4.04m x 2.56m)
Family Bathroom
12' 0'' x 10' 9'' (3.65m x 3.27m)
With dual aspect opaque windows, large corner bath, separate shower cubicle, hand basin and WC. There is also a storage cupboard which houses the boiler.
Outside
The front is hard landscaped with mature shrubs and plants, bounded by a dwarf wall. A wrought iron gate leads to the footpath up to the front door.
Rear Garden
The south east facing walled rear garden is a further particular feature of this spectacular home. The garden is fully enclosed and enjoys an excellent degree of privacy. The garden is very tastefully hard landscaped, is tiered in design and contains a number of beds planted with a vast array of mature shrubs, plants and trees. There is a ornamental fishpond and a brick outbuilding which provides a most useful storage facility. A greenhouse is also included. Accessed from the rear of the garden is a roller shutter garage door which leads out onto Spring Gardens and provides covered parking for at least two vehicles beneath a timber framed carport. In addition, there is a lockable side gate on to the road.
Council Tax
The property is in Band E.
Brochures
Property BrochureFull Details- COUNCIL TAXA payment made to your local authority in order to pay for local services like schools, libraries, and refuse collection. The amount you pay depends on the value of the property.Read more about council Tax in our glossary page.
- Band: E
- PARKINGDetails of how and where vehicles can be parked, and any associated costs.Read more about parking in our glossary page.
- Yes
- GARDENA property has access to an outdoor space, which could be private or shared.
- Yes
- ACCESSIBILITYHow a property has been adapted to meet the needs of vulnerable or disabled individuals.Read more about accessibility in our glossary page.
- Ask agent
Victoria Street, Newark
Add an important place to see how long it'd take to get there from our property listings.
__mins driving to your place
Get an instant, personalised result:
- Show sellers you’re serious
- Secure viewings faster with agents
- No impact on your credit score
Your mortgage
Notes
Staying secure when looking for property
Ensure you're up to date with our latest advice on how to avoid fraud or scams when looking for property online.
Visit our security centre to find out moreDisclaimer - Property reference 12610993. The information displayed about this property comprises a property advertisement. Rightmove.co.uk makes no warranty as to the accuracy or completeness of the advertisement or any linked or associated information, and Rightmove has no control over the content. This property advertisement does not constitute property particulars. The information is provided and maintained by Jon Brambles, Newark. Please contact the selling agent or developer directly to obtain any information which may be available under the terms of The Energy Performance of Buildings (Certificates and Inspections) (England and Wales) Regulations 2007 or the Home Report if in relation to a residential property in Scotland.
*This is the average speed from the provider with the fastest broadband package available at this postcode. The average speed displayed is based on the download speeds of at least 50% of customers at peak time (8pm to 10pm). Fibre/cable services at the postcode are subject to availability and may differ between properties within a postcode. Speeds can be affected by a range of technical and environmental factors. The speed at the property may be lower than that listed above. You can check the estimated speed and confirm availability to a property prior to purchasing on the broadband provider's website. Providers may increase charges. The information is provided and maintained by Decision Technologies Limited. **This is indicative only and based on a 2-person household with multiple devices and simultaneous usage. Broadband performance is affected by multiple factors including number of occupants and devices, simultaneous usage, router range etc. For more information speak to your broadband provider.
Map data ©OpenStreetMap contributors.








