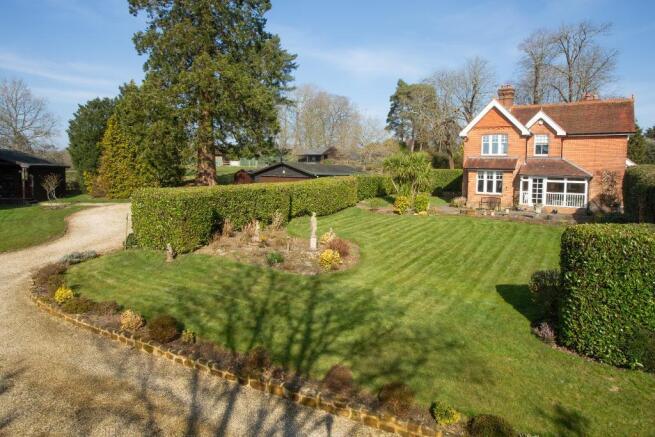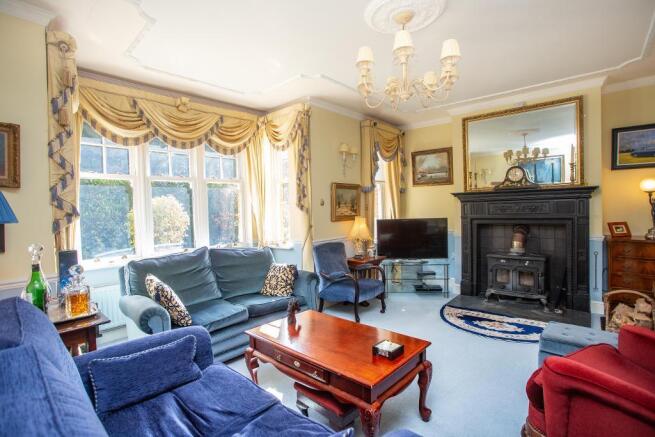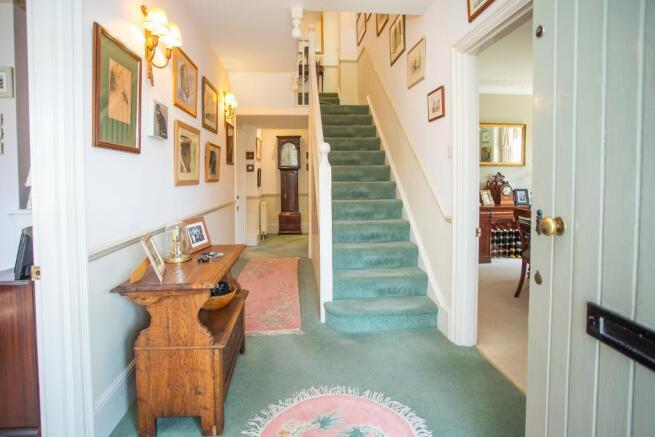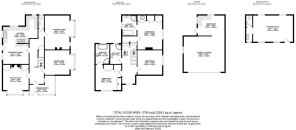
New Pond Hill, Cross in Hand, East Sussex, TN21 0LX

- PROPERTY TYPE
Detached
- BEDROOMS
3
- SIZE
Ask agent
- TENUREDescribes how you own a property. There are different types of tenure - freehold, leasehold, and commonhold.Read more about tenure in our glossary page.
Freehold
Key features
- Elegant Edwardian Detached House
- Set in approx 3/4 Acre
- Completely Private Landscaped Gardens
- Double Garage and Workshop
- Large Detached Home office x 3 people
- Extremely well maintained
- 3 Reception Rooms
- Kitchen and Breakfast Room
- 3 Bedrooms and 2 Bathrooms
- Walking distance local amenities
Description
Entrance is via a sun porch added to the front of the house, a lovely sitting area, overlooking the gardens. double glazed with quarry tiled floor. The original front door leads into the Reception Hall: A classic staircase rising to a galleried landing refines the house as do the high ceilings, dado rails and wide panelled doors to the reception rooms. To the rear is a cloakroom and there is an understairs storage cupboard.
The Drawing room is towards the rear of the house with a square bay window overlooking a 'secret' garden to the side of the house. This part of the house was an extension in 2005 and has an attractive, cast iron fire surround and overmantel with inset wood burning stove. The room has replicated the ornate cornicing and ceiling rose and panel that is also evident in the Dining Room which also has a square bay window. At the front of the house is the Sitting Room, enjoying the view over the lawns and garden beyond with a square bay window. There is an open fireplace with an Edwardian cast iron fire surround and built-in cupboards and shelves to either side. The Kitchen and Breakfast Room are open to each other but designed to give the cook a good working triangle between the Elan Range cooker (6 ring gas hob, double oven, grill and warming drawer), the double stainless steel sink unit and a very extensive work surface. A dog leg, then becomes a utility area with plumbing for the washing machine and American-style fridge/freezer and space for the tumble dryer. There are multiple floor and wall cupboards which are matched in the breakfast room providing further storage. There is also three windows and a Velux, allowing plenty of light into both rooms and a door to the garden.
ON THE FIRST FLOOR: The stairs turn to a mezzanine level to the main suite and the galleried landing has a study area by the window at the front of the house. The Main Bedroom is a large room with a range of built-in wardrobes, drawers and dressing table. The en suite bathroom has a bath with Victorian-style mixer tap, separate shower, wash basin, bidet, w.c and heated towel rail. The two other double bedrooms, both have built-in wardrobes and enjoy views to the front of the house. The family bathroom has a shower, wash basin, w.c and heated towel rail.
SERVICES: Mains gas and electric. Mains drainage with a pumped system from a cess pit up the hill to the mains. Tax Band F. In 2023, all the barge boards, fascia's, soffits, gutters and rainwater drain pipes were replaced with UPVC which is under guarantee.
OUTSIDE: The gardens extend to around 3/4 acre and enjoy the sun all day through. Double wooden electric gates give access to a shingle driveway across the front of the house to a turning circle around a central, raised flower bed. Abutting the front of the house is a terrace which overlooks a level area of lawn with thoughtfully planned and planted flowering shrubs, rockery and a range of trees. On either side are mature evergreen hedges, one of which hides the secret garden to the east of the house. Beyond this area of garden is a further lawn with a fish ponds and mature native trees and flowering shrubs. To the rear of the house is a narrow area of garden with a raised bed, stone fence, wrought iron fencing and a log store. It opens up into the secret garden.
DETACHED DOUBLE GARAGE/WORKSHOP. This is a substantial building with electric doors and a sizeable workshop to the rear with power and light, window and door to rear.
OFFICE: Purpose built for use as an office for several people. Fully insulated and with multiple power, telephone and wi-fi points. Double glazed windows on both sides with door onto a Verandah to the front. There is a kitchenette with sink unit, cupboards and a cloakroom with w.c and wash basin. A fully boarded loft, accessed via a fixed wooden ladder is a useful area for storage. Fully alarmed and built in 2011.
The house is on a country lane that leads to the village of Waldron, just on the outskirts of Heathfield. Behind and around the immediate area are woodlands and open fields, through which are public footpaths. Heathfield is a market town with a very good range of local shops, supermarkets, medical amenities, clubs and societies for those who wish to join, along with restaurants and takeaways. All of this is within walking distance as is a local primary school. Heathfield has a secondary school and there are private schools in the area which have buses that pick up from various points around the town, but namely the petrol station at Cross in Hand.
There are several main line stations with services to either Victoria or Charing Cross. All stations are between 15 and 20 minutes drive. There are bus services to Tunbridge Wells, Eastbourne and Brighton, via Lewes and Uckfield, all larger towns with more comprehensive amenities and schools.
DIRECTIONS: The A267 goes from Cross in Hand south around the edge of Heathfield. From the junction off the A265 signposted towards Eastbourne, go past the church and at the first T junction you reach, turn right into New Pond Hill. The house is the fifth one down on the right hand side.
Agents Note: Please note that these details have been prepared as a general guide and do not form part of a contract. We have not carried out a detailed survey, nor tested the services, appliances and specific fittings. Room sizes are approximate and should not be relied upon. Any verbal statements or information given about this property, again, should not be relied on and should not form part of a contract or agreement to purchase.
- COUNCIL TAXA payment made to your local authority in order to pay for local services like schools, libraries, and refuse collection. The amount you pay depends on the value of the property.Read more about council Tax in our glossary page.
- Band: F
- PARKINGDetails of how and where vehicles can be parked, and any associated costs.Read more about parking in our glossary page.
- Yes
- GARDENA property has access to an outdoor space, which could be private or shared.
- Yes
- ACCESSIBILITYHow a property has been adapted to meet the needs of vulnerable or disabled individuals.Read more about accessibility in our glossary page.
- Ask agent
New Pond Hill, Cross in Hand, East Sussex, TN21 0LX
Add an important place to see how long it'd take to get there from our property listings.
__mins driving to your place
Get an instant, personalised result:
- Show sellers you’re serious
- Secure viewings faster with agents
- No impact on your credit score
Your mortgage
Notes
Staying secure when looking for property
Ensure you're up to date with our latest advice on how to avoid fraud or scams when looking for property online.
Visit our security centre to find out moreDisclaimer - Property reference 516056. The information displayed about this property comprises a property advertisement. Rightmove.co.uk makes no warranty as to the accuracy or completeness of the advertisement or any linked or associated information, and Rightmove has no control over the content. This property advertisement does not constitute property particulars. The information is provided and maintained by Foresters, Heathfield. Please contact the selling agent or developer directly to obtain any information which may be available under the terms of The Energy Performance of Buildings (Certificates and Inspections) (England and Wales) Regulations 2007 or the Home Report if in relation to a residential property in Scotland.
*This is the average speed from the provider with the fastest broadband package available at this postcode. The average speed displayed is based on the download speeds of at least 50% of customers at peak time (8pm to 10pm). Fibre/cable services at the postcode are subject to availability and may differ between properties within a postcode. Speeds can be affected by a range of technical and environmental factors. The speed at the property may be lower than that listed above. You can check the estimated speed and confirm availability to a property prior to purchasing on the broadband provider's website. Providers may increase charges. The information is provided and maintained by Decision Technologies Limited. **This is indicative only and based on a 2-person household with multiple devices and simultaneous usage. Broadband performance is affected by multiple factors including number of occupants and devices, simultaneous usage, router range etc. For more information speak to your broadband provider.
Map data ©OpenStreetMap contributors.





