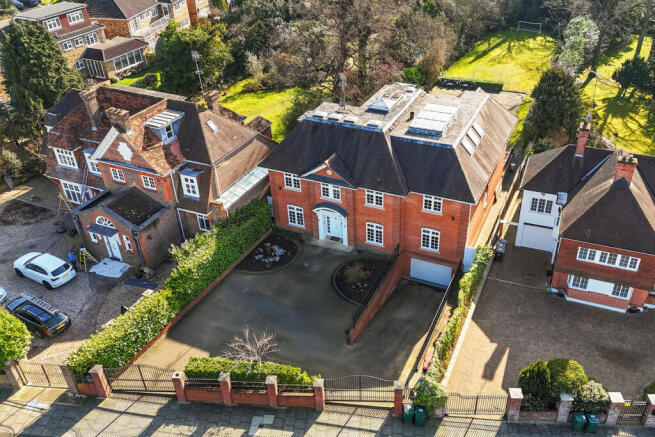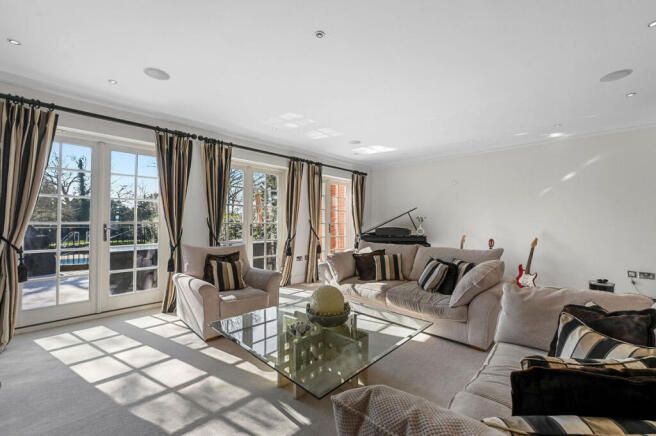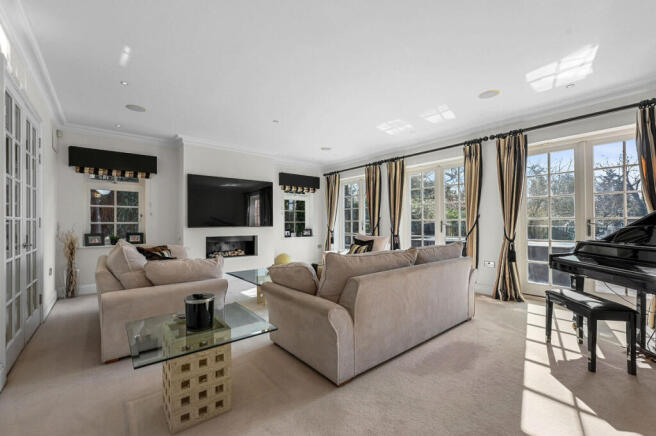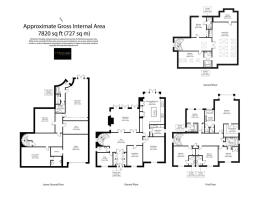
Hendon Avenue, London, N3

- PROPERTY TYPE
Detached
- BEDROOMS
7
- BATHROOMS
7
- SIZE
7,820 sq ft
726 sq m
- TENUREDescribes how you own a property. There are different types of tenure - freehold, leasehold, and commonhold.Read more about tenure in our glossary page.
Freehold
Description
***Book in for the OPEN HOUSE***
A Masterpiece of Luxury Living
Prepare to be captivated by this extraordinary seven-bedroom, seven-bathroom detached residence, set on one of Finchley’s most sought-after avenues. A home of unparalleled elegance and grandeur of meticulously designed living space, seamlessly blending luxury, comfort, and lifestyle.
Exceptional Design & Grand Proportions
From the moment you enter through the gated carriage driveway, you are welcomed by an awe-inspiring grand entrance hall, setting the tone for the sophistication that awaits within. Designed for both lavish entertaining and intimate family living, this home boasts three beautifully appointed reception rooms, ensuring a perfect balance between opulence and functionality.
A Home Built for Entertaining & Relaxation
At the heart of this exquisite property is a bespoke 23-foot kitchen and breakfast room, meticulously crafted for effortless living and entertaining. With seamless access to the south-facing terrace and gardens, alfresco dining and summer gatherings become second nature.
For those seeking the ultimate retreat, the lower ground floor leisure suite offers a world-class experience, featuring a state-of-the-art gym, private cinema room, and an entertainment lounge—tailored to suit every lifestyle need.
Sumptuous Bedrooms & Private Sanctuaries
Spanning three floors, this home boasts seven generously proportioned double bedrooms, each complete with its own en-suite bathroom. The primary suite is a true sanctuary, offering a private dressing room, spa-like en-suite, and serene views of the immaculate grounds. The top floor is home to two additional suites and a 32-foot games room, providing an ideal space for entertainment or relaxation.
An Unrivalled Outdoor Oasis
Step outside and immerse yourself in a breathtaking 240-foot south-facing garden, meticulously landscaped to provide total tranquillity and privacy. At its centre, a heated swimming pool invites you to unwind, while expansive outdoor terraces create the perfect backdrop for both intimate gatherings and grand celebrations.
Prime Location & Prestigious Lifestyle
Positioned in the heart of Finchley’s most prestigious postcode, this home is ideally located for top-rated schools, boutique shopping, fine dining, and seamless transport links into Central London. Finchley Central Underground Station (Northern Line) is just moments away, offering direct access to the City, West End, and beyond.
A Once-in-a-Lifetime Opportunity
A home of this calibre is truly one-of-a-kind—a statement of prestige and exclusivity. With secure off-street parking for 4-5 cars, an integral garage, and cutting-edge security features, this residence offers everything you need for the ultimate luxury lifestyle.
Opportunities like this are rare. Contact us today, register your interest to arrange your exclusive viewing at the OPEN HOUSE and take the first step towards owning one of Finchley’s most exceptional homes.
- COUNCIL TAXA payment made to your local authority in order to pay for local services like schools, libraries, and refuse collection. The amount you pay depends on the value of the property.Read more about council Tax in our glossary page.
- Ask agent
- PARKINGDetails of how and where vehicles can be parked, and any associated costs.Read more about parking in our glossary page.
- Yes
- GARDENA property has access to an outdoor space, which could be private or shared.
- Yes
- ACCESSIBILITYHow a property has been adapted to meet the needs of vulnerable or disabled individuals.Read more about accessibility in our glossary page.
- Ask agent
Hendon Avenue, London, N3
Add an important place to see how long it'd take to get there from our property listings.
__mins driving to your place
About Tyron Ash International Real Estate, London
Berkeley Square House Berkeley Square, London, W1J 6BE


Your mortgage
Notes
Staying secure when looking for property
Ensure you're up to date with our latest advice on how to avoid fraud or scams when looking for property online.
Visit our security centre to find out moreDisclaimer - Property reference RX549219. The information displayed about this property comprises a property advertisement. Rightmove.co.uk makes no warranty as to the accuracy or completeness of the advertisement or any linked or associated information, and Rightmove has no control over the content. This property advertisement does not constitute property particulars. The information is provided and maintained by Tyron Ash International Real Estate, London. Please contact the selling agent or developer directly to obtain any information which may be available under the terms of The Energy Performance of Buildings (Certificates and Inspections) (England and Wales) Regulations 2007 or the Home Report if in relation to a residential property in Scotland.
*This is the average speed from the provider with the fastest broadband package available at this postcode. The average speed displayed is based on the download speeds of at least 50% of customers at peak time (8pm to 10pm). Fibre/cable services at the postcode are subject to availability and may differ between properties within a postcode. Speeds can be affected by a range of technical and environmental factors. The speed at the property may be lower than that listed above. You can check the estimated speed and confirm availability to a property prior to purchasing on the broadband provider's website. Providers may increase charges. The information is provided and maintained by Decision Technologies Limited. **This is indicative only and based on a 2-person household with multiple devices and simultaneous usage. Broadband performance is affected by multiple factors including number of occupants and devices, simultaneous usage, router range etc. For more information speak to your broadband provider.
Map data ©OpenStreetMap contributors.





