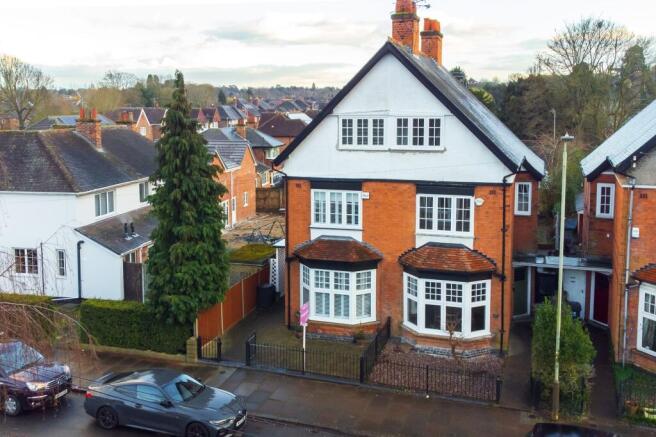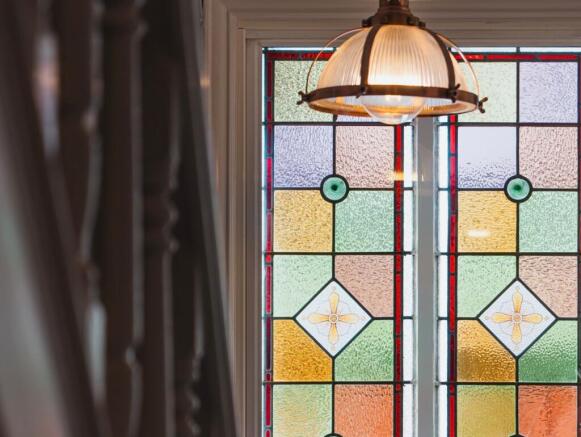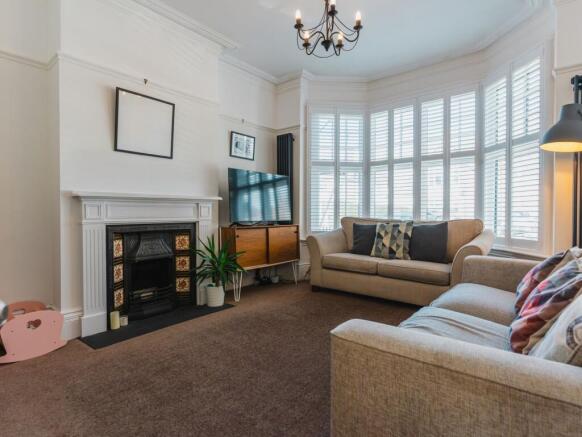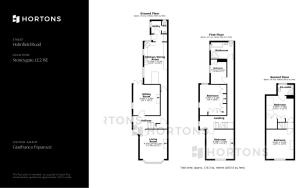Holmfield Road, Stoneygate, LE2

- PROPERTY TYPE
Semi-Detached
- BEDROOMS
5
- BATHROOMS
2
- SIZE
Ask agent
- TENUREDescribes how you own a property. There are different types of tenure - freehold, leasehold, and commonhold.Read more about tenure in our glossary page.
Freehold
Key features
- A beautifully appointed five-bedroom semi-detached Edwardian home
- With accommodation spread across three floors
- Situated in the heart of Stoneygate
- Two reception rooms and a superb open-plan breakfast dining kitchen with bespoke fittings
- A well landscaped, low maintenance South-facing rear garden
- A spacious first floor landing with three bedrooms and a newly refurbished four-piece family bathroom
- Two further double bedrooms on the top-floor with the largest serviced by a three-piece en-suite
- Retaining beautiful character features to include stain-leaded glass, original ceiling covings and large windows
- Early viewing is truly essential to appreciate the overall finish and space on offer
Description
Positioned on the sought-after Holmfield Road in the heart of Stoneygate, this exceptional five-bedroom Edwardian home unfolds across three thoughtfully arranged floors, offering over 1,800 sq. ft. of beautifully crafted living space. The house has been carefully reimagined by its current owners, balancing original period details with a refined, neutral palette to create a sequence of calm and elegant interiors. Stained glass, decorative coving and wide windows sit harmoniously alongside considered modern interventions, ensuring the home feels both timeless and contemporary.
Set behind wrought-iron railings and a neatly paved front garden, the house is entered via a spacious hallway, where Edwardian-inspired tiled flooring sets a sophisticated tone. A striking stained-glass window to the side filters dappled light across the space. To the front, a beautifully proportioned reception room is illuminated by a large bay window, framed by bespoke shutter blinds, with underfloor heating. A decorative cast-iron fireplace serves as a focal point, accentuated by intricate ceiling roses and coving. A second reception room, positioned centrally, enjoys views of the leafy south-facing garden through elegant French doors. Solid bamboo flooring and a cast-iron fireplace lend warmth, while a muted colour palette of white and khaki enhances the flow of natural light. To the rear, a spectacular 19 ft open-plan kitchen and dining space forms the heart of the home. Corian worktops and sleek cabinetry house a suite of Bosch appliances, including a double oven, induction hob, fridge-freezer, dishwasher and microwave. A breakfast bar, softly lit by pendant lighting and discreet accent fixtures, defines the space, while a rear extension, topped with glazed panels, invites light to pour in. A separate utility room and cloakroom complete the ground floor accommodation.
A split-level landing leads to three bedrooms on the first floor, including two generous doubles. The principal bedroom is positioned at the front, where a decorative fireplace, bespoke shutters and plush wool carpets combine to create a tranquil retreat. A second double, centrally placed, benefits from fitted wardrobes and a cast-iron fireplace, while a third, currently used as a dressing room, would also lend itself well to a study. A renovated family bathroom, complete with a modern bath, walk-in rainfall shower and underfloor heating, serves this level. The second floor reveals two further double bedrooms, one repurposed as a home gym and the other as an impressive principal suite. This space is bathed in light from two Velux skylights, offering far-reaching views over Leicester. An en-suite shower room completes the space with contemporary elegance.
Outside, the south-facing garden has been beautifully landscaped to provide distinct areas for relaxation and entertaining. A paved terrace is perfect for al fresco dining, while a manicured lawn and a raised decked area offer additional seating and play space.
A truly exceptional home in a thriving suburb, this property offers the perfect balance of character, style and practicality. Early viewing is highly recommended.
Location:
The sought after suburb of Stoneygate is situated off the main A6 London Road towards the southern outskirts of Leicester. It is well known for its popularity in terms of convenience for ease of access to both Oadby and Market Harborough alongside highly regarded public and private schooling. Stoneygate is without doubt one of Leicester's most highly regarded and sought-after suburban locations and is an area of particular character having a number of properties of architectural interest. Stoneygate is ideally placed for access to the nearby Victoria Park, Leicester train station with direct trains taking you to London St Pancras in a little over an hour alongside convenient access to and from Leicester City centre. The adjoining combined suburbs of Knighton and Clarendon Park also offer a full range of local amenities including shopping for day-to-day and specialist boutique bars restaurants and shops found along Queens Road as well as specialist shopping along Allandale Road and Francis Street.
Vendor comments:
“ We chose to buy this house because it perfectly combines character and charm. The spacious rooms offered an abundance of natural light and a sense of openness. It’s in a sought after location and within a short walking distance of Allendale Road, Clarendon Park, Victoria Park and Leicester train station. Our Edwardian House has been thoughtfully modernised while preserving many of its original features, maintaining the charm and character. The stained glass windows, with their intricate patterns and vibrant colors, continue to stand as a striking reminder of the craftsmanship of the era. Beautiful picture rails, still in place throughout the home, add an elegant touch, allowing for a perfect display of artwork and photographs. The original cast iron fireplaces, each unique in its design, remain as a focal point in several rooms, offering both warmth and a sense of history. These elements together with the fresh tiles in the entrance hallway and the new windows and door to the front of the house bring a modern touch whilst complementing the home’s historic charms. “
EPC Rating: E
Disclaimer
Important Information:
Property Particulars: Although we endeavour to ensure the accuracy of property details we have not tested any services, equipment or fixtures and fittings. We give no guarantees that they are connected, in working order or fit for purpose.
Floor Plans: Please note a floor plan is intended to show the relationship between rooms and does not reflect exact dimensions. Floor plans are produced for guidance only and are not to scale.
- COUNCIL TAXA payment made to your local authority in order to pay for local services like schools, libraries, and refuse collection. The amount you pay depends on the value of the property.Read more about council Tax in our glossary page.
- Band: E
- PARKINGDetails of how and where vehicles can be parked, and any associated costs.Read more about parking in our glossary page.
- Ask agent
- GARDENA property has access to an outdoor space, which could be private or shared.
- Private garden
- ACCESSIBILITYHow a property has been adapted to meet the needs of vulnerable or disabled individuals.Read more about accessibility in our glossary page.
- Ask agent
Energy performance certificate - ask agent
Holmfield Road, Stoneygate, LE2
Add an important place to see how long it'd take to get there from our property listings.
__mins driving to your place
Your mortgage
Notes
Staying secure when looking for property
Ensure you're up to date with our latest advice on how to avoid fraud or scams when looking for property online.
Visit our security centre to find out moreDisclaimer - Property reference 67aaeb9d-2a24-4a21-919a-4f689a91883c. The information displayed about this property comprises a property advertisement. Rightmove.co.uk makes no warranty as to the accuracy or completeness of the advertisement or any linked or associated information, and Rightmove has no control over the content. This property advertisement does not constitute property particulars. The information is provided and maintained by Hortons, National. Please contact the selling agent or developer directly to obtain any information which may be available under the terms of The Energy Performance of Buildings (Certificates and Inspections) (England and Wales) Regulations 2007 or the Home Report if in relation to a residential property in Scotland.
*This is the average speed from the provider with the fastest broadband package available at this postcode. The average speed displayed is based on the download speeds of at least 50% of customers at peak time (8pm to 10pm). Fibre/cable services at the postcode are subject to availability and may differ between properties within a postcode. Speeds can be affected by a range of technical and environmental factors. The speed at the property may be lower than that listed above. You can check the estimated speed and confirm availability to a property prior to purchasing on the broadband provider's website. Providers may increase charges. The information is provided and maintained by Decision Technologies Limited. **This is indicative only and based on a 2-person household with multiple devices and simultaneous usage. Broadband performance is affected by multiple factors including number of occupants and devices, simultaneous usage, router range etc. For more information speak to your broadband provider.
Map data ©OpenStreetMap contributors.




