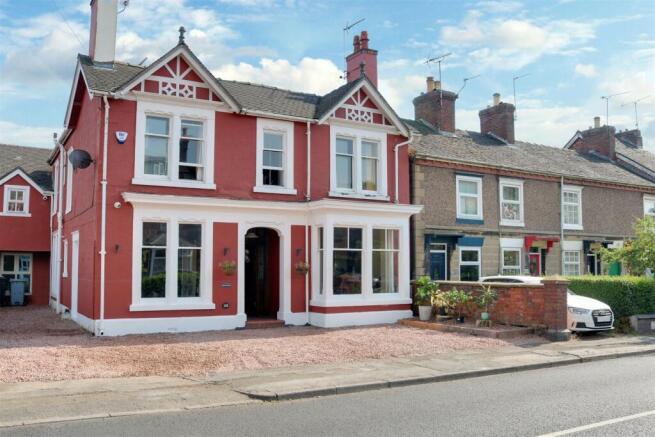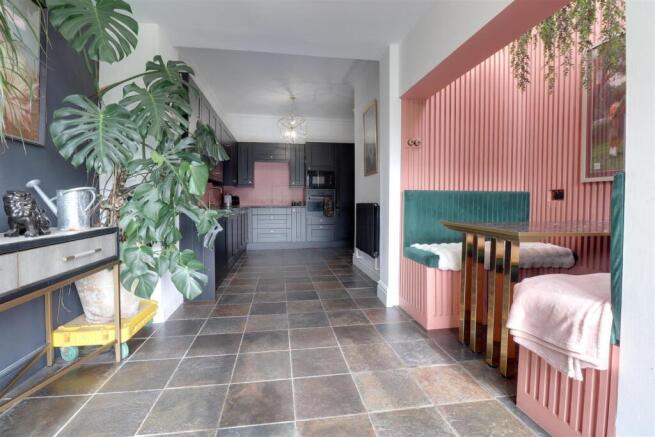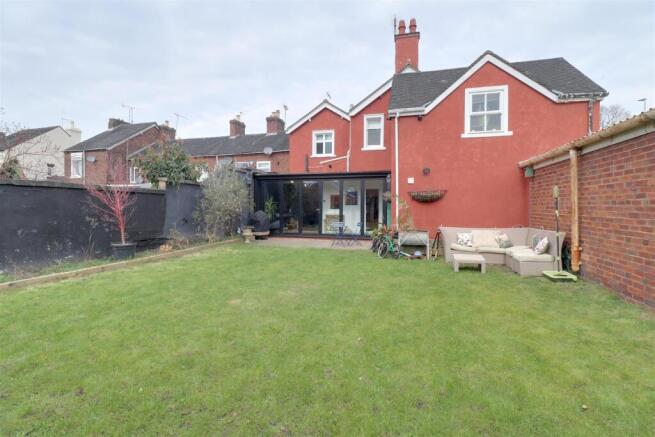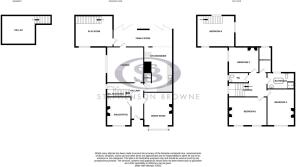
Crewe Road, Alsager

- PROPERTY TYPE
Detached
- BEDROOMS
5
- BATHROOMS
1
- SIZE
Ask agent
- TENUREDescribes how you own a property. There are different types of tenure - freehold, leasehold, and commonhold.Read more about tenure in our glossary page.
Freehold
Description
To the front of the property you are welcomed via a newly surfaced gravel driveway, giving you invaluable off road parking, and recessed front door porch. Internally the property has been updated, modernised and improved by it's current owners which allows it to showcase an excellent balance of old and new.
You enter into the grand hallway, and are greeted by Victorian Minton original tiled flooring, intricate ceiling roses, cornices and stained glass inserts to the wood front door. Those traditional features continue in other aspects of the property, including the generous lounge and front two reception rooms, both of which host stunning feature fireplaces. The kitchen has been completely remodelled and opened up to create a kitchen/dining/family area full of wonderfully distinctive attributes such as black marble working surfaces, an eye catching family table booth and bi-fold doors stretching along the rear opening to the back garden. Located via this room is the converted garage rooms we mentioned earlier, offering an additional generous reception to the ground floor and a great sized double bedroom above. Subject to relevant regulations, this could be a perfect separate annex for a guest suite or teenager.
Upstairs is an open landing with a spectacular stained glass window overlooking the space, two impressive double bedrooms as well as two single bedrooms, three of which are home to original Victorian fireplaces. You will also find a fabulous family bathroom with freestanding bath central...
...to the room and a useful separate WC.
Completing the family home is the family sized garden, with laid to lawn and boxed soil beds home to a range of decorative plants and flowers.
We could talk about Woodbine House all day, with it's high ceilings, fantastic décor and immense charm it is certainly a property that stands out amongst the rest. Residing just a short walk away from the centre of Alsager town and it's amenities, as well as being in catchment areas for the well-renowned local schools it is a premium home in a prime location. Viewings come highly recommended in order to appreciate it's true size, quirks and characteristics. Call Stephenson Browne today!!
Nb: Tenure - We have been advised that the property tenure is LEASEHOLD. Known as a GOOD LEASEHOLD, we have been advised there are no costs payables however we would advise any potential purchasers to confirm this with a conveyancer prior to exchange of contracts.
Hallway - Enjoying original tiled flooring, high ceilings with ceiling rose and coving, single pendant light fitting, dado rail, radiator, window to side elevation, stiars to first floor with wooden spindle balustrade, door located under the stairs providing access to the cellar, and doors to all other first floor rooms including...
Dining Room - 4.608 (into bay) x 3.627 (15'1" (into bay) x 11'10 - A brilliantly spacious reception room hosting a large bay window to front elevation, feature fireplace with decorative surround and tiled hearth, coving to the ceiling, single pendant light fitting, ceiling rose, dado rail, wood flooring and radiator.
Snug/Office - 3.639 x 3.087 (11'11" x 10'1") - With original fireplace having a decorative surround and tiled hearth, coving to the ceiling, picture rail, dado rail, fitted carpet, large window to front elevation, radiator and single pendant light fitting.
Lounge - 4.530 x 4.270 (14'10" x 14'0") - Having two windows to side elevation, fitted carpet, coving to the ceiling, ceiling rose with single pendant light fitting, ample sockets, radiator
Kitchen Diner - 6.545 x 3.640 (21'5" x 11'11") - Comprising of a range of contemporary wall, base and drawer units with black marble working surfaces over, integral sink with drainer etched into the work top as well as other integrated appliances such as: fridge freezer, high level oven, four point electric hob, high level microwave, dishwasher and washing machine. The kitchen hosts a unique table booth with wood panelled surround, fitted table with marble effect top and gold edging, fitted seating, power sockets and single pendant light fitting over. Other features include tiled flooring throughout, radiator, coving to the ceiling, single pendant light fitting, ample sockets, door to storage cupboard and open plan with...
Family Room - 6.019 x 1.908 (19'8" x 6'3") - Having a continuation of tiled flooring, two single pendant light fittings, double UPVC bi-fold double glazed doors opening onto the rear garden, door accessing the lounge and door to...
Playroom - 4.759 x 3.956 (15'7" x 12'11") - With fitted carpet, single pendant light fitting, ample sockets, window to front elevation, door opening to the garden, stairs to the first floor and under stairs storage space, currently used as a puppet theatre by the owners.
Bedroom Five/Guest Room - 4.773 x 4.513 (15'7" x 14'9") - A superb additional bedroom with three windows to front, side and rear elevations, fitted carpet, single pendant light fitting, hatch into loft storage, radiator and ample sockets. Combined with the downstairs reception room, this handy space could be a brilliant annex for a guest suite subject to relevant alterations.
Landing - A spacious open landing with large stained glass window to side elevation, allowing the natural lighting to flood the entire space, with intricate vocing to the ceiling, ceiling rose with single pendant light fitting, fitted carpet, dado rail, wall mounted light fitting and doors to all first floor rooms, such as:
Wc - 1.817 x 1.058 (5'11" x 3'5") - Having a low level WC, wall mounted corner sink, picture rail, part tiled walls, marble effect tiled floors, single pendant light fitting and sash window to rear elevation.
Master Bedroom - 4.683 x 3.628 (15'4" x 11'10") - A sizeable master bedrooms with original Victorian feature fireplace, coving to the ceiling, fitted carpet, ample sockets, ceiling rose, single pendant light fitting and two windows to front elevation.
Bedroom Two - 4.569 x 3.672 (14'11" x 12'0") - An equally well proportioned double bedroom with fitted carpet, single pendant light fitting, ceiling rose, window to front elevation, original Victorian feature fireplace, ample sockets and coving to the ceiling.
Bedroom Three - 2.927 x 2.878 (9'7" x 9'5") - A good size single bedroom with original Victorian feature fireplace, fitted carpet, single pendant light fitting, coving to the ceiling, window to rear elevation and ample sockets.
Bedroom Four - 3.131 x 1.519 (10'3" x 4'11") - Having fitted carpet, window to rear elevation, ample sockets, coving to the ceiling and single pendant light fitting.
Family Bathroom - 3.688 x 3.056 (12'1" x 10'0") - Unmatched in size compared to others, the family bathroom comprises of a four piece suite including WC with chain flush, pedestal hand basin, free standing bath central to the room and walk in shower with wall mounted bar control and iridescent tiled surround that continues along one wall. With tiled flooring, single pendant light fitting, radiator and window to rear elevation. The room also benefits from entry via a traditional wood door with stained glass inserts.
External - At the front you will find a recently laid gravel driveway suitable for multiple cars, part fence/part brick wall boundary and step up to the recessed front porch, with tiled flooring single pendant light fitting and original front door providing entry into the property.
Accessed via the bi-fold doors you step immediately onto the rear patio, ideal for seating or alternate outdoor furniture. Followed by a substantial laid to lawn with well stocked soil flower beds incorporating a range of decorative plants and the garden possesses a fence boundary.
Cellar - Accessed via the hallway with steps to, and having electricity.
Council Tax Band - The council tax band for this property is E.
Nb: Copyright - The copyright of all details, photographs and floorplans remain the possession of Stephenson Browne.
Brochures
Crewe Road, Alsager- COUNCIL TAXA payment made to your local authority in order to pay for local services like schools, libraries, and refuse collection. The amount you pay depends on the value of the property.Read more about council Tax in our glossary page.
- Band: E
- PARKINGDetails of how and where vehicles can be parked, and any associated costs.Read more about parking in our glossary page.
- Driveway
- GARDENA property has access to an outdoor space, which could be private or shared.
- Yes
- ACCESSIBILITYHow a property has been adapted to meet the needs of vulnerable or disabled individuals.Read more about accessibility in our glossary page.
- Ask agent
Crewe Road, Alsager
Add an important place to see how long it'd take to get there from our property listings.
__mins driving to your place
Get an instant, personalised result:
- Show sellers you’re serious
- Secure viewings faster with agents
- No impact on your credit score
Your mortgage
Notes
Staying secure when looking for property
Ensure you're up to date with our latest advice on how to avoid fraud or scams when looking for property online.
Visit our security centre to find out moreDisclaimer - Property reference 33739048. The information displayed about this property comprises a property advertisement. Rightmove.co.uk makes no warranty as to the accuracy or completeness of the advertisement or any linked or associated information, and Rightmove has no control over the content. This property advertisement does not constitute property particulars. The information is provided and maintained by Stephenson Browne, Alsager. Please contact the selling agent or developer directly to obtain any information which may be available under the terms of The Energy Performance of Buildings (Certificates and Inspections) (England and Wales) Regulations 2007 or the Home Report if in relation to a residential property in Scotland.
*This is the average speed from the provider with the fastest broadband package available at this postcode. The average speed displayed is based on the download speeds of at least 50% of customers at peak time (8pm to 10pm). Fibre/cable services at the postcode are subject to availability and may differ between properties within a postcode. Speeds can be affected by a range of technical and environmental factors. The speed at the property may be lower than that listed above. You can check the estimated speed and confirm availability to a property prior to purchasing on the broadband provider's website. Providers may increase charges. The information is provided and maintained by Decision Technologies Limited. **This is indicative only and based on a 2-person household with multiple devices and simultaneous usage. Broadband performance is affected by multiple factors including number of occupants and devices, simultaneous usage, router range etc. For more information speak to your broadband provider.
Map data ©OpenStreetMap contributors.





