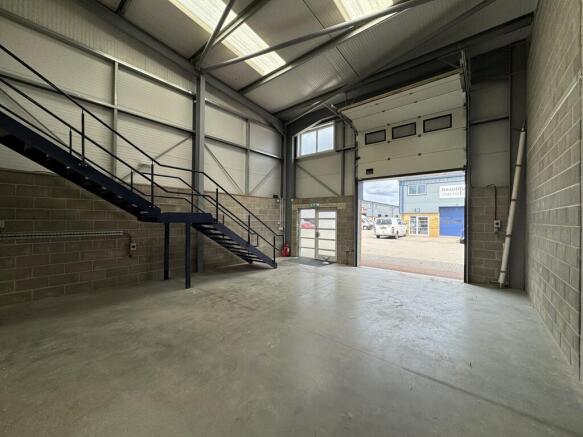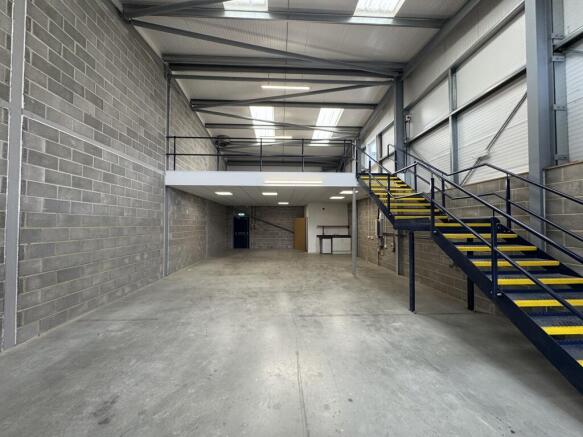Light industrial facility to lease
Unit K42, Glenmore Business Park, Portfield, Chichester, West Sussex, PO19
- SIZE AVAILABLE
1,959 sq ft
182 sq m
- SECTOR
Light industrial facility to lease
Lease details
- Lease available date:
- Ask agent
Key features
- Attractive estate built in late 2010's
- Adjoining the A27
- Ground floor warehouse with 50% mezzanine
- Three phase electricity supply
- Mains gas supply
- Floor loading capacity 15 kN/m
- One loading bay and two car parking spaces
- To let on new FRI lease
- Up & over roller shutter door (3m x 3m)
- Rental Incentives Available
Description
The Cathedral City of Chichester is conveniently located along the A27 south coast trunk road, and lies approximately 15 miles to the east of Portsmouth and 30 miles west of Brighton.
Glenmore Business Park adjoins the A27, offering quick access both East & West towards the M27 & A23/M23.
The nearby Portfield retail park, Portfield Trade Centre & Chichester Trade Centre are host to a wide variety of national retail and trade operators.
We understand that the premises benefit from B1(c) / B2 / B8 uses within the Use Classes Order 1987 (as amended).
No motor trade or leisure uses permitted.
The property is registered for VAT, therefore payable on all sums.
We have measured and calculate the accommodation to have the following approximate Gross Internal Area (GIA):
Ground 121.31 sq m 1,306 sq ft
First 60.29 sq m 649 sq ft
Total 181.60 sq m 1,955 sq ft
Rateable Value (2023): £17,000
Rateable Value (Draft - Scheduled for Implementation from 1st April 2026): £19,500
Occupiers will pay approximately 50% of this per annum (on sub £50,001 Rateable Values) and approximately 55% on Ratable Values above.
Interested parties should make their own enquiries to satisfy themselves of their business rates liability:
We understand the property to have an EPC rating of B- 45.
Each party to bear their own legal costs incurred.
Attractive estate built in late 2010's
Adjoining the A27
Ground floor warehouse with 50% mezzanine
Three phase electricity supply
Mains gas supply
Floor loading capacity 15 kN/m
One loading bay and two car parking spaces
To let on new FRI lease
Up & over roller shutter door (3m x 3m)
Rental Incentives Available
Brochures
Unit K42, Glenmore Business Park, Portfield, Chichester, West Sussex, PO19
NEAREST STATIONS
Distances are straight line measurements from the centre of the postcode- Chichester Station1.4 miles
- Fishbourne Station2.7 miles
- Bosham Station4.1 miles

Notes
Disclaimer - Property reference 6848LH. The information displayed about this property comprises a property advertisement. Rightmove.co.uk makes no warranty as to the accuracy or completeness of the advertisement or any linked or associated information, and Rightmove has no control over the content. This property advertisement does not constitute property particulars. The information is provided and maintained by Flude Property Consultants, Chichester. Please contact the selling agent or developer directly to obtain any information which may be available under the terms of The Energy Performance of Buildings (Certificates and Inspections) (England and Wales) Regulations 2007 or the Home Report if in relation to a residential property in Scotland.
Map data ©OpenStreetMap contributors.




