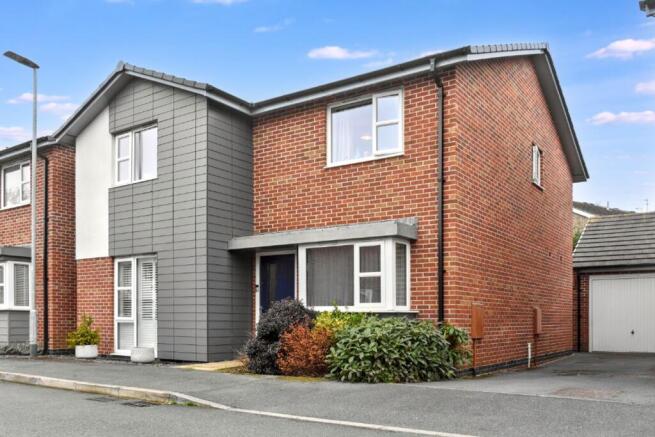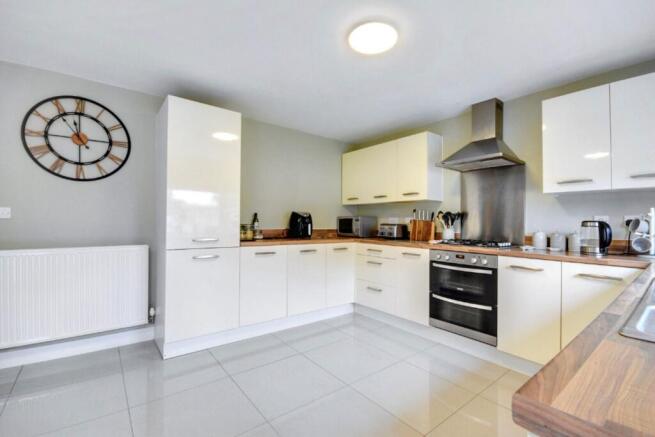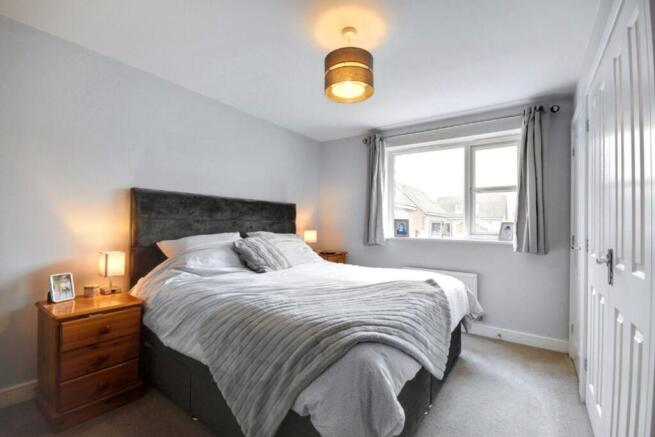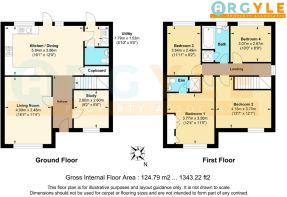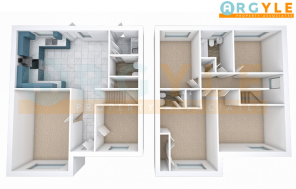Autumn Way, Beeston, NG9

- PROPERTY TYPE
Detached
- BEDROOMS
4
- BATHROOMS
2
- SIZE
1,378 sq ft
128 sq m
Key features
- **Request Details / Email Agent for instant booking link**
- Ideal family home in move-in condition
- Large open-plan kitchen diner
- Separate home office/study
- Utility room with garden access
- Master bedroom with ensuite shower room
- Great location for University, QMC and Boots Head Office
- Private south-west-facing garden
- Ample parking (garage, driveway, on-street)
- Two Bathrooms & Downstairs WC
Description
This spacious four-bedroom detached family home is presented in excellent condition and offers generous living space throughout. The property is well suited for growing families, offering a thoughtful layout with a spacious open-plan kitchen diner, separate utility room, and multiple reception rooms.
Entering the home through a welcoming hallway, you'll immediately notice the sense of space the property offers. The large living room is comfortable, neutrally decorated, and flooded with natural light from the large front window. Additionally, a separate study provides the perfect space for working from home or could serve as a playroom or snug.
The modern kitchen diner provides plenty of space for family meals or entertaining guests and has been a highlight for the current owner. The adjoining utility room offers extra storage, a sink, and convenient access to the garden. A practical downstairs WC is another great addition to the ground floor.
On the first floor, the master bedroom has built-in storage and an ensuite shower room. Three additional bedrooms, two doubles and one generously sized single, provide ample space for a family or guests. The main family bathroom offers a bath and a separate shower.
The private, southwest-facing garden is a true outdoor haven, featuring a spacious patio area—ideal for enjoying sunny afternoons or hosting summer barbecues. Parking is well-catered for, with a garage, private driveway, and on-street parking available.
Enquire now for immediate booking.
EPC Rating: B
Open Plan Kitchen Diner
5.84m x 3.66m
Living Room
4.98m x 3.46m
This is a fantastic living room in which to unwind. The thick carpet, neutral decor, and large window all work together to create an inviting space. The large-sized room will be a blessing for families with younger children, offering plenty of room for playing!
Study
2.8m x 2.6m
A second ground-floor reception room, currently being used as a home office, is a fantastic addition to this exceptional home. A dedicated space to work keeps home and work well separated. Alternative uses could be a snug/gaming room for the teens or a playroom for younger children.
Hallway
A spacious entryway into the property, tiled with large white tiles, offers space to store shoes and coats neatly out of the way.
Utility Room
1.79m x 1.53m
This good-sized utility room is accessed from the kitchen and has a doorway into the garden. The gas combi boiler is neatly tucked away on the wall, and an additional sink and storage unit make for a practical additional space in this already generous property.
Downstairs WC
A downstairs WC is a must in 2025. This good-sized WC is clean, practical and neutrally decorated.
Bedroom 1
3.77m x 3.5m
At the front of the property, we find this superb master bedroom featuring built-in storage and an ensuite bathroom. The ensuite features a double shower, toilet, sink and built-in shelving.
Bedroom 2
4.15m x 3.7m
The second bedroom in the property is a good-sized double, featuring a thick cream carpet and a large UPVC window overlooking the front of the property.
Bedroom 3
3.64m x 2.49m
This generously sized single bedroom could accommodate a double bed and would make an ideal spare room for guests. Situated at the back of the property and overlooking the garden.
Bedroom 4
3.07m x 2.67m
The fourth bedroom in this home is a good-sized double room overlooking the rear garden.
Family bathroom
Featuring a bath, separate shower, toilet and sink.
Garden
Large private garden to the rear of the property with gated access from the private driveway. The south-westerly orientation makes this a real suntrap in the summer months, with the patio area perfectly placed to make the most of the British weather.
Parking - Garage
Several parking options include the single garage, private driveway, and on-street parking immediately outside the property.
- COUNCIL TAXA payment made to your local authority in order to pay for local services like schools, libraries, and refuse collection. The amount you pay depends on the value of the property.Read more about council Tax in our glossary page.
- Band: D
- PARKINGDetails of how and where vehicles can be parked, and any associated costs.Read more about parking in our glossary page.
- Garage
- GARDENA property has access to an outdoor space, which could be private or shared.
- Private garden
- ACCESSIBILITYHow a property has been adapted to meet the needs of vulnerable or disabled individuals.Read more about accessibility in our glossary page.
- Ask agent
Autumn Way, Beeston, NG9
Add an important place to see how long it'd take to get there from our property listings.
__mins driving to your place
Get an instant, personalised result:
- Show sellers you’re serious
- Secure viewings faster with agents
- No impact on your credit score
About Argyle Property Associates, Beeston, Bramcote and Chilwell
178a High Road, Chilwell, Beeston, NG9 5BB

Your mortgage
Notes
Staying secure when looking for property
Ensure you're up to date with our latest advice on how to avoid fraud or scams when looking for property online.
Visit our security centre to find out moreDisclaimer - Property reference 46976de3-0900-4d20-9cf6-0344e80e30d1. The information displayed about this property comprises a property advertisement. Rightmove.co.uk makes no warranty as to the accuracy or completeness of the advertisement or any linked or associated information, and Rightmove has no control over the content. This property advertisement does not constitute property particulars. The information is provided and maintained by Argyle Property Associates, Beeston, Bramcote and Chilwell. Please contact the selling agent or developer directly to obtain any information which may be available under the terms of The Energy Performance of Buildings (Certificates and Inspections) (England and Wales) Regulations 2007 or the Home Report if in relation to a residential property in Scotland.
*This is the average speed from the provider with the fastest broadband package available at this postcode. The average speed displayed is based on the download speeds of at least 50% of customers at peak time (8pm to 10pm). Fibre/cable services at the postcode are subject to availability and may differ between properties within a postcode. Speeds can be affected by a range of technical and environmental factors. The speed at the property may be lower than that listed above. You can check the estimated speed and confirm availability to a property prior to purchasing on the broadband provider's website. Providers may increase charges. The information is provided and maintained by Decision Technologies Limited. **This is indicative only and based on a 2-person household with multiple devices and simultaneous usage. Broadband performance is affected by multiple factors including number of occupants and devices, simultaneous usage, router range etc. For more information speak to your broadband provider.
Map data ©OpenStreetMap contributors.
