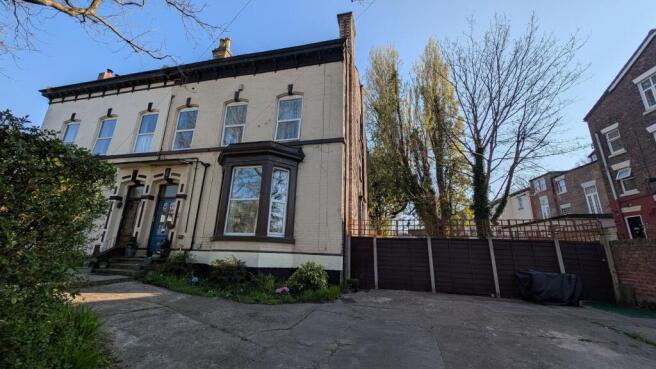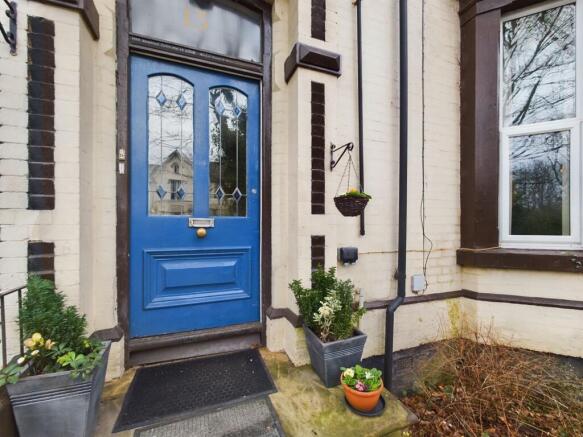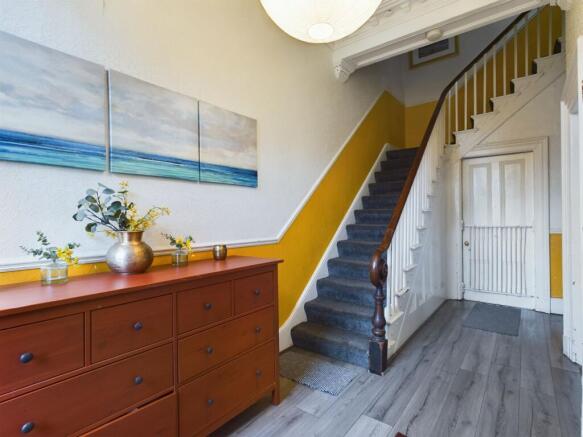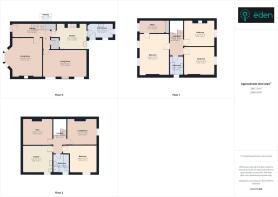Fairfield Crescent, Fairfield, Liverpool.

- PROPERTY TYPE
Semi-Detached
- BEDROOMS
7
- BATHROOMS
2
- SIZE
Ask agent
- TENUREDescribes how you own a property. There are different types of tenure - freehold, leasehold, and commonhold.Read more about tenure in our glossary page.
Freehold
Key features
- Spacious Seven Bedroom Semi-Detached Home
- Sought After Location
- Two Reception Rooms
- Kitchen & Utility Room
- Flexible Accommodation
- Master Suite with Walk-In Wardrobe/Study
- Two Family Bathrooms
- Private & Landscaped Gardens
- Ample Off Road Parking
Description
This beautifully presented property combines classic charm with modern functionality, featuring elegant decorative details throughout. The ground floor boasts a welcoming entrance hallway, a spacious front lounge with a feature multi-fuel log burner, a large separate dining room, and a well-equipped kitchen with a range-style oven. A practical utility room provides additional storage and access to the rear garden.
The first floor comprises three well-proportioned double bedrooms, including a spacious master with an adjoining study/walk-in wardrobe. A stylish family bathroom completes this level. The second floor offers four further double bedrooms, including one currently used as a gym and another as a second living room. A second bathroom and seventh bedroom currently set up as a kitchen, provide flexible living arrangements, making this home ideal for multi-generational living.
Externally, the property benefits from a large concrete driveway with ample off-road parking and flower beds, a side garden with artificial grass and two patio areas and a shed. An attractive paved courtyard leads to a private rear garden with raised beds, and artificial lawn. This stunning home offers a perfect blend of character, space, and versatility, making it ideal for growing families. Contact Find Your Eden Estate Agents today to arrange a viewing!
Nestled opposite Newsham Park, Prospect Vale is a beautiful tree line road. The property is well placed for access to a wide range of amenities including popular schooling across all age ranges. Local and superstore shopping can be found at Edge Lane Retail Park and Old Swan Shopping Centre offering further amenities including a selection cafes, bars and restaurants. Public transport services are readily available providing easy access to Liverpool City Centre and beyond.
Recreation ground and open space can be found at Newsham Park and Gardens which offers, a fishing lake, children's play area, skate park and Liverpool model boat club UK. Goodison Park and Anfield Football Arenas are just a short journey away.
Council Tax Band: C
Tenure: Freehold
Entrance Hallway
2.09m x 5.55m
A warm and inviting entrance hallway featuring a vinyl floor, decorative skirting boards, an architrave dado rail, and elegant ceiling detailing. A staircase rises to the left, while a gas central heating radiator provides warmth. Spacious under-stairs storage offers considerable additional practicality.
Lounge
5.45m x 4.32m
A bright and spacious front lounge with charming decorative skirting boards, an architrave, and a picture rail. A feature multi-fuel log burner adds character and warmth, while a large double-glazed bay window allows for plenty of natural light. A gas central heating radiator completes the space.
Dining Room
3.86m x 3.31m
A well-proportioned dining room with decorative skirting boards and a picture rail, complemented by two gas central heating radiators and two large double-glazed windows offer garden views.
Kitchen
3.67m x 3.88m
The kitchen is designed for both style and functionality, featuring decorative skirting boards, an architrave, and laminate flooring. A tiled alcove houses a range-style oven, while a double-glazed window to the rear provides natural light. The kitchen offers direct access to the utility room.
Utility Room
2.21m x 3.72m
A practical utility room with tiled flooring and partially tiled walls. It features a gas central heating radiator, plumbing for a washing machine and dishwasher, a range of wall and base units with contemporary worktops, and a Worcester combination boiler. A wooden stable door leads to the rear patio and garden, along with an additional wooden door for easy access.
First Floor Landing
2.23m x 1.95m
A spacious landing with decorative skirting boards, an architrave, a dado rail, and ceiling coving. The staircase continues to the second floor.
Bedroom 1
5.92m x 4.31m
A generous master bedroom with elegant decorative skirting boards, an architrave, a picture rail, and ceiling coving. The room benefits from a gas central heating radiators and two double-glazed windows to the front, with direct access to a study/walk-in wardrobe.
Study
1.81m x 3.74m
A versatile space with decorative skirting boards, an architrave, a gas central heating radiator, and a double-glazed window to the front, perfect for a home office or additional storage.
Bedroom 2
4.05m x 4.47m
A well-sized double bedroom featuring decorative skirting boards, an architrave, a picture rail, and a feature open fireplace. A gas central heating radiator, and a double-glazed window to the rear completes this space.
Bedroom 3
3.45m x 4.47m
Another spacious double bedroom with decorative skirting boards, an architrave, a dado rail, and a feature open fireplace with a tiled hearth. A gas central heating radiator and a double-glazed window to the rear complete the space.
Bathroom
2.64m x 1.98m
A stylish family bathroom with a tiled floor and partially tiled walls. It includes a close-coupled WC, a pedestal wash hand basin with chrome taps, a bath with a chrome mixer tap and shower fitting, a gas central heating radiator, and a frosted double-glazed window to the side.
Second Floor Landing
Bedroom 4
3.88m x 4.01m
A bright and airy double bedroom featuring decorative skirting boards, an architrave, a gas central heating radiator, and a double-glazed window to the side.
Bedroom 5
3.8m x 4.34m
Currently used as a gym, this double bedroom includes decorative skirting boards, an architrave, a gas central heating radiator, and a double-glazed Velux roof light.
Bedroom 6
3.74m x 4.33m
Currently set up as a second living room, this spacious double bedroom features decorative skirting boards, an architrave, a charming fireplace, a gas central heating radiator, and a double-glazed window to the rear.
Bathroom
2.78m x 2.35m
A well-appointed family bathroom with a tiled floor, a close-coupled WC, a wall-hung sink with a chrome mixer tap, a spa bath with a chrome mixer tap, and a separate walk-in shower with chrome fittings. A frosted double-glazed window provides privacy and natural light.
Bedroom 7
3.87m x 4.81m
Previously used as a seventh bedroom, this additional kitchen is equipped with base units, integrated appliances, and a contemporary worktop. Decorative skirting boards and an architrave add charm, while a double-glazed window to the side allows for natural light.
Externally
Front Approach
The front approach is set back from the road, the property benefits from a spacious concrete driveway providing ample off-road parking, bordered by flower beds, mature plants, shrubs, and trees (including a sweet chestnut).
Rear & Side Gardens
A generous side garden, partially laid with artificial grass and two patio areas and a garden shed with full electrics including two outdoor sockets, all complemented by mature trees. A feature paved patio area leads through cast iron gates to a well maintained rear garden laid with artificial grass, bordered by raised beds and enclosed by a wooden fence for added privacy.
Brochures
Brochure- COUNCIL TAXA payment made to your local authority in order to pay for local services like schools, libraries, and refuse collection. The amount you pay depends on the value of the property.Read more about council Tax in our glossary page.
- Band: C
- PARKINGDetails of how and where vehicles can be parked, and any associated costs.Read more about parking in our glossary page.
- Yes
- GARDENA property has access to an outdoor space, which could be private or shared.
- Yes
- ACCESSIBILITYHow a property has been adapted to meet the needs of vulnerable or disabled individuals.Read more about accessibility in our glossary page.
- Ask agent
Fairfield Crescent, Fairfield, Liverpool.
Add an important place to see how long it'd take to get there from our property listings.
__mins driving to your place
Get an instant, personalised result:
- Show sellers you’re serious
- Secure viewings faster with agents
- No impact on your credit score
Your mortgage
Notes
Staying secure when looking for property
Ensure you're up to date with our latest advice on how to avoid fraud or scams when looking for property online.
Visit our security centre to find out moreDisclaimer - Property reference RS0990. The information displayed about this property comprises a property advertisement. Rightmove.co.uk makes no warranty as to the accuracy or completeness of the advertisement or any linked or associated information, and Rightmove has no control over the content. This property advertisement does not constitute property particulars. The information is provided and maintained by Find Your Eden Limited, Liverpool. Please contact the selling agent or developer directly to obtain any information which may be available under the terms of The Energy Performance of Buildings (Certificates and Inspections) (England and Wales) Regulations 2007 or the Home Report if in relation to a residential property in Scotland.
*This is the average speed from the provider with the fastest broadband package available at this postcode. The average speed displayed is based on the download speeds of at least 50% of customers at peak time (8pm to 10pm). Fibre/cable services at the postcode are subject to availability and may differ between properties within a postcode. Speeds can be affected by a range of technical and environmental factors. The speed at the property may be lower than that listed above. You can check the estimated speed and confirm availability to a property prior to purchasing on the broadband provider's website. Providers may increase charges. The information is provided and maintained by Decision Technologies Limited. **This is indicative only and based on a 2-person household with multiple devices and simultaneous usage. Broadband performance is affected by multiple factors including number of occupants and devices, simultaneous usage, router range etc. For more information speak to your broadband provider.
Map data ©OpenStreetMap contributors.






