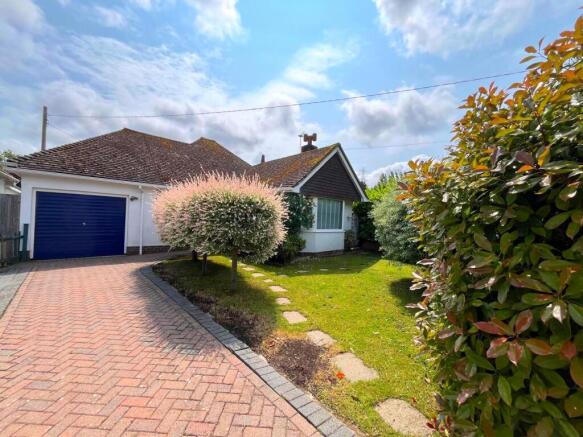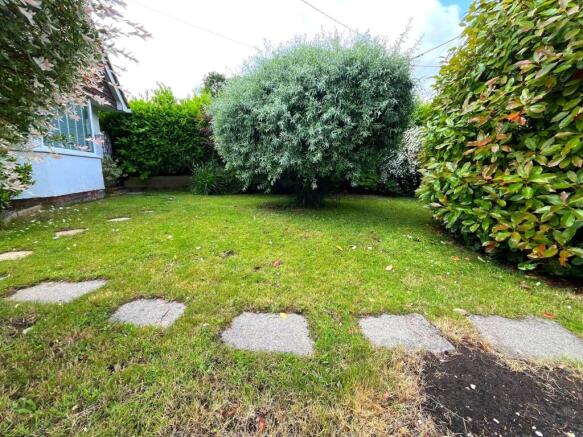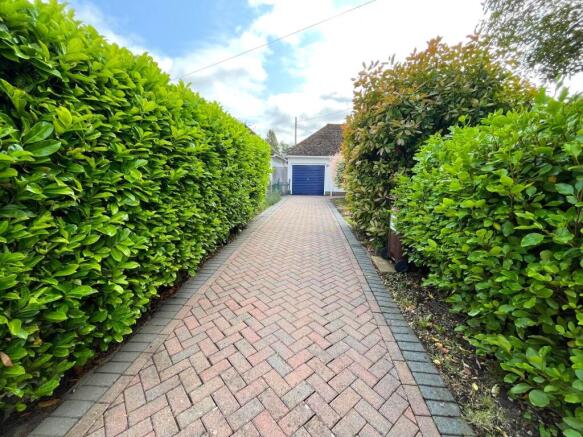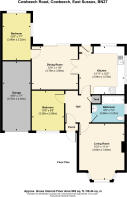
2 bedroom detached house for sale
Cowbeech, Hailsham, BN27

- PROPERTY TYPE
Detached
- BEDROOMS
2
- BATHROOMS
1
- SIZE
962 sq ft
89 sq m
- TENUREDescribes how you own a property. There are different types of tenure - freehold, leasehold, and commonhold.Read more about tenure in our glossary page.
Freehold
Description
• Detached, two double-bedroomed single-storey dwelling.
• Offered for sale in excellent decorative order
• No chain
• Quick Sale available
• Garage that can be converted into a third bedroom similar to the neighbouring property (subject to planning permission being granted)
• Driveway for a number of cars
• Front & rear gardens
• Kitchen/breakfast room
• Dining Room
• Sitting Room
• Reception Hall
• Luxury bathroom/Shower room
• Double glazed
• Walking distance to Village pub
DESCRIPTION: A charming detached single-storey dwelling situated in the picturesque village of Cowbeech, East Sussex. Offering peaceful country living, this double bedroomed property is set within a generous plot and boasts a well-maintained garden, ideal for outdoor relaxation. The single-storey dwelling features a spacious living area, a well-equipped kitchen, and a modern bathroom, making it perfect for those seeking a tranquil lifestyle in a rural setting, yet with easy access to nearby towns and local amenities. The property has been well-loved and maintained, with potential for further improvement, providing a fantastic opportunity for both downsizers and first-time buyers alike. The property also has potential to convert the garage into another room subject to planning permission being granted.
LOCATION: Nestled in the quaint village of Cowbeech, the property benefits from the serene atmosphere of the East Sussex countryside, while being just a short drive from the bustling town of Heathfield. The property is located on a quiet, village road, offering privacy and seclusion, yet it remains within easy reach of local amenities and public transport links and the village pub. Hailsham, approximately 3 miles away, offers a variety of shops, supermarkets, and services, along with good road connections to nearby towns and cities, including Eastbourne, which is around 10 miles away.
Cowbeech itself is a charming village with a rich history, home to The Merrie Harriers, a historic pub dating back to the 16th century, and the popular Cowbeech Bonfire Society. The village enjoys a strong sense of community, making it an excellent choice for those looking for a peaceful, village lifestyle with access to nearby conveniences.
EDUCATION AND LOCAL AMENITIES: For families, the property is well-served by local schools and educational facilities. The nearest primary school is Herstmonceux Primary School, located just under 2 miles away, providing excellent early education. For secondary education, Hailsham Community College is approximately 3 miles away, offering a range of academic and extracurricular opportunities.
In terms of leisure and dining, Cowbeech and the surrounding areas offer a range of options. The historic Merrie Harriers pub in Cowbeech is a local favourite, serving delicious food and drink in a cozy, traditional setting. A wider variety of restaurants, cafes, and takeaways can be found in Hailsham, which also offers a number of local parks, health clubs, and recreational facilities. For those seeking retail therapy, Hailsham town centre provides a range of high street and independent shops, as well as a large supermarket for everyday essentials.
ACCOMODATION:
ENTRANCE HALL: A welcoming entrance hallway with access to all rooms within the single-storey dwelling. The hall is light and airy with high ceilings, featuring access to the loft for convenience.
LIVING ROOM: A spacious and comfortable living area, perfect for relaxing or entertaining guests. With large windows allowing plenty of natural light, the living room offers views over the front garden and surrounding area. The room features a traditional fireplace and coved ceilings, adding a touch of warmth and character to the space.
KITCHEN: A well-appointed, modern kitchen with ample storage and counter space. The room includes modern appliances, including an electric oven, hob, and space for a washing machine and fridge. The kitchen is designed for practicality and functionality, making meal preparation easy and efficient. There is also a door leading to the rear garden, providing excellent access to outdoor spaces.
DINING ROOM: Accessed through the kitchen is an ample sized dining room with a single aspect window overlooking the rear garden views and a further door accessing bedroom two. The twin paned and panelled doors to the kitchen create an open plan atmosphere but still gives the option to separate the two rooms to suit the comfort of the owner.
BEDROOM ONE: The first bedroom is a generously sized room, offering plenty of space for a double bed and additional furniture. The room enjoys a tranquil outlook over the front garden, creating a peaceful retreat. Built-in wardrobes provide plenty of storage, helping to keep the room tidy and clutter-free.
BEDROOM TWO: A well-proportioned second bedroom, ideal as a guest room, study, or additional bedroom for children. This room is bright and versatile, with ample space for a single or double bed and other furniture.
BATHROOM: The modern bathroom is fully fitted with a white suite, including a bath with a shower overhead, a WC, and a washbasin. It is finished to a high standard with neutral tiling and features an opaque window for privacy and natural light.
GARAGE: This has an up and over door and could be converted into an additional room, subject to planning permission being granted.
GARDEN: The property is set within a large garden, with both front and rear outdoor spaces. The front garden is well-maintained with a neat lawn and flower beds, while the rear garden offers a great space for outdoor dining, entertaining, and gardening. There is also a shed for additional storage.
DRIVEWAY: Made of brick and provides parking for a number of vehicles.
AGENTS NOTE: Please note that these details have been prepared as a general guide and do not form part of a contract. We have not carried out a detailed survey, nor tested the services, appliances and specific fittings. Room sizes are approximate and should not be relied upon. Any verbal statements or information given about this property, again, should not be relied on and should not form part of a contract or agreement to purchase.
EPC: F
Council Tax Band: D
- COUNCIL TAXA payment made to your local authority in order to pay for local services like schools, libraries, and refuse collection. The amount you pay depends on the value of the property.Read more about council Tax in our glossary page.
- Band: TBC
- PARKINGDetails of how and where vehicles can be parked, and any associated costs.Read more about parking in our glossary page.
- Garage,Driveway
- GARDENA property has access to an outdoor space, which could be private or shared.
- Yes
- ACCESSIBILITYHow a property has been adapted to meet the needs of vulnerable or disabled individuals.Read more about accessibility in our glossary page.
- Ask agent
Cowbeech, Hailsham, BN27
Add an important place to see how long it'd take to get there from our property listings.
__mins driving to your place
Get an instant, personalised result:
- Show sellers you’re serious
- Secure viewings faster with agents
- No impact on your credit score

Your mortgage
Notes
Staying secure when looking for property
Ensure you're up to date with our latest advice on how to avoid fraud or scams when looking for property online.
Visit our security centre to find out moreDisclaimer - Property reference FAN250009. The information displayed about this property comprises a property advertisement. Rightmove.co.uk makes no warranty as to the accuracy or completeness of the advertisement or any linked or associated information, and Rightmove has no control over the content. This property advertisement does not constitute property particulars. The information is provided and maintained by Neville & Neville Estate Agents, Cowbeech. Please contact the selling agent or developer directly to obtain any information which may be available under the terms of The Energy Performance of Buildings (Certificates and Inspections) (England and Wales) Regulations 2007 or the Home Report if in relation to a residential property in Scotland.
*This is the average speed from the provider with the fastest broadband package available at this postcode. The average speed displayed is based on the download speeds of at least 50% of customers at peak time (8pm to 10pm). Fibre/cable services at the postcode are subject to availability and may differ between properties within a postcode. Speeds can be affected by a range of technical and environmental factors. The speed at the property may be lower than that listed above. You can check the estimated speed and confirm availability to a property prior to purchasing on the broadband provider's website. Providers may increase charges. The information is provided and maintained by Decision Technologies Limited. **This is indicative only and based on a 2-person household with multiple devices and simultaneous usage. Broadband performance is affected by multiple factors including number of occupants and devices, simultaneous usage, router range etc. For more information speak to your broadband provider.
Map data ©OpenStreetMap contributors.





