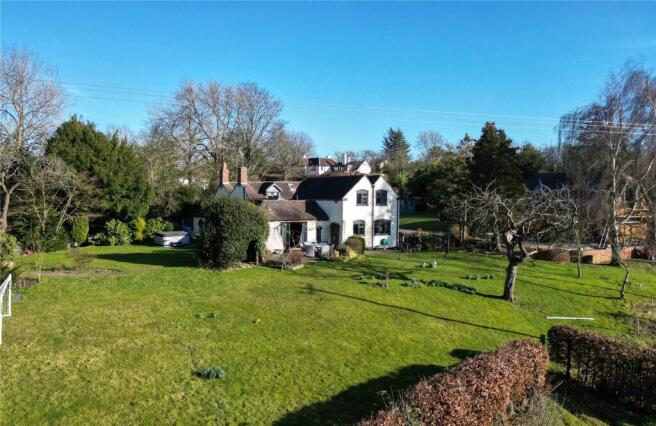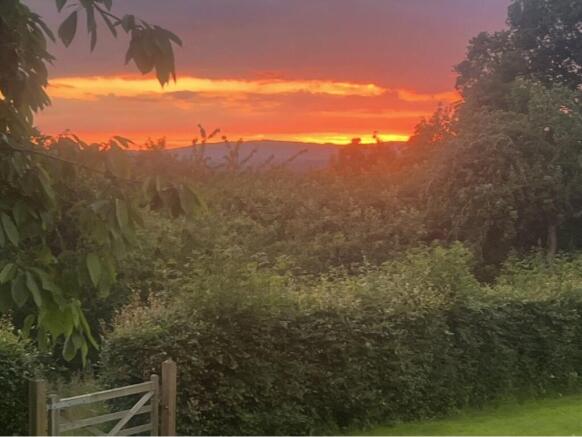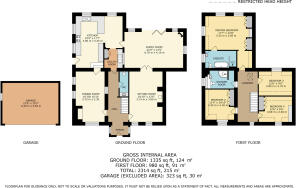Pound Bank, Buckeridge, Rock, Kidderminster

- PROPERTY TYPE
Detached
- BEDROOMS
4
- BATHROOMS
3
- SIZE
2,637 sq ft
245 sq m
- TENUREDescribes how you own a property. There are different types of tenure - freehold, leasehold, and commonhold.Read more about tenure in our glossary page.
Freehold
Key features
- 17th Century Detached Cottage
- Approximately Two and a half Acres Of Land And Gardens
- Four Double Bedrooms And Full En-suite
- Three Comfy Reception Rooms
- Large Gravelled Driveway
Description
Spanning two beautifully presented floors, this thoughtfully extended home has been lovingly refurbished to an exceptional standard.
As you step through the elegant reception hallway, you're immediately welcomed by a blend of character and modern sophistication. The space seamlessly leads into a stunning open-plan breakfast kitchen. Recently refitted, this stylish kitchen features sleek quartz countertops, integrated appliances, and a statement double-width stove.
From here, the home opens into a spacious family room, designed for effortless indoor-outdoor living. Expansive bi-fold doors frame breathtaking views of the surrounding gardens, inviting natural light to flood the space while offering direct access to the beautifully landscaped grounds. A conveniently located WC sits between the living and dining areas, adding to the home’s functional layout.
Throughout the property, charming rustic fireplaces enhance the warmth and character of the interiors, creating inviting spaces for relaxation and family gatherings.
Upstairs, the stunning master suite boasts a recently upgraded en-suite, fitted wardrobes, and West-facing windows that capture the evening sun. The three additional bedrooms, set within the original part of the cottage, celebrate the home’s heritage with exposed cottage-style beams. A tastefully designed family shower room completes the upper level, thoughtfully finished to complement the property’s timeless charm.
In addition, there is current planning permission for a double storey rear extension, allowing for extended living space, fifth bedroom, and en-suite.
Stepping outside, you are greeted by approximately 2.5 acres of grounds, originally a small holding of fruit trees. Today, the gardens feature mature trees, paved terraces, a greenhouse, and a charming old well. Predominantly South-facing, the outdoor space is designed for relaxation, entertaining, and family gatherings, with uninterrupted views of the stunning Clee Hills.
Beyond the main house, the property boasts a spacious and adaptable annexe, perfect for a variety of uses. Currently, the ground floor features a double car port and a flexible space, ideal for a home office, gym, or creative studio. Upstairs, the open-plan living area is bathed in natural light and benefits from a private balcony, offering picturesque views across the landscape.
The property has the additonal benefit of an EV Charging Point installed. The property has had a re wire, new boiler and all new central heating.
Directions
For directions please use DY14 9DG for Sat Nav
Brochures
Particulars- COUNCIL TAXA payment made to your local authority in order to pay for local services like schools, libraries, and refuse collection. The amount you pay depends on the value of the property.Read more about council Tax in our glossary page.
- Band: G
- PARKINGDetails of how and where vehicles can be parked, and any associated costs.Read more about parking in our glossary page.
- Yes
- GARDENA property has access to an outdoor space, which could be private or shared.
- Yes
- ACCESSIBILITYHow a property has been adapted to meet the needs of vulnerable or disabled individuals.Read more about accessibility in our glossary page.
- Ask agent
Pound Bank, Buckeridge, Rock, Kidderminster
Add an important place to see how long it'd take to get there from our property listings.
__mins driving to your place
Get an instant, personalised result:
- Show sellers you’re serious
- Secure viewings faster with agents
- No impact on your credit score
About Nock Deighton, Covering Worcestershire
James Preston House Waterloo Street Kidderminster DY11 7FQ



Your mortgage
Notes
Staying secure when looking for property
Ensure you're up to date with our latest advice on how to avoid fraud or scams when looking for property online.
Visit our security centre to find out moreDisclaimer - Property reference KCM210048. The information displayed about this property comprises a property advertisement. Rightmove.co.uk makes no warranty as to the accuracy or completeness of the advertisement or any linked or associated information, and Rightmove has no control over the content. This property advertisement does not constitute property particulars. The information is provided and maintained by Nock Deighton, Covering Worcestershire. Please contact the selling agent or developer directly to obtain any information which may be available under the terms of The Energy Performance of Buildings (Certificates and Inspections) (England and Wales) Regulations 2007 or the Home Report if in relation to a residential property in Scotland.
*This is the average speed from the provider with the fastest broadband package available at this postcode. The average speed displayed is based on the download speeds of at least 50% of customers at peak time (8pm to 10pm). Fibre/cable services at the postcode are subject to availability and may differ between properties within a postcode. Speeds can be affected by a range of technical and environmental factors. The speed at the property may be lower than that listed above. You can check the estimated speed and confirm availability to a property prior to purchasing on the broadband provider's website. Providers may increase charges. The information is provided and maintained by Decision Technologies Limited. **This is indicative only and based on a 2-person household with multiple devices and simultaneous usage. Broadband performance is affected by multiple factors including number of occupants and devices, simultaneous usage, router range etc. For more information speak to your broadband provider.
Map data ©OpenStreetMap contributors.




