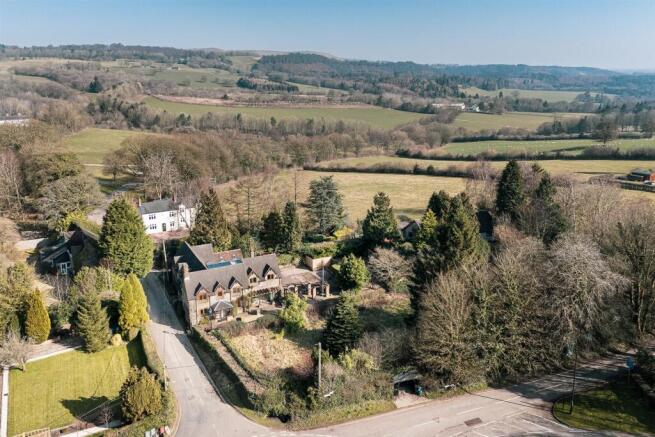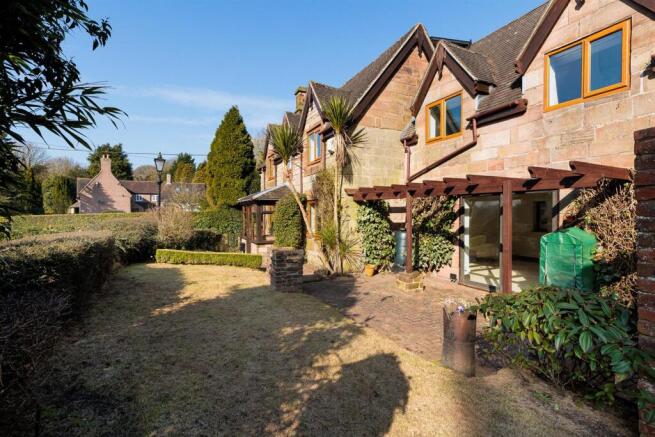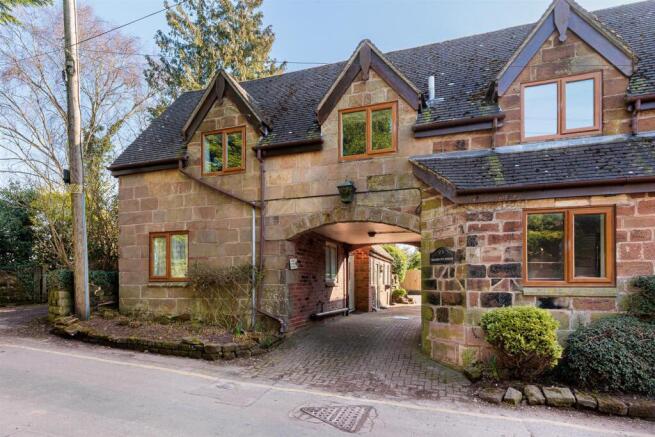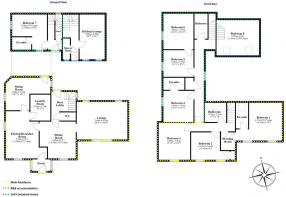Farley, Nr. Alton

- PROPERTY TYPE
Detached
- BEDROOMS
8
- BATHROOMS
6
- SIZE
3,079 sq ft
286 sq m
- TENUREDescribes how you own a property. There are different types of tenure - freehold, leasehold, and commonhold.Read more about tenure in our glossary page.
Freehold
Description
Overview - A charming property with a rich history as a successful bed and breakfast (B&B) establishment. The main residence boasts three reception areas, a kitchen/breakfast room, utility space, and a ground floor WC, providing ample space for comfortable living and socialising. The upstairs of the main house features a master suite with a dressing area and en-suite, as well as two additional bedrooms and a family bathroom.
The B&B accommodation is designed for guests' privacy and comfort, with its own separate entrance. This area includes four well-appointed bedrooms, two of which are equipped with en-suites, and a main bathroom to serve the other two. This setup allows for a flexible arrangement of space, catering to various guest preferences.
Additionally, there is a delightful self-contained annexe named Swallows Nest. This cosy space is ideal for guests seeking additional privacy or for those who may prefer a more intimate stay. It consists of an open-plan kitchen/lounge area on the ground floor, which is perfect for relaxation and preparing meals, a shower room, and a spacious bedroom on the first floor, ensuring a good night's sleep.
The property's online presence, including many positive reviews, is a testament to the high standards and warm hospitality that have been offered to guests over the years. The property has been well-maintained and enjoyed by many, contributing to its appeal and value in the market.
Ground Floor - The entrance hall is a warm, inviting space, adorned with parquet flooring that adds a touch of vintage charm and flows seamlessly into the dining room. Here, the ambiance is set by an exposed beam and the natural light that filters through the front-facing window, creating an ideal setting for intimate gatherings or festive celebrations.
Adjacent to this is the heart of the home, the principal lounge, where comfort reigns supreme with its cast multi-fuel burner nestled within an exposed chimney breast, ensuring cosy evenings spent curled up with a good book or sharing stories with loved ones. The room opens out to the enchanting front garden through wide sliding patio doors, inviting the outside in.
The kitchen is a culinary haven, offering ample space for a budding chef to prepare gourmet feasts with its range of base and eye-level units, complemented by an Aga stove that adds a touch of rustic warmth to the space and a sperate utility room housing the recently installed boiler.
First Floor - As you ascend the staircase to the first floor, you are greeted by a spacious landing that opens the door to three elegantly proportioned bedrooms, each one designed to embrace a serene atmosphere with their large windows framing a breathtaking panorama of the scenic landscape ahead. These rooms were previously used to serve the main dwelling and conveniently distanced from the B&B accommodation.
The journey through these havens of relaxation begins with the master suite, a private sanctuary that not only provides ample room for a sumptuous king size bed but also boasts a dressing room and generously sized en-suite.
Two more equally appealing double bedrooms await, each promising a restful night's sleep and a gentle morning greeting from the sunrise. Their views are equally enchanting, extending beyond the immediate confines of the house, allowing your gaze to wander and let your thoughts drift away.
B&B Accommodation - Further up, a second landing unfolds, offering a delightful surprise: a window that peeks into the intimate courtyard below, revealing a hidden gem of the property. This level is where you'll find the remaining trio of double bedrooms, previously used to serve the B&B, each a cozy nest for your loved ones or guests to unwind. The second bathroom on this floor is equipped with a white three-piece suite.
The staircase leads from this floor to the ground level, where the fourth bedroom is situated out with its very own en-suite shower room. A private oasis of calm for those who cherish their solitude, benefiting from a private entrance accessed from under the feature archway.
Swallows Nest - A delightful self-contained annexe. This cosy space is ideal for guests seeking additional privacy or for those who may prefer a more intimate stay. It consists of an open-plan kitchen/lounge area on the ground floor, which is perfect for relaxation and preparing meals, a shower room, and a spacious bedroom on the first floor, ensuring a good night's sleep.
Next Step - Contact Adam to ask any questions and arrange an internal inspection.
Brochures
Bespoke Brochure- COUNCIL TAXA payment made to your local authority in order to pay for local services like schools, libraries, and refuse collection. The amount you pay depends on the value of the property.Read more about council Tax in our glossary page.
- Ask agent
- PARKINGDetails of how and where vehicles can be parked, and any associated costs.Read more about parking in our glossary page.
- Ask agent
- GARDENA property has access to an outdoor space, which could be private or shared.
- Yes
- ACCESSIBILITYHow a property has been adapted to meet the needs of vulnerable or disabled individuals.Read more about accessibility in our glossary page.
- Ask agent
Energy performance certificate - ask agent
Farley, Nr. Alton
Add an important place to see how long it'd take to get there from our property listings.
__mins driving to your place
Get an instant, personalised result:
- Show sellers you’re serious
- Secure viewings faster with agents
- No impact on your credit score
Your mortgage
Notes
Staying secure when looking for property
Ensure you're up to date with our latest advice on how to avoid fraud or scams when looking for property online.
Visit our security centre to find out moreDisclaimer - Property reference 33739338. The information displayed about this property comprises a property advertisement. Rightmove.co.uk makes no warranty as to the accuracy or completeness of the advertisement or any linked or associated information, and Rightmove has no control over the content. This property advertisement does not constitute property particulars. The information is provided and maintained by Addison Mead, Leek. Please contact the selling agent or developer directly to obtain any information which may be available under the terms of The Energy Performance of Buildings (Certificates and Inspections) (England and Wales) Regulations 2007 or the Home Report if in relation to a residential property in Scotland.
*This is the average speed from the provider with the fastest broadband package available at this postcode. The average speed displayed is based on the download speeds of at least 50% of customers at peak time (8pm to 10pm). Fibre/cable services at the postcode are subject to availability and may differ between properties within a postcode. Speeds can be affected by a range of technical and environmental factors. The speed at the property may be lower than that listed above. You can check the estimated speed and confirm availability to a property prior to purchasing on the broadband provider's website. Providers may increase charges. The information is provided and maintained by Decision Technologies Limited. **This is indicative only and based on a 2-person household with multiple devices and simultaneous usage. Broadband performance is affected by multiple factors including number of occupants and devices, simultaneous usage, router range etc. For more information speak to your broadband provider.
Map data ©OpenStreetMap contributors.




