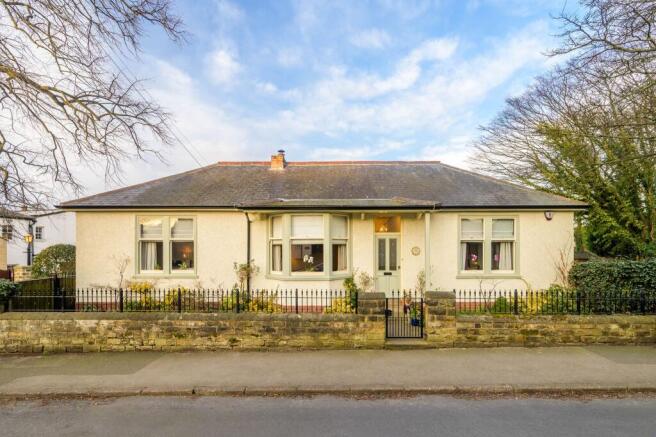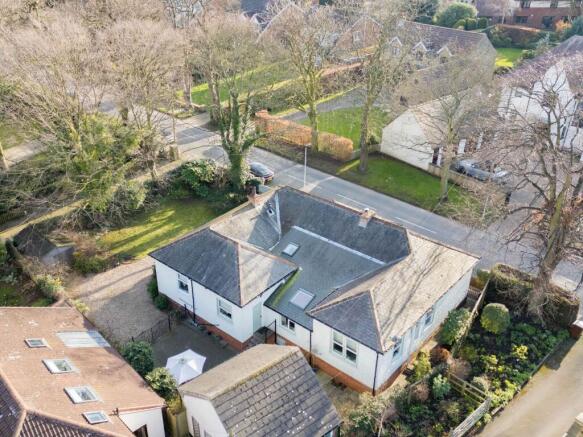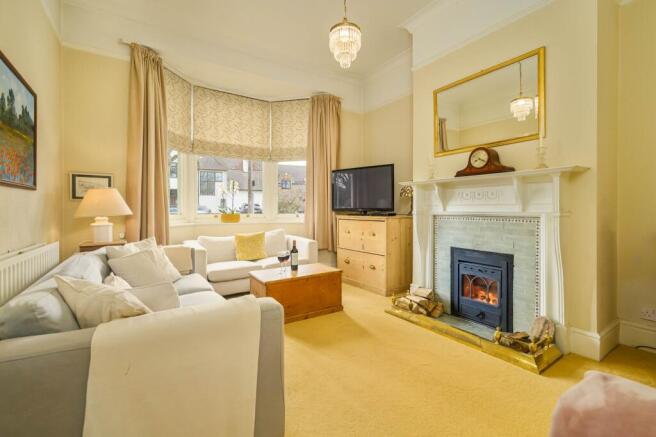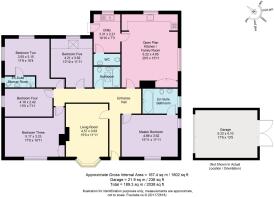West Lodge, The Balk, Walton, Wakefield
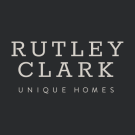
- PROPERTY TYPE
Bungalow
- BEDROOMS
5
- BATHROOMS
2
- SIZE
2,034 sq ft
189 sq m
- TENUREDescribes how you own a property. There are different types of tenure - freehold, leasehold, and commonhold.Read more about tenure in our glossary page.
Freehold
Key features
- Characterful period home
- Lovely village location
- Five Double Bedrooms
- Two bathrooms, WC and utility
- Two reception rooms
- Enclosed rear and side garden
- Ample off street parking for multiple vehicles and garage
- One level living
Description
With private off-road parking available along the driveway, and a garage, currently serving as a games room, there is plenty of space for vehicles.
Character and comfort
Peaceful and private, open the door and step inside the entrance hallway, where the handsome Edwardian features of this characterful home reveal themselves. One of the original homes to be built in Walton - once surrounded by farmland - the sense of tranquillity and connection with nature continues to this day.
A light and spacious home, the wide entrance hallway with its lofty ceiling captures the solidity and sanctuary evocative of Edwardian homes. A home with innate warmth, snuggle up on the sofa in the sitting room to the left, where an original fireplace houses a log burning stove, infusing cosy comfort on winter nights.
OWNER QUOTE: "It's so cosy and traditional at Christmas. It really is a great family-friendly home for entertaining."
Heritage features
Beneath the plush neutral toned carpet, original wooden floorboards have been retained - another nod to the home's heritage, whilst light streams in through the broad bay window overlooking the quiet comings and goings of The Balk to the front.
Emerging into a rear lobby area, fitted original cabinetry provides an abundance of storage, preceding the door leading through into the heart of the home: the warm and inviting family-dining-kitchen.
Light-filled living
Once more, the high ceiling amplifies light flow and infuses the room with a sense of airy spaciousness. Original wooden flooring flows out underfoot in the snug area of the room, where authentic built-in cabinets and drawers are on hand to house rainy-day board games, dinner services and more. Snuggle up after dinner on the sofa as the log burning stove emanates toasty warmth. To the side, large windows frame views out over the garden beyond, a true highlight of the home.
Soft sage tones in the décor pick out tones in the dark green slate flooring underfoot in the kitchen, where wooden cabinetry offers plenty of storage beneath the modern pendant lighting that shines down from above, illuminating the black granite worktops, affording plenty of preparation space. With plenty of room for the essential appliances, a second sink can also be found in the utility room off the kitchen, where there is plumbing for a washing machine and dryer. A handy WC also features off the utility.
OWNER QUOTE: "The kitchen is a real communal family room - it's a great space to be together with the fire on watching TV."
Versatile living
Across from the kitchen, discover the principal bedroom, supremely spacious and drawing in an influx of light through a bountiful window to the front. Carpeted and cosy underfoot, close the door and shut the world away in this peaceful and bright bedroom.
Freshen up in the ensuite, tiled underfoot and furnished with a large bath with shower attachment and where light streams in through a large window.
Returning to the entrance hall, refreshment can also be found in the family bathroom, where grey-green walls are soothing, contrasting smoothly with the white splashback tiles behind the bath with shower over.
Turning right out of the bathroom arrive at the bright and spacious fifth bedroom. Currently serving as a home office, light streams in through a Velux window overhead.
Soak and sleep
Next door, the second bedroom showcases original built-in storage, picture rail and a cosily carpeted floor, brimming with light from two large windows to two aspects. Each of the double bedrooms exemplifies the spacious, family-friendly living that awaits at West Lodge, The Balk. A shower room ensuite adds further privacy.
At the end of the hallway, bedroom four is another great-sized double bedroom with leafy views out to the side.
The character continues in the largest of the bedrooms next door, with built-in wardrobes and a stunning original cast iron fire with jade green glossy tiles. Striking, spacious and serenaded by light, the soaring ceiling amplifies the airiness of this spacious bedroom.
Garden escapes
From the road, electric gates open onto a gravel driveway, leading down the side of the home, where a neatly kept lawn lies to the right and planted borders frame the left combining colour, structure and space to play - a haven for all ages.
Further along, wrought iron gates also open to a separate area, where the garage, a traditional building with old barn doors, has been thoughtfully converted into a games room, complete with a pool table and a boarded-out loft above.
A peaceful retreat, with paved patio areas ideal for barbecues on warm summer evenings, spend sunny days outdoors. Mature trees, a flourishing camellia and visiting wildlife create a private and calming outdoor oasis, the perfect place for a quiet morning coffee at the garden table. With ample space for children to play, and a handy shed providing storage for gardening essentials, this is a garden for all ages to enjoy.
On your doorstep
Nestled on the cusp of Wakefield, West Lodge offers the best of both worlds -tranquillity at home alongside easy access to local shops, supermarkets and schools.
For lovers of the outdoors, the area is well-served by scenic walking routes, including the Trans Pennine Trail and the picturesque Newmillerdam. After a waterside walk, quench your thirst close to home, where just 400m away, the New Inn awaits, a welcoming, dog-friendly pub, serving great food. For a bite to eat and a catch up with friends, Whisk Coffee and Cake is also close by.
Wakefield city centre is within easy reach, offering a range of family-friendly venues, shops, and entertainment options. Daily conveniences are covered too, with Asda, Aldi and the local Premier village shop all nearby.
Excellent transport links include Sandal and Agbrigg train station, which provides great rail connections, alongside regular bus services into Wakefield and Crofton.
For families, the close proximity of Walton Primary School and local nurseries, make this a perfect home for those with children.
Unique, characterful, welcoming and spacious, West Lodge, with its warmth and versatile arrangement of light-filled rooms and outdoor space, is a place to put down roots.
OWNER QUOTE: "It's a happy, cosy, and bright family-friendly home that's just full of life."
Useful to Know
partially double glazed throughout
Gas central heating
Mains gas and electric
Mains water supply and drainage
Wakefield City Council
Council Tax Band: F
Tenure: Freehold
ADMIN FEE
ANTI-MONEY LAUNDERING (AML) CHECKS
Our anti-money laundering checks are carried out by an independent third party. Electronic AML checks cost £45 per person and must be completed by all prospective purchasers.
If you need help with the process or would like more information, please contact Rutley Clark on .
Brochures
Brochure- COUNCIL TAXA payment made to your local authority in order to pay for local services like schools, libraries, and refuse collection. The amount you pay depends on the value of the property.Read more about council Tax in our glossary page.
- Band: F
- PARKINGDetails of how and where vehicles can be parked, and any associated costs.Read more about parking in our glossary page.
- Garage,Driveway
- GARDENA property has access to an outdoor space, which could be private or shared.
- Private garden,Enclosed garden,Rear garden
- ACCESSIBILITYHow a property has been adapted to meet the needs of vulnerable or disabled individuals.Read more about accessibility in our glossary page.
- Ask agent
West Lodge, The Balk, Walton, Wakefield
Add an important place to see how long it'd take to get there from our property listings.
__mins driving to your place
Get an instant, personalised result:
- Show sellers you’re serious
- Secure viewings faster with agents
- No impact on your credit score
Your mortgage
Notes
Staying secure when looking for property
Ensure you're up to date with our latest advice on how to avoid fraud or scams when looking for property online.
Visit our security centre to find out moreDisclaimer - Property reference RS0162. The information displayed about this property comprises a property advertisement. Rightmove.co.uk makes no warranty as to the accuracy or completeness of the advertisement or any linked or associated information, and Rightmove has no control over the content. This property advertisement does not constitute property particulars. The information is provided and maintained by Rutley Clark, Ossett. Please contact the selling agent or developer directly to obtain any information which may be available under the terms of The Energy Performance of Buildings (Certificates and Inspections) (England and Wales) Regulations 2007 or the Home Report if in relation to a residential property in Scotland.
*This is the average speed from the provider with the fastest broadband package available at this postcode. The average speed displayed is based on the download speeds of at least 50% of customers at peak time (8pm to 10pm). Fibre/cable services at the postcode are subject to availability and may differ between properties within a postcode. Speeds can be affected by a range of technical and environmental factors. The speed at the property may be lower than that listed above. You can check the estimated speed and confirm availability to a property prior to purchasing on the broadband provider's website. Providers may increase charges. The information is provided and maintained by Decision Technologies Limited. **This is indicative only and based on a 2-person household with multiple devices and simultaneous usage. Broadband performance is affected by multiple factors including number of occupants and devices, simultaneous usage, router range etc. For more information speak to your broadband provider.
Map data ©OpenStreetMap contributors.
