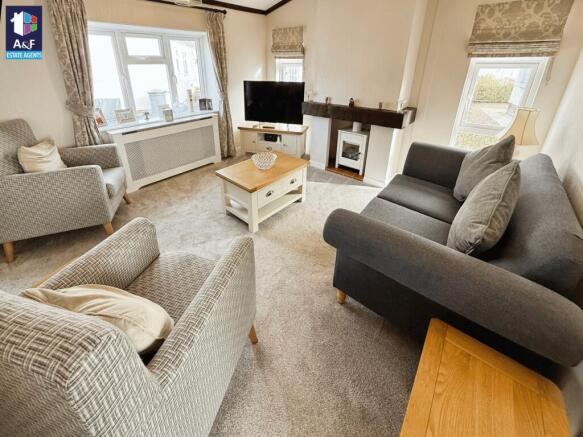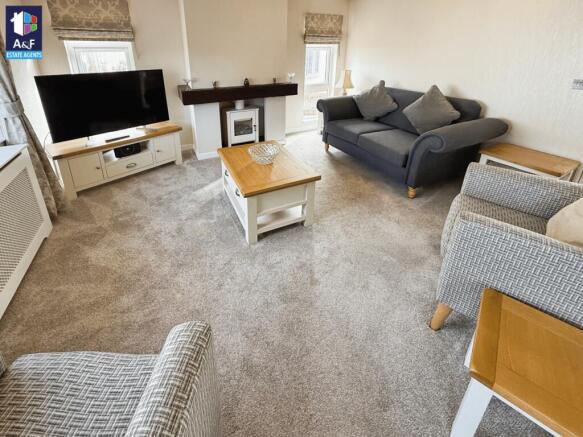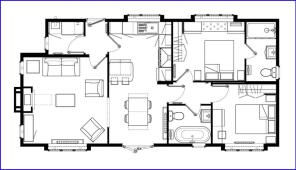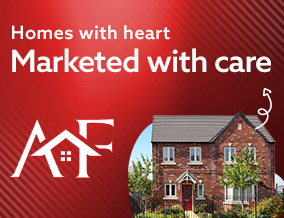
Chilton Park, Bridgwater, TA6

- PROPERTY TYPE
Park Home
- BEDROOMS
2
- BATHROOMS
2
- SIZE
Ask agent
- TENUREDescribes how you own a property. There are different types of tenure - freehold, leasehold, and commonhold.Read more about tenure in our glossary page.
Ask agent
Key features
- Beautiful Rural Location – Situated near the Quantock Hills and Exmoor, ideal for nature lovers and outdoor enthusiasts.
- Exclusive Residential Park - Designed for residents over 55 living in a peaceful countryside setting.
- Modern Park Homes – High-quality, well-insulated homes with contemporary designs and layouts.
- Proximity to Bridgwater – Just a short distance from Bridgwater town center, offering easy access to shops, healthcare, and amenities.
- Leisure Facilities Nearby – A new leisure center across the road includes a gym, swimming pool, and exercise classes.
- Safe & Secure Living – Private residential setting with a quiet atmosphere, catering to older residents.
- Low Maintenance Lifestyle – Designed for ease of living with minimal upkeep required.
- Annual Pitch Fee: £155.50
Description
The Omar Elveden Cottage 40' x 20' is a charming park home that exudes traditional cottage aesthetics both inside and out. Its exterior features a distinctive stepped roofline, a false chimney breast, Tudor-style beams, boxed-out windows with cedar cladding, and a cottage-style front door, all contributing to its quintessential cottage charm.
Inside, the home offers a warm and inviting ambiance with unique characteristics in each room. The lounge showcases feature beams and a cosy electric stove set on a tiled hearth, creating a snug atmosphere. The kitchen and dining area, located at the heart of the home, also boast feature beams, enhancing the cottage feel. The master bedroom includes extensive wardrobe space and a charming window seat, providing a comfortable retreat. The bathroom epitomizes cottage luxury with a beautiful Victorian-style roll-top bath.
Standard features of the Elveden Cottage include construction built to BS 3632 standards with a 10-year Gold Shield structural warranty, a high-pitched tiled roof with a 40-year guarantee, and uPVC double glazing. The lounge is adorned with feature beams, dual aspect windows and an electric stove. The kitchen is equipped with a range cooker, alabaster farmhouse-style units, and integrated appliances. The master bedroom offers ample storage and an en-suite shower room, while the bathroom features a traditional roll-top bath.
Chilton Park is an exclusive residential park home development situated in Chilton Trinity, just north of Bridgwater, Somerset. This park caters to individuals over 55 who will enjoy living in a serene environment.
The park offers modern amenities and is conveniently located near the Quantock Hills and Exmoor, providing residents with opportunities for outdoor activities like golfing and fishing. Additionally, nearby beaches such as Burnham-on-Sea and Minehead are easily accessible. A new leisure centre across the road features a gym, exercise classes, a sports hall, and a swimming pool, enhancing the active lifestyle options for residents.
Pitch Fee: £155.50 Council Tax Band: A £1,777.71 2025/26 EPC: Exempt
Building Safety
N/A
Mobile Signal
Please find this information at:
Construction Type
As in the description.
Existing Planning Permission
N/A
Coalfield or Mining
N/A
The Omar Elveden Cottage 40' x 20'
A charming park home that embodies traditional cottage aesthetics. While specific room dimensions can vary based on customization and layout preferences, the standard 40' x 20' (approximately 12.19m x 6.10m) model typically includes the following rooms:
Construction
Built to BS 3632 and protected by a 10-year GoldShield structural warranty
High pitched tiled roof (tiles guaranteed for 50 years)
uPVC double glazing (10-year frame warranty + 5-year glazing warranty)
Exterior
Distinctive stepped roofline and feature false chimney breast to the lounge
Feature Tudor style beams to the roof dormer
Boxed out windows with cedar cladding detail
Black half lantern lighting
Cottage-style front door and French doors to the dining area
Lounge
Feature beams to the ceiling and fireplace
Vaulted ceiling to the lounge
Feature log-burner effect electric stove
Triple lined, pinch pleat curtains
Combi-Bac carpet with underlay
Kitchen and Dining Area
Kitchen with dining area and separate utility room
Vaulted ceiling with feature beams
Electric range cooker and a 5 ring gas hob with chimney hood
Breakfast bar with storage baskets a drawer, and stools
Alabaster farmhouse-style fitted kitchen with soft close doors and drawers
Integrated fridge-freezer, dishwasher and washing machine
Ceramic sink with mixer tap
Combi-bac carpet with underlay to the dining area and vinyl flooring to the kitchen and utility
Bedrooms and Bathrooms
Master bedroom with extensive wardrobe space, window seat and en-suite shower room
Freestanding bedside cabinets
Triple lined, pinch pleat curtains to the bedrooms
Victorian style bathroom with traditional roll-top bath with feet
Country cottage-style white vanity units, heated towel rails and Venetian blinds to the bathroom and en-suite
Combi-Bac carpet with underlay to the bedrooms and vinyl to the bathroom and en-suite
Outside Front
Ample parking with an electric charging point with access to both sides to the rear of the property.
Outside Rear
Large patio area with areas laid to chippings with hedging which surrounds the property.
Brochures
Brochure 1- COUNCIL TAXA payment made to your local authority in order to pay for local services like schools, libraries, and refuse collection. The amount you pay depends on the value of the property.Read more about council Tax in our glossary page.
- Band: A
- PARKINGDetails of how and where vehicles can be parked, and any associated costs.Read more about parking in our glossary page.
- Driveway
- GARDENA property has access to an outdoor space, which could be private or shared.
- Yes
- ACCESSIBILITYHow a property has been adapted to meet the needs of vulnerable or disabled individuals.Read more about accessibility in our glossary page.
- Level access
Energy performance certificate - ask agent
Chilton Park, Bridgwater, TA6
Add an important place to see how long it'd take to get there from our property listings.
__mins driving to your place



Notes
Staying secure when looking for property
Ensure you're up to date with our latest advice on how to avoid fraud or scams when looking for property online.
Visit our security centre to find out moreDisclaimer - Property reference 28419627. The information displayed about this property comprises a property advertisement. Rightmove.co.uk makes no warranty as to the accuracy or completeness of the advertisement or any linked or associated information, and Rightmove has no control over the content. This property advertisement does not constitute property particulars. The information is provided and maintained by Abbott & Frost, Burnham-On-Sea. Please contact the selling agent or developer directly to obtain any information which may be available under the terms of The Energy Performance of Buildings (Certificates and Inspections) (England and Wales) Regulations 2007 or the Home Report if in relation to a residential property in Scotland.
*This is the average speed from the provider with the fastest broadband package available at this postcode. The average speed displayed is based on the download speeds of at least 50% of customers at peak time (8pm to 10pm). Fibre/cable services at the postcode are subject to availability and may differ between properties within a postcode. Speeds can be affected by a range of technical and environmental factors. The speed at the property may be lower than that listed above. You can check the estimated speed and confirm availability to a property prior to purchasing on the broadband provider's website. Providers may increase charges. The information is provided and maintained by Decision Technologies Limited. **This is indicative only and based on a 2-person household with multiple devices and simultaneous usage. Broadband performance is affected by multiple factors including number of occupants and devices, simultaneous usage, router range etc. For more information speak to your broadband provider.
Map data ©OpenStreetMap contributors.






