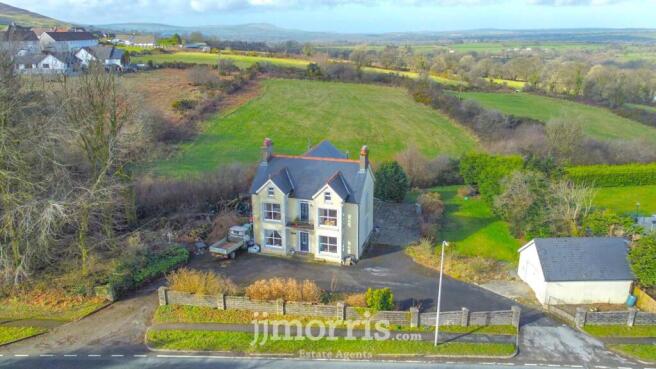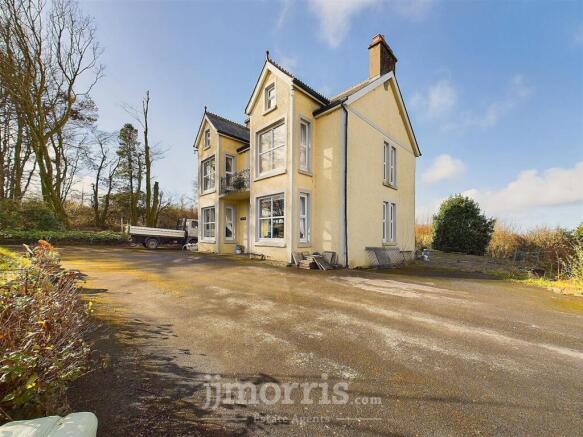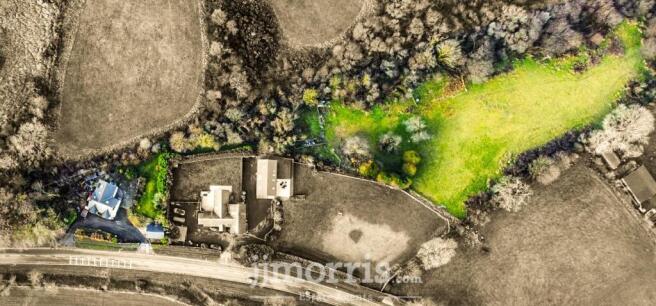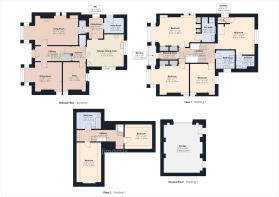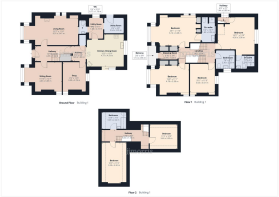Crymych

- PROPERTY TYPE
Detached
- BEDROOMS
6
- BATHROOMS
4
- SIZE
Ask agent
- TENUREDescribes how you own a property. There are different types of tenure - freehold, leasehold, and commonhold.Read more about tenure in our glossary page.
Freehold
Key features
- An Imposing Six Bedroom Smallholding Extending to 3.75 Acres or Thereabouts
- Situated on the Edge of the Village of Crymych.
- The Accommodation Comprises: Entrance Hall, Living Room, Sitting Room, Snug, Kitchen/Breakfast Room, Utility, WC.
- On the First Floor: Master Bedroom with En-Suite Shower Room, Three Bedrooms, Family Bathroom.
- On the Second Floor: Two Bedrooms and an Additional Bathroom
- Externally, there is Ample Off-Road Parking, Detached Garage and a Good Sized Paddock to the Side
Description
Entrance Hall - Stairs rising off to the first floor, coved ceiling, dado rails, radiator, tiled flooring. Doors to:-
Living Room - Upvc double glazed windows to the front and side, log burner on a slate hearth with feature tile surround, tile surround for logs, coved ceiling, parquet wooden flooring.
Sitting Room - Upvc double glazed window to the front and side, log burner on slate hearth with feature tiled surround, coved ceiling, parquet wooden flooring.
Snug - Upvc double glazed windows to the side and rear, coved ceiling, radiator, parquet wooden flooring.
Kitchen/Dining Room - Having a range of wall and base units with complimentary worktop surfaces, stainless steel sink, integrated induction hob with extractor fan over, built-in oven and grill, built-in microwave, integrated dishwasher and fridge, central breakfast island with base units, wood burning stove with oven on a slate hearth and tiled feature surround, coved ceiling, spotlights, tiled flooring, radiator, Upvc double glazed window to the rear, Upvc sliding door to the garden.
Utility - Having a range of wall and base units with complimentary worktop surfaces, plumbing for washing machine, Biomass boiler, coved ceiling, double glazed window to the side, tiled flooring Upvc door to the garden.
Wc - Low flush WC, hand wash basin on vanity unit, heated towel rail, part tiled walls, spotlights, tiled flooring.
First Floor -
Landing - Stairs rising off to the second floor, under stairs storage, coved ceiling, dado rail, wooden flooring. Doors to:-
Bedroom One - Upvc double glazed windows to the side and rear, radiator, wooden flooring.
Bedroom Two - Stairs rising off to the second floor, Upvc double glazed window to the rear, coved ceiling, radiator, door to:-
Ensuite - Low flush WC, pedestal hand wash basin, walk-in shower with fitted shower, heated towel rail, coved ceiling, wood effect flooring.
Bedroom Three - Upvc double glazed windows to the front and side, fitted wardrobes either side, coved ceiling, radiator, wooden flooring, door to:-
Ensuite - Low flush WC, round bowl hand wash basin on vanity unit, walk-in shower with fitted shower, heated towel rail, part wooden panel walls, wooden flooring.
Bedroom Four - Upvc double glazed windows to the front and side, fitted wardrobes, coved ceiling, wooden flooring.
Dressing Room - Wooden flooring, door to balcony.
Family Bathroom - Low flush WC, counter top wash basin with base unit, bath, heated towel rail, double glazed window to the rear, tiled walls, exposed flooring, coved ceilings.
Second Floor -
Landing - Wooden Velux window, stairs dropping down to Bedroom Two, doors to:-
Bedroom Five - Wooden Velux window, having a range of base units, stainless steel sink, radiator, eaves storage.
Bedroom Six - Wooden Velux window, radiator.
Bathroom - Wooden Velux window, low flush WC, pedestal hand wash basin, bath with fitted shower hose, eaves storage, wood effect flooring.
Externally - The property is approached by two gated entrance onto a tarmac driveway with turning and parking for several vehicles and leads to a detached garage, to the right of the property is a small woodland area, access either side to the rear which has a paved patio seating area and lawned space with trees, mature shrubs and bushes, there is a good sized 3 acre or thereabouts paddock.
Garage - Upvc double glazed window, Upvc door, inspection pit.
Utilities & Services - Heating Source: Biomass - wood pellets
Services:
Electric: Mains
Water: Mains
Drainage: Mains
Tenure: Freehold and available with vacant possession upon completion.
Local Authority: Pembrokeshire County Council
Council Tax: Band F
What3Words: ///dispensed.insist.slave
Anti Money Laundering & Ability To Purchase - Please note when making an offer we will require information to enable us to confirm all parties identities as required by Anti Money Laundering (AML) Regulations. We may also conduct a digital search to confirm your identity.
We will also require full proof of funds such as a mortgage agreement in principle, proof of cash deposit or if no mortgage is required, we will require sight of a bank statement. Should the purchase be funded through the sale of another property, we will require confirmation the sale is sufficient enough to cover the purchase.
Broadband Availability - According to the Ofcom website, this property has standard, superfast and ultrafast broadband available, with speeds up to Standard 1mbps upload and 17mbps download, Superfast 9mbps upload and 55mbps download, and Ultrafast 950mbps upload and 950mbps download. Please note this data was obtained from an online search conducted on ofcom.org.uk and was correct at the time of production.
Some rural areas are yet to have the infrastructure upgraded and there are alternative options which include satellite and mobile broadband available. Prospective buyers should make their own enquiries into the availability of services with their chosen provider.
Mobile Phone Coverage - The Ofcom website states that the property has the following indoor mobile coverage
EE Voice - Limited & Data - Limited
Three Voice - Limited & Data - Limited
O2 Voice - Limited & Data - None
Vodafone. Voice - Limited & Data - None
Results are predictions and not a guarantee. Actual services available may be different from results and may be affected by network outages. Please note this data was obtained from an online search conducted on ofcom.org.uk and was correct at the time of production. Prospective buyers should make their own enquiries into the availability of services with their chosen provider.
Brochures
CrymychBrochure- COUNCIL TAXA payment made to your local authority in order to pay for local services like schools, libraries, and refuse collection. The amount you pay depends on the value of the property.Read more about council Tax in our glossary page.
- Band: F
- PARKINGDetails of how and where vehicles can be parked, and any associated costs.Read more about parking in our glossary page.
- Yes
- GARDENA property has access to an outdoor space, which could be private or shared.
- Yes
- ACCESSIBILITYHow a property has been adapted to meet the needs of vulnerable or disabled individuals.Read more about accessibility in our glossary page.
- Ask agent
Crymych
Add an important place to see how long it'd take to get there from our property listings.
__mins driving to your place
Get an instant, personalised result:
- Show sellers you’re serious
- Secure viewings faster with agents
- No impact on your credit score
Your mortgage
Notes
Staying secure when looking for property
Ensure you're up to date with our latest advice on how to avoid fraud or scams when looking for property online.
Visit our security centre to find out moreDisclaimer - Property reference 33739372. The information displayed about this property comprises a property advertisement. Rightmove.co.uk makes no warranty as to the accuracy or completeness of the advertisement or any linked or associated information, and Rightmove has no control over the content. This property advertisement does not constitute property particulars. The information is provided and maintained by JJ Morris, Cardigan. Please contact the selling agent or developer directly to obtain any information which may be available under the terms of The Energy Performance of Buildings (Certificates and Inspections) (England and Wales) Regulations 2007 or the Home Report if in relation to a residential property in Scotland.
*This is the average speed from the provider with the fastest broadband package available at this postcode. The average speed displayed is based on the download speeds of at least 50% of customers at peak time (8pm to 10pm). Fibre/cable services at the postcode are subject to availability and may differ between properties within a postcode. Speeds can be affected by a range of technical and environmental factors. The speed at the property may be lower than that listed above. You can check the estimated speed and confirm availability to a property prior to purchasing on the broadband provider's website. Providers may increase charges. The information is provided and maintained by Decision Technologies Limited. **This is indicative only and based on a 2-person household with multiple devices and simultaneous usage. Broadband performance is affected by multiple factors including number of occupants and devices, simultaneous usage, router range etc. For more information speak to your broadband provider.
Map data ©OpenStreetMap contributors.
